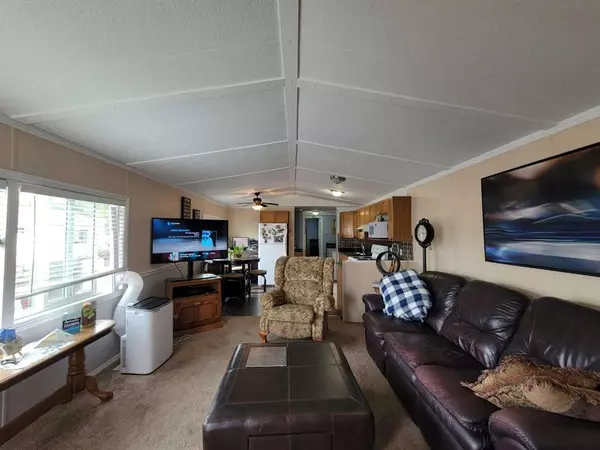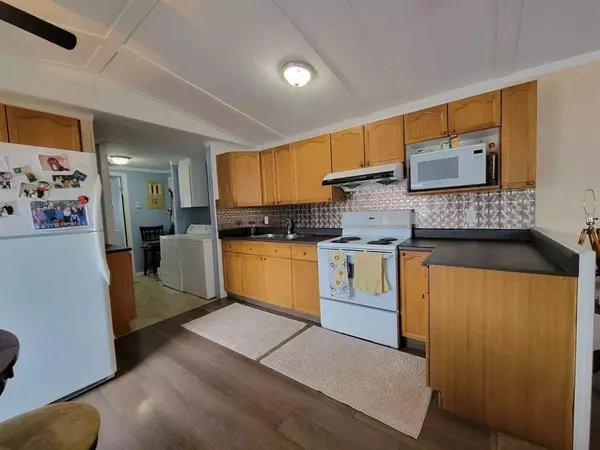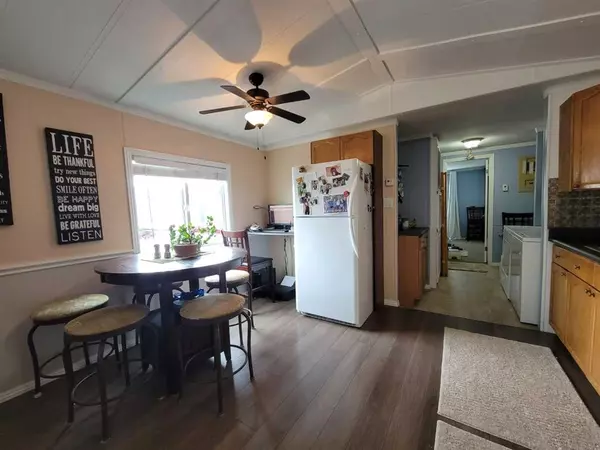$53,500
$56,900
6.0%For more information regarding the value of a property, please contact us for a free consultation.
3 Beds
2 Baths
952 SqFt
SOLD DATE : 08/14/2023
Key Details
Sold Price $53,500
Property Type Mobile Home
Sub Type Mobile
Listing Status Sold
Purchase Type For Sale
Square Footage 952 sqft
Price per Sqft $56
Subdivision Mustang Acres
MLS® Listing ID A2065345
Sold Date 08/14/23
Style Single Wide Mobile Home
Bedrooms 3
Full Baths 2
Originating Board Central Alberta
Year Built 1983
Property Description
Welcome to Mustang Acres! This charming and well-maintained 3-bedroom, 2-full-bathroom mobile home is now available for sale. Nestled in a convenient location, this property offers easy access to restaurants, shopping centers, schools, and public transit, making it an ideal choice for families and individuals alike. Step inside and discover a cozy interior filled with warmth and comfort. The home features a new furnace, hot water tank, and roof, all installed in 2016, ensuring efficient and worry-free living and NEW HEAT TAPE last winter. Whether you're enjoying a quiet evening or entertaining guests, you'll appreciate the thoughtfully designed layout. Outside, you'll find an 8 x 14 shed at the back, providing ample storage space for your belongings. The yard itself is a little oasis, offering a tranquil escape from the hustle and bustle of everyday life. Take advantage of the private deck and seating area, perfect for enjoying your morning coffee or hosting summer barbecues. Mustang Acres offers a family-friendly neighborhood with a strong sense of community. With its convenient location and various amenities nearby, you'll have everything you need within reach. Don't miss out on this opportunity to own a lovely mobile home in this sought-after area. Imagine yourself living in this delightful 3-bedroom, 2-bathroom mobile home, where comfort, convenience, and community come together seamlessly.
Location
Province AB
County Red Deer
Interior
Heating Forced Air
Flooring Carpet, Linoleum
Appliance Microwave, Refrigerator, Stove(s), Washer/Dryer
Laundry In Hall
Exterior
Garage Concrete Driveway, Off Street, Parking Pad
Garage Description Concrete Driveway, Off Street, Parking Pad
Fence Fenced
Community Features Park, Playground, Schools Nearby, Shopping Nearby, Street Lights
Roof Type Asphalt Shingle
Porch Deck, Patio, See Remarks
Total Parking Spaces 2
Building
Architectural Style Single Wide Mobile Home
Level or Stories One
Structure Type Vinyl Siding
Others
Restrictions Board Approval,Pet Restrictions or Board approval Required
Read Less Info
Want to know what your home might be worth? Contact us for a FREE valuation!

Our team is ready to help you sell your home for the highest possible price ASAP
GET MORE INFORMATION

Agent | License ID: LDKATOCAN






