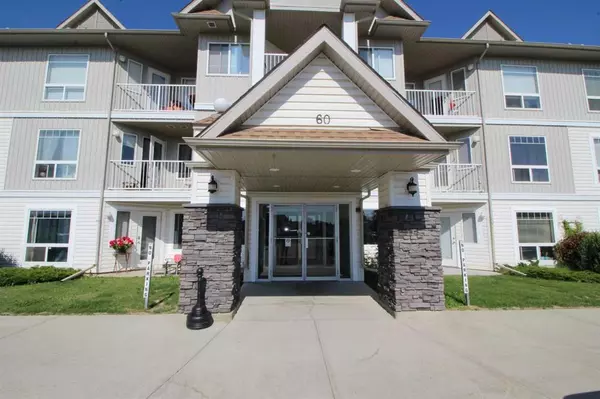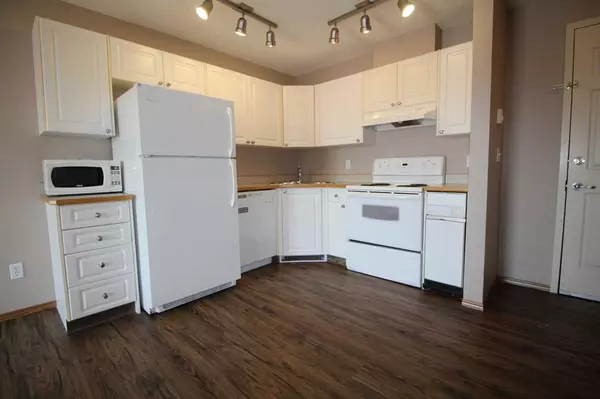$130,000
$134,500
3.3%For more information regarding the value of a property, please contact us for a free consultation.
2 Beds
1 Bath
812 SqFt
SOLD DATE : 08/13/2023
Key Details
Sold Price $130,000
Property Type Condo
Sub Type Apartment
Listing Status Sold
Purchase Type For Sale
Square Footage 812 sqft
Price per Sqft $160
Subdivision Johnstone Park
MLS® Listing ID A2059119
Sold Date 08/13/23
Style Apartment
Bedrooms 2
Full Baths 1
Condo Fees $394/mo
Originating Board Central Alberta
Year Built 2003
Annual Tax Amount $1,273
Tax Year 2023
Property Description
This stunning second-floor condo is in pristine condition and is sure to impress! Recently painted with upgraded flooring, this home is in mint condition - you won't find a blemish anywhere! The layout is fantastic, boasting plenty of storage and a good-sized master bedroom, as well as a second bedroom and a lovely 4pc bathroom. The functional kitchen features stylish white cabinets, a dining area, and a spacious living room with a garden door leading out to a covered patio. You'll feel safe and secure in this building, with a beautiful lobby complete with seating area and a mailbox located inside. There's even a storage building on-site to store your bike or other outdoor gear. The city bus stop is conveniently located on the corner right next to the property, making it easy to get around. The social room is a real highlight, with plenty of space to entertain friends and family. It features a large kitchen, bathroom, living room with a cozy fireplace, and a dining area. There's even a massive deck with built-in benches right off the social room - perfect for enjoying the outdoors. This condo is ideally located across from green space with plenty of walking paths and is close to all amenities. With condo fees of only $394.96/month, which includes water, sewer, garbage, and heat, this is an affordable and low-maintenance home. One assigned parking stall is included, plus ample visitor parking. Don't miss out on this fantastic opportunity - book your viewing today!
Location
Province AB
County Red Deer
Zoning R3
Direction E
Interior
Interior Features No Animal Home, No Smoking Home
Heating Baseboard, Boiler, Natural Gas
Cooling None
Flooring Laminate
Appliance None
Laundry In Unit
Exterior
Garage Assigned, See Remarks, Stall
Garage Description Assigned, See Remarks, Stall
Community Features Playground, Schools Nearby, Shopping Nearby, Sidewalks, Street Lights, Walking/Bike Paths
Amenities Available Elevator(s), Party Room
Roof Type Asphalt Shingle
Porch Balcony(s)
Exposure E
Total Parking Spaces 1
Building
Story 4
Architectural Style Apartment
Level or Stories Single Level Unit
Structure Type Vinyl Siding,Wood Frame
Others
HOA Fee Include Common Area Maintenance,Gas,Heat,Interior Maintenance,Parking,Professional Management,Reserve Fund Contributions,Sewer,Snow Removal,Trash,Water
Restrictions Pet Restrictions or Board approval Required
Tax ID 83320936
Ownership Bank/Financial Institution Owned
Pets Description Restrictions
Read Less Info
Want to know what your home might be worth? Contact us for a FREE valuation!

Our team is ready to help you sell your home for the highest possible price ASAP
GET MORE INFORMATION

Agent | License ID: LDKATOCAN






