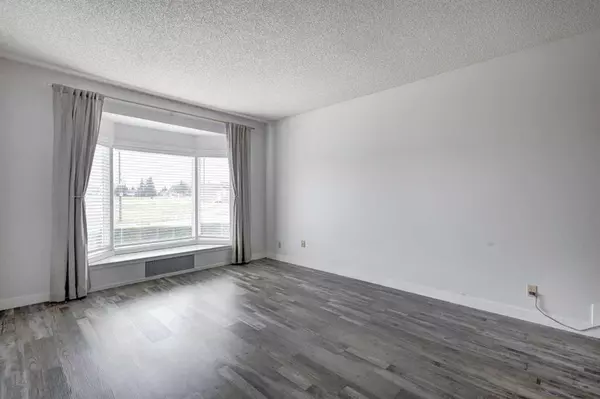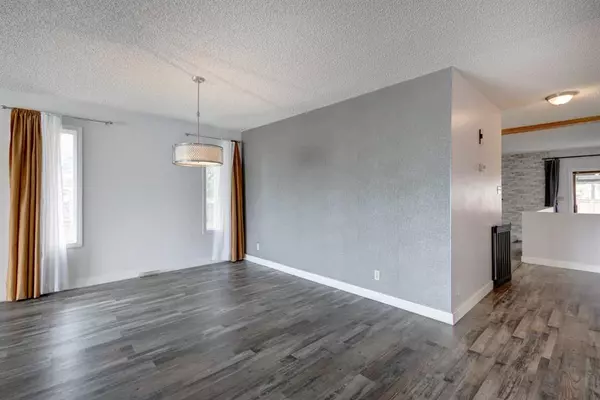$580,000
$635,000
8.7%For more information regarding the value of a property, please contact us for a free consultation.
3 Beds
3 Baths
1,664 SqFt
SOLD DATE : 08/13/2023
Key Details
Sold Price $580,000
Property Type Single Family Home
Sub Type Detached
Listing Status Sold
Purchase Type For Sale
Square Footage 1,664 sqft
Price per Sqft $348
Subdivision Woodbine
MLS® Listing ID A2072234
Sold Date 08/13/23
Style Bungalow
Bedrooms 3
Full Baths 3
Originating Board Calgary
Year Built 1983
Annual Tax Amount $3,657
Tax Year 2023
Lot Size 5,834 Sqft
Acres 0.13
Property Description
GREAT RENOVATION POTENTIAL! Incredible opportunity to make this unique almost 1700 sq. ft bungalow nestled on a quiet family friendly street in the desirable community of Woodbine your dream home! Situated on a corner lot this spacious 3 bed 3 bath bungalow overlooking a green space would be the perfect home for any busy family with a ton of space for your family to grow. Featuring a bright spacious South East facing front living room with adjoining formal dining room flowing to the inviting kitchen with large bay window and eating nook overlooking the large family room with patio door leading to the large back deck and private back yard. This ideal bungalow layout also features a private spacious primary bedroom, upgraded large 3-piece ensuite and two additional well-appointed bedrooms and large upgraded full bathroom with deep soaker tub. The partially developed basement awaits your creative designs highlighting a large storage/mechanical/laundry room, massive recreation room with bar area and wood burning fireplace and convenient roughed in 3-piece bath. The private fully fenced landscaped yard features a large deck stepping onto a spacious back yard with a fire pit area and greenhouse. Upgrades over the years include: 2 HE Trane Furnaces (2007), HWT 40 Gallon (2014), Roof (2013), Luxury Vinyl Plank Flooring (2023), Fence and Deck (2013) , Tiled Fireplace (2023), Updated Main Bath and Primary Ensuite. All this and located on a quiet family friendly street with a 10 minute walk to Woodbine Elem. (K-6) , across the street from St Jude School (K-6), steps to the bus stop for John Ware Junior High and Henry Wisewood Senior High and bus route 56 a quick 2-minute drive to Fish Creek Park, Stoney Trail South, the shops in Buffalo Run including Costco and Woodbine Square. This ideal family home is a perfect renovation project to create your dream home.
Location
Province AB
County Calgary
Area Cal Zone S
Zoning R-C1
Direction SE
Rooms
Basement Full, Unfinished
Interior
Interior Features Bathroom Rough-in, Central Vacuum, Pantry, Soaking Tub, Storage
Heating Fireplace(s), Forced Air, Natural Gas
Cooling None
Flooring Tile, Vinyl Plank
Fireplaces Number 2
Fireplaces Type Gas
Appliance Dishwasher, Dryer, Electric Stove, Microwave, Range Hood, Refrigerator, Washer, Window Coverings
Laundry In Basement
Exterior
Garage Double Garage Attached
Garage Spaces 2.0
Garage Description Double Garage Attached
Fence Fenced
Community Features Park, Playground, Schools Nearby, Shopping Nearby, Sidewalks, Street Lights, Walking/Bike Paths
Roof Type Asphalt Shingle
Porch Deck
Lot Frontage 54.14
Total Parking Spaces 4
Building
Lot Description Back Yard, Corner Lot, Gazebo, Front Yard, Landscaped, Street Lighting
Foundation Poured Concrete
Architectural Style Bungalow
Level or Stories One
Structure Type Aluminum Siding ,Cedar
Others
Restrictions None Known
Tax ID 83065237
Ownership Private
Read Less Info
Want to know what your home might be worth? Contact us for a FREE valuation!

Our team is ready to help you sell your home for the highest possible price ASAP
GET MORE INFORMATION

Agent | License ID: LDKATOCAN






