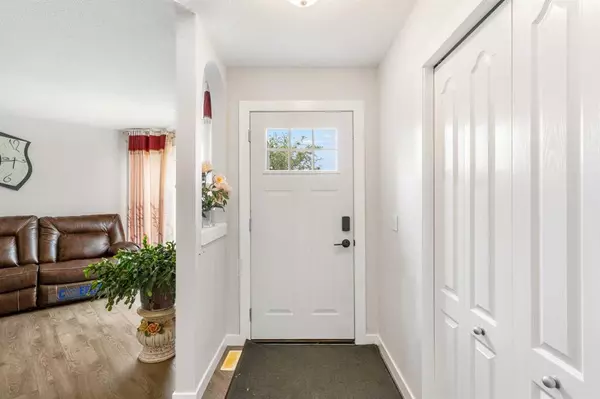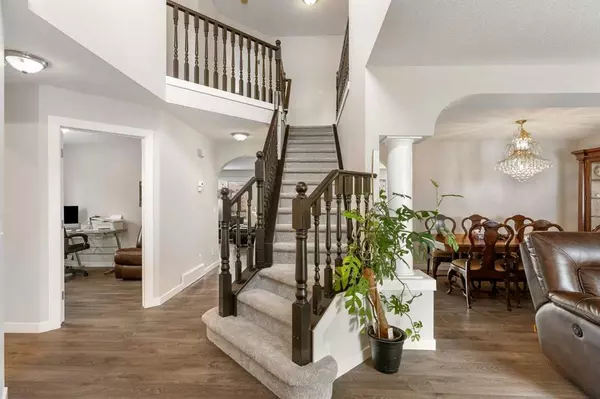$749,800
$777,700
3.6%For more information regarding the value of a property, please contact us for a free consultation.
4 Beds
3 Baths
2,336 SqFt
SOLD DATE : 08/13/2023
Key Details
Sold Price $749,800
Property Type Single Family Home
Sub Type Detached
Listing Status Sold
Purchase Type For Sale
Square Footage 2,336 sqft
Price per Sqft $320
Subdivision Royal Oak
MLS® Listing ID A2065962
Sold Date 08/13/23
Style 2 Storey
Bedrooms 4
Full Baths 2
Half Baths 1
Originating Board Calgary
Year Built 2002
Annual Tax Amount $4,639
Tax Year 2023
Lot Size 4,520 Sqft
Acres 0.1
Property Description
A great four bedroom walk out home, with a cul-de-sac location, walking distance to schools. You enter into foyer with soaring vaulted ceilings, walk past the private office to the family room that is warmed by an electric fireplace with a modern mantle on cooler nights, Siding onto the family room is a large breakfast nook, and kitchen boasting plenty of gleaming white cabinets, granite counters, eat up island, corner pantry, and stainless steel appliances. The kitchen overlooks the rear deck, and has a door out to the raised deck, perfect for BBQs. Completing the main floor is a formal dining room, laundry room, two piece bath, and a living room, that overlooks the front yard through a large bay window. Upstairs there is a three piece bath, and four large bedrooms, the largest of which is the master, which also contains a walk in closet and a five piece en suite. The south facing back yard also boasts a patio and raised flower beds. The lower level walkout is unfinished to suit your needs with roughed in plumbing. Topped off with a fantastic location, quiet, but close to the YMCA, schools, parks, and shopping. Call today for your own private viewing!
Location
Province AB
County Calgary
Area Cal Zone Nw
Zoning R-C1
Direction N
Rooms
Basement Separate/Exterior Entry, Unfinished, Walk-Out To Grade
Interior
Interior Features Granite Counters, High Ceilings, Kitchen Island, Pantry, Soaking Tub
Heating Forced Air
Cooling None
Flooring Carpet, Vinyl
Fireplaces Number 1
Fireplaces Type Electric
Appliance Dishwasher, Dryer, Garage Control(s), Microwave Hood Fan, Refrigerator, Stove(s), Washer
Laundry Laundry Room, Main Level
Exterior
Garage Double Garage Attached, Off Street
Garage Spaces 2.0
Garage Description Double Garage Attached, Off Street
Fence Fenced
Community Features Park, Playground, Schools Nearby, Shopping Nearby, Sidewalks, Street Lights
Roof Type Asphalt Shingle
Porch Deck, Patio
Lot Frontage 44.06
Total Parking Spaces 5
Building
Lot Description Back Yard, Cul-De-Sac, Few Trees, Front Yard, Lawn, Street Lighting, Rectangular Lot
Foundation Poured Concrete
Architectural Style 2 Storey
Level or Stories Two
Structure Type Stucco,Wood Frame
Others
Restrictions Restrictive Covenant,Utility Right Of Way
Tax ID 83041541
Ownership Private
Read Less Info
Want to know what your home might be worth? Contact us for a FREE valuation!

Our team is ready to help you sell your home for the highest possible price ASAP
GET MORE INFORMATION

Agent | License ID: LDKATOCAN






