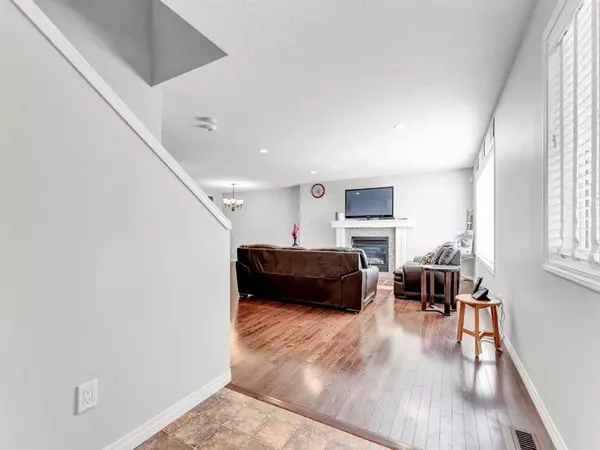$435,000
$449,000
3.1%For more information regarding the value of a property, please contact us for a free consultation.
4 Beds
4 Baths
1,474 SqFt
SOLD DATE : 08/13/2023
Key Details
Sold Price $435,000
Property Type Single Family Home
Sub Type Detached
Listing Status Sold
Purchase Type For Sale
Square Footage 1,474 sqft
Price per Sqft $295
Subdivision Se Southridge
MLS® Listing ID A2059852
Sold Date 08/13/23
Style 2 Storey
Bedrooms 4
Full Baths 3
Half Baths 1
Originating Board Medicine Hat
Year Built 2012
Annual Tax Amount $4,031
Tax Year 2023
Lot Size 5,848 Sqft
Acres 0.13
Property Description
This beautiful 2 storey home has had one owner and is situated across from a large park in a family friendly area, close to all amenities. The welcoming front veranda, is the perfect place to sit and watch the kids play or just enjoy summer evenings. The finished garage has been roughed in for heat and has rear access next to the vinyl fenced back yard. The open plan main floor has been designed for entertaining and cooking, and there is plenty of cupboards, granite counter tops, and an island as well as dining area and living room with beautiful fireplace. Main floor laundry, storage cupboards and a 2 piece washroom lead to the garage. Downstairs there is a family room, 4 piece washroom, large bedroom, and a den/office with a window which could be used as a 5th bedroom. Upstairs there are 2 bedrooms with a main 4 piece family bathroom as well as a large master bedroom with walk in closet and 4 piece ensuite with oversized jetted tub. This home was built in 2013, is fully developed, has established landscaping, low maintenance interior and exterior, and is ready for your family to move in and make memories. Homes in this area do not last long, call your REALTOR(R) for a private viewing today.
Location
Province AB
County Medicine Hat
Zoning R-LD
Direction W
Rooms
Basement Finished, Full
Interior
Interior Features Vinyl Windows, Walk-In Closet(s)
Heating Forced Air
Cooling Central Air
Flooring Carpet, Hardwood, Linoleum
Fireplaces Number 1
Fireplaces Type Gas
Appliance Central Air Conditioner, Dishwasher, Microwave Hood Fan, Refrigerator, Stove(s), Washer/Dryer
Laundry Laundry Room
Exterior
Garage Double Garage Attached
Garage Spaces 2.0
Garage Description Double Garage Attached
Fence Fenced
Community Features None
Roof Type Asphalt Shingle
Porch Porch
Lot Frontage 52.43
Total Parking Spaces 2
Building
Lot Description Back Yard
Foundation Poured Concrete
Architectural Style 2 Storey
Level or Stories Two
Structure Type Vinyl Siding
Others
Restrictions None Known
Tax ID 83497687
Ownership Private
Read Less Info
Want to know what your home might be worth? Contact us for a FREE valuation!

Our team is ready to help you sell your home for the highest possible price ASAP
GET MORE INFORMATION

Agent | License ID: LDKATOCAN






