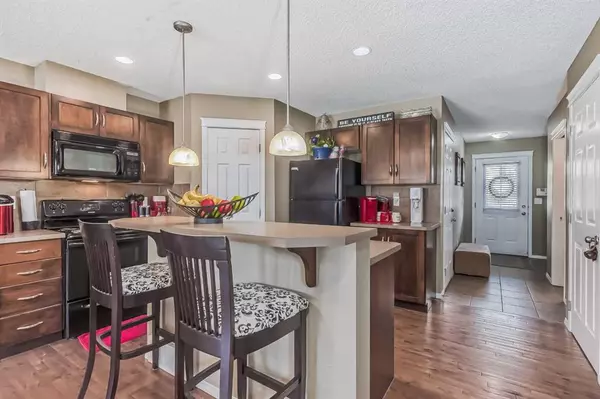$400,000
$390,000
2.6%For more information regarding the value of a property, please contact us for a free consultation.
3 Beds
2 Baths
1,247 SqFt
SOLD DATE : 08/13/2023
Key Details
Sold Price $400,000
Property Type Townhouse
Sub Type Row/Townhouse
Listing Status Sold
Purchase Type For Sale
Square Footage 1,247 sqft
Price per Sqft $320
Subdivision Country Hills Village
MLS® Listing ID A2067667
Sold Date 08/13/23
Style 2 Storey
Bedrooms 3
Full Baths 1
Half Baths 1
Condo Fees $342
Originating Board Calgary
Year Built 2007
Annual Tax Amount $2,030
Tax Year 2023
Lot Size 1,410 Sqft
Acres 0.03
Property Description
This fantastic modern 3 Bedroom Townhome in the beautiful lakeside Lighthouse Landing complex features an incredibly spacious primary bedroom with a huge walk-in closet and good equal-sized 2nd and 3rd bedrooms. The Main floor has gorgeous hardwood flooring, a maple kitchen cabinet finish, and a guest bathroom. The partly developed basement includes a rough-in for a new bathroom. The back deck is perfect for summer BBQs with a gas line hook-up. Watch your children from the comfort of your home as they enjoy the playground in the backyard. Also included is a single attached garage to protect your car from the winter. This townhome is located in a vibrant community with easy access to the lake, groceries, theatre, pharmacy, gas, shopping, Vivo Community Centre (gym & swim), the new public high school quick access to Deerfoot and YYC Airport. North Point also offers shuttle buses directly to downtown. The current tenant has a fixed-term lease signed until Jan 31, 2024, for $1695 (below market value).
Location
Province AB
County Calgary
Area Cal Zone N
Zoning DC (pre 1P2007)
Direction S
Rooms
Basement Full, Partially Finished
Interior
Interior Features Breakfast Bar
Heating Forced Air
Cooling None
Flooring Carpet, Hardwood, Tile
Appliance Dishwasher, Electric Stove, Refrigerator, Washer/Dryer
Laundry In Basement
Exterior
Garage Driveway, Single Garage Attached
Garage Spaces 1.0
Garage Description Driveway, Single Garage Attached
Fence None
Community Features Lake, Pool, Schools Nearby, Shopping Nearby, Sidewalks, Walking/Bike Paths
Amenities Available Playground
Roof Type Asphalt Shingle
Porch Deck, Front Porch
Lot Frontage 18.18
Exposure S
Total Parking Spaces 2
Building
Lot Description Rectangular Lot
Foundation Poured Concrete
Architectural Style 2 Storey
Level or Stories Two
Structure Type Vinyl Siding
Others
HOA Fee Include Common Area Maintenance,Insurance,Professional Management,Reserve Fund Contributions
Restrictions Pet Restrictions or Board approval Required,Pets Allowed
Ownership Private
Pets Description Restrictions
Read Less Info
Want to know what your home might be worth? Contact us for a FREE valuation!

Our team is ready to help you sell your home for the highest possible price ASAP
GET MORE INFORMATION

Agent | License ID: LDKATOCAN






