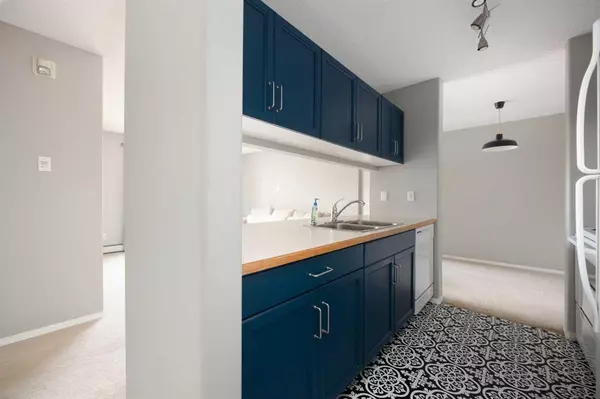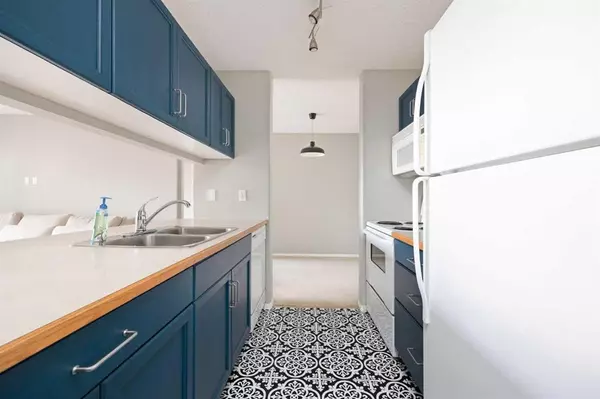$110,000
$119,900
8.3%For more information regarding the value of a property, please contact us for a free consultation.
2 Beds
2 Baths
832 SqFt
SOLD DATE : 08/12/2023
Key Details
Sold Price $110,000
Property Type Condo
Sub Type Apartment
Listing Status Sold
Purchase Type For Sale
Square Footage 832 sqft
Price per Sqft $132
Subdivision Downtown
MLS® Listing ID A2071509
Sold Date 08/12/23
Style Low-Rise(1-4)
Bedrooms 2
Full Baths 2
Condo Fees $622/mo
Originating Board Calgary
Year Built 2003
Annual Tax Amount $416
Tax Year 2023
Property Description
UPDATES GALORE! UNDERGROUND TITLED PARKING! IN-SUITE LAUNDRY! IMMEDIATE POSSESSION AVAILABLE! ON-SITE GYM! DOWNTOWN 2-BEDROOM, 2-BATHROOM 3rd FLOOR CONDO! WALKING DISTANCE TO MACDONALD ISLAND & SNYE PARK! Welcome to The Carrington Promenade, just off Franklin Ave, with quick access to hwy 63 & close to all amenities! This special condo features a private balcony NOT facing the busy street and includes a gas BBQ hook-up (natural gas BBQ included). Upgrades throughout include: fashionable kitchen flooring, light fixtures, new paint (walls, cabinets & doors), black-out blinds & black-out curtains with rods, brand-new kitchen faucet, and bathroom hardware. Enjoy the ON-SITE GYM for residents only! The bright kitchen features plenty of stylish blue cupboards with updated handles, breakfast bar, open access to the living room, and a BRAND NEW kitchen faucet. The spacious living room features lots of natural light, access to the covered balcony with BBQ, and a beautiful Pottery Barn ($4000 new) couch included with the home. The dining room is next to the kitchen and features a beautiful updated light fixture. The primary bedroom features a WALK-THROUGH CLOSET to the ENSUITE bathroom with tub/shower combo and updated cupboards & hardware. The second full bathroom (also with a tub/shower combo and updated cupboards & hardware) is located conveniently next to the secondary bedroom and is the other side of the living room (not next to the primary bedroom). Storage room is found in the laundry room. The underground parking stall is titled. This condo has everything you need & more! Last stop on the bus route out to site and first drop-off at the end of your shift. Small pets allowed. Maintenance fees include: water/sewer, heat, exterior maintenance, common area maintenance including the gym, parkade maintenance, professional management, and reserve fund contributions. Book your showing today! View the 3D tour.
Location
Province AB
County Wood Buffalo
Area Fm Southeast
Zoning BOR1
Direction NE
Interior
Interior Features Breakfast Bar, Closet Organizers, Elevator, See Remarks, Storage, Vinyl Windows, Walk-In Closet(s)
Heating Baseboard, Natural Gas
Cooling None
Flooring Carpet, Linoleum, Vinyl
Appliance Dishwasher, Dryer, Microwave, Refrigerator, Stove(s), Washer, Window Coverings
Laundry In Unit
Exterior
Garage Additional Parking, Enclosed, Off Street, Stall, Titled, Underground
Garage Spaces 1.0
Garage Description Additional Parking, Enclosed, Off Street, Stall, Titled, Underground
Community Features Park, Playground, Schools Nearby, Shopping Nearby, Sidewalks, Street Lights, Walking/Bike Paths
Amenities Available Elevator(s), Fitness Center, Parking, Snow Removal, Trash, Visitor Parking
Roof Type Asphalt Shingle
Porch Balcony(s)
Exposure N
Total Parking Spaces 1
Building
Story 4
Architectural Style Low-Rise(1-4)
Level or Stories Single Level Unit
Structure Type Vinyl Siding,Wood Frame
Others
HOA Fee Include Amenities of HOA/Condo,Common Area Maintenance,Gas,Heat,Insurance,Interior Maintenance,Maintenance Grounds,Parking,Professional Management,Reserve Fund Contributions,Sewer,Snow Removal,Trash,Water
Restrictions Pet Restrictions or Board approval Required
Tax ID 83264253
Ownership Private
Pets Description Restrictions
Read Less Info
Want to know what your home might be worth? Contact us for a FREE valuation!

Our team is ready to help you sell your home for the highest possible price ASAP
GET MORE INFORMATION

Agent | License ID: LDKATOCAN






