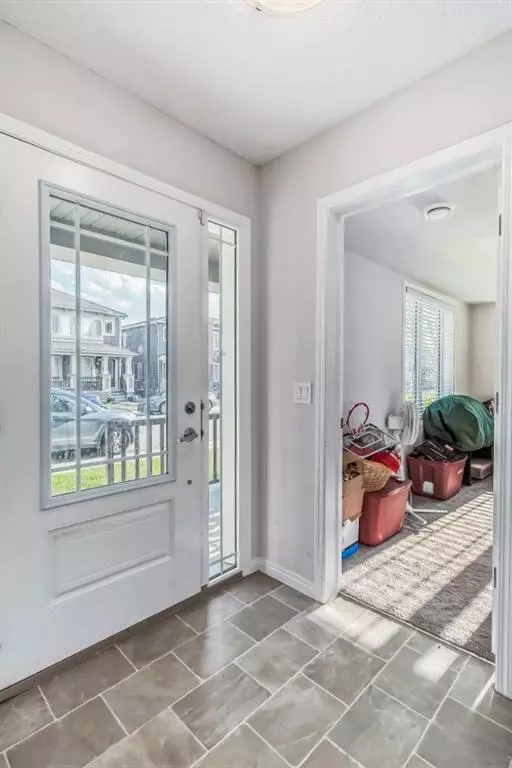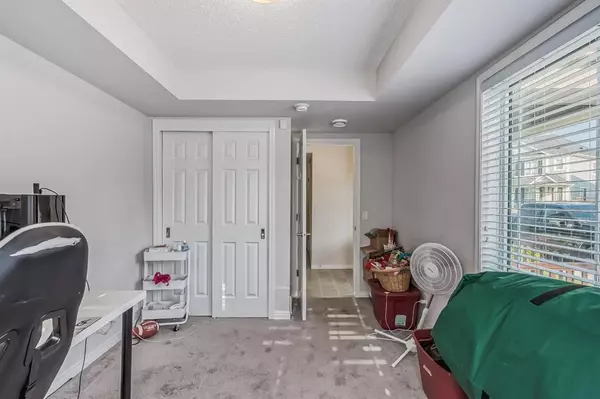$408,000
$419,900
2.8%For more information regarding the value of a property, please contact us for a free consultation.
4 Beds
3 Baths
1,324 SqFt
SOLD DATE : 08/12/2023
Key Details
Sold Price $408,000
Property Type Townhouse
Sub Type Row/Townhouse
Listing Status Sold
Purchase Type For Sale
Square Footage 1,324 sqft
Price per Sqft $308
Subdivision Cityscape
MLS® Listing ID A2068003
Sold Date 08/12/23
Style 2 and Half Storey
Bedrooms 4
Full Baths 2
Half Baths 1
Condo Fees $300
Originating Board Calgary
Year Built 2017
Annual Tax Amount $1,978
Tax Year 2023
Property Description
Welcome to this stunning END UNIT townhouse with 4 BEDROOMS in the desirable community of Cityscape. This END UNIT townhome offers spacious 1,324.8 Square Feet of fully developed living space with *Low Condo Fee has an Single Attached Garage with plenty of storage space. Once you enter in ,you will be greeted by a bonus room or bedroom that can be used as an office, utility room as well single attached garage will a full driveway for a second vehicle. The second floor offers a beautiful spacious balcony off the dining room, kitchen-living room, and a half washroom. On the upper level, you'll find THREE well-appointed bedrooms with 4 piece ensuite and another 4 piece bathroom providing space for your growing family. LOCATED CLOSE TO ALL AMENITIES, STONEY TRAIL RING ROAD ,MINUTES AWAY FROM CALGARY INTERNATIONAL AIRPORT. Only 2 minutes walking to nearby Bus station and Shopping Center!!
Location
Province AB
County Calgary
Area Cal Zone Ne
Zoning DC
Direction S
Rooms
Basement None
Interior
Interior Features See Remarks
Heating Forced Air
Cooling None
Flooring Carpet, Laminate
Appliance Dryer, Electric Cooktop, Microwave Hood Fan, Refrigerator, Washer
Laundry Main Level
Exterior
Garage Single Garage Attached
Garage Spaces 1.0
Garage Description Single Garage Attached
Fence None
Community Features Park, Playground, Schools Nearby, Shopping Nearby, Sidewalks, Street Lights
Amenities Available None
Roof Type Asphalt Shingle
Porch Balcony(s)
Exposure S
Total Parking Spaces 2
Building
Lot Description Corner Lot
Foundation Poured Concrete
Architectural Style 2 and Half Storey
Level or Stories 2 and Half Storey
Structure Type Vinyl Siding
Others
HOA Fee Include Common Area Maintenance,Professional Management,Reserve Fund Contributions
Restrictions None Known
Ownership Private
Pets Description Call
Read Less Info
Want to know what your home might be worth? Contact us for a FREE valuation!

Our team is ready to help you sell your home for the highest possible price ASAP
GET MORE INFORMATION

Agent | License ID: LDKATOCAN






