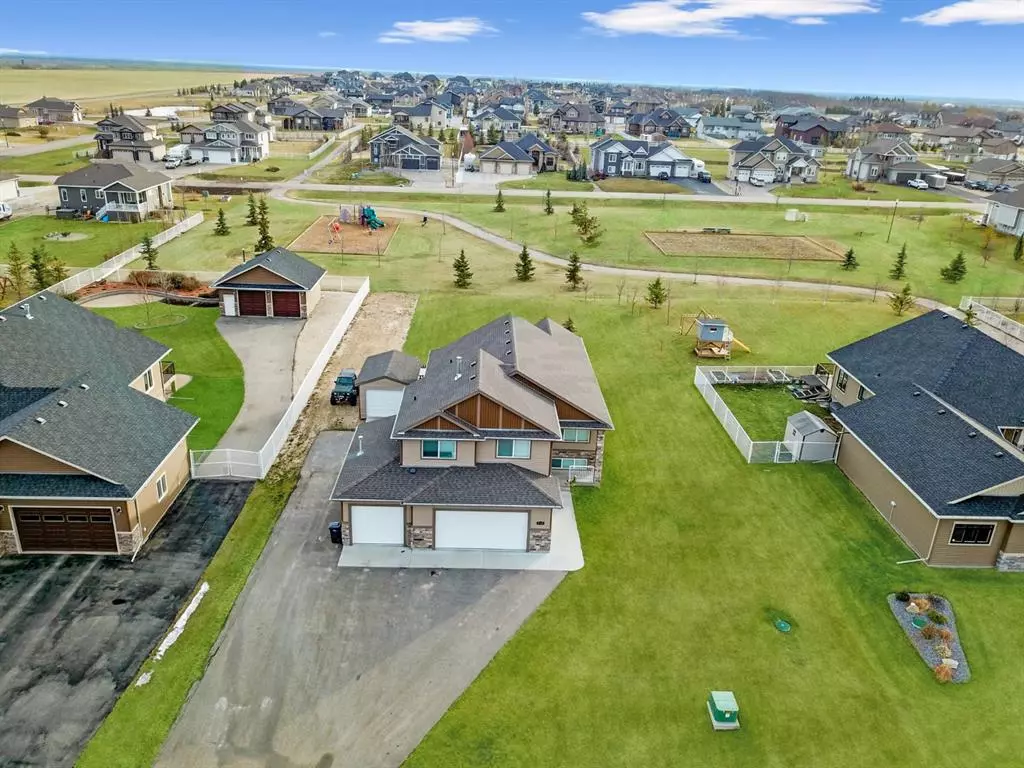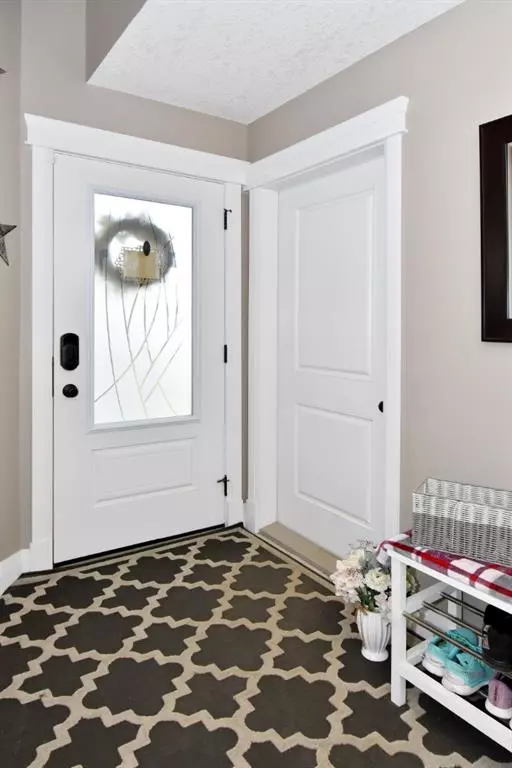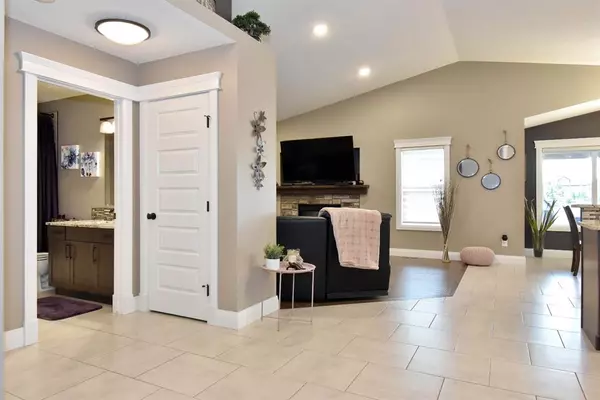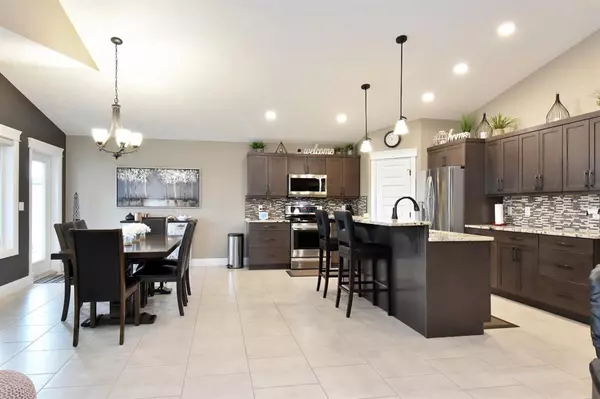$667,000
$679,900
1.9%For more information regarding the value of a property, please contact us for a free consultation.
4 Beds
2 Baths
1,903 SqFt
SOLD DATE : 08/12/2023
Key Details
Sold Price $667,000
Property Type Single Family Home
Sub Type Detached
Listing Status Sold
Purchase Type For Sale
Square Footage 1,903 sqft
Price per Sqft $350
Subdivision Carriage Lane Estates
MLS® Listing ID A2038993
Sold Date 08/12/23
Style Acreage with Residence,Modified Bi-Level
Bedrooms 4
Full Baths 2
Originating Board Grande Prairie
Year Built 2015
Annual Tax Amount $4,139
Tax Year 2022
Lot Size 0.521 Acres
Acres 0.52
Property Description
Look at this amazing modified Bi-level built by an award-winning builder. This home is perfect for entertaining and features a large kitchen with Upgraded appliances, granite counters, a large Island with breakfast bar, lots of storage and a large corner pantry. The Kitchen is open to a large dining area and has views of the covered deck, yard and park with playground that is located directly behind the house. The large living room offers more views of the yard and park and features maple hardwood floors and a gas fireplace with stone surround for a cozy and inviting feel. The main floor also offers 2 very large bedrooms and a full bathroom with matching granite counters and tiled tub surround. The master retreat is amazing and features more vaulted ceilings, a large main area and a double sided fireplace to the even more amazing ensuite! The ensuite features a large free standing soaker tub, dual vanities and an amazing fully tiled shower with custom glass doors and window. The ensuite has access to the large walk-in closet with custom wood shelving. The heated 36x26 garage features a pull through bay that has access to the yard and detached 12x18 garage on skids with full roll up door. There is also utilities ran for a detached shop and paved RV parking with septic dump. The basement has one bedroom framed but could easily be changed to suit. Other features include central A/C, piles for a lower deck/hot tub area, stamped concrete firepit and paths, Irrigation front and rear, covered deck, and many more that must be seen in person. Book your showing today, this one will not last!
Location
Province AB
County Grande Prairie No. 1, County Of
Zoning RE
Direction N
Rooms
Basement Full, Partially Finished
Interior
Interior Features Closet Organizers, Double Vanity, Granite Counters, High Ceilings, Kitchen Island, Low Flow Plumbing Fixtures, No Smoking Home, Open Floorplan, Pantry, Recessed Lighting, Soaking Tub, Storage, Vaulted Ceiling(s), Walk-In Closet(s)
Heating Fireplace(s), Floor Furnace
Cooling Central Air
Flooring Carpet, Ceramic Tile, Hardwood
Fireplaces Number 2
Fireplaces Type Gas
Appliance Dishwasher, Electric Stove, Microwave Hood Fan, Refrigerator, Washer/Dryer
Laundry Lower Level
Exterior
Garage RV Access/Parking, Single Garage Detached, Triple Garage Attached
Garage Spaces 4.0
Garage Description RV Access/Parking, Single Garage Detached, Triple Garage Attached
Fence Fenced, Partial
Community Features Park, Playground, Sidewalks, Street Lights
Roof Type Asphalt Shingle
Porch Covered, Front Porch, Rear Porch
Lot Frontage 101.71
Total Parking Spaces 8
Building
Lot Description Backs on to Park/Green Space, Low Maintenance Landscape, No Neighbours Behind, Landscaped, Rectangular Lot
Building Description Brick,Manufactured Floor Joist,Vinyl Siding, 12x18 detached garage on skids with roll up door.
Foundation Poured Concrete
Architectural Style Acreage with Residence, Modified Bi-Level
Level or Stories Bi-Level
Structure Type Brick,Manufactured Floor Joist,Vinyl Siding
Others
Restrictions None Known
Tax ID 77473045
Ownership Private
Read Less Info
Want to know what your home might be worth? Contact us for a FREE valuation!

Our team is ready to help you sell your home for the highest possible price ASAP
GET MORE INFORMATION

Agent | License ID: LDKATOCAN






