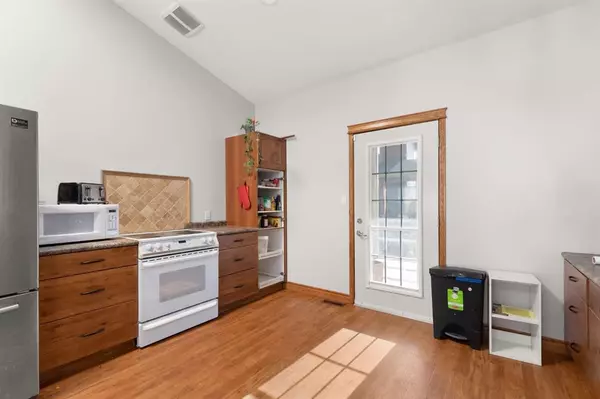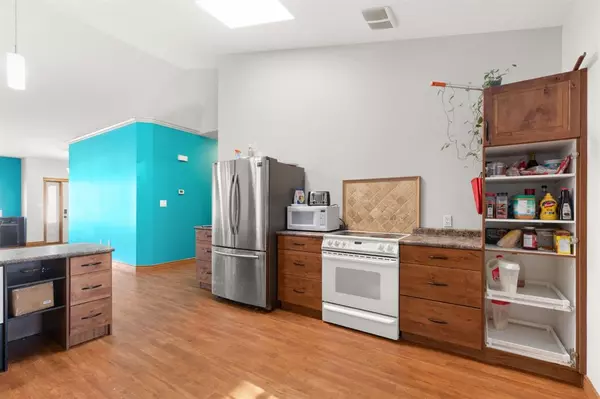$340,000
$370,000
8.1%For more information regarding the value of a property, please contact us for a free consultation.
2 Beds
2 Baths
1,267 SqFt
SOLD DATE : 08/12/2023
Key Details
Sold Price $340,000
Property Type Single Family Home
Sub Type Detached
Listing Status Sold
Purchase Type For Sale
Square Footage 1,267 sqft
Price per Sqft $268
Subdivision Se Southridge
MLS® Listing ID A2055918
Sold Date 08/12/23
Style Bungalow
Bedrooms 2
Full Baths 1
Half Baths 1
Originating Board Medicine Hat
Year Built 2007
Annual Tax Amount $3,554
Tax Year 2023
Lot Size 5,184 Sqft
Acres 0.12
Property Description
Bungalow in SE Southridge currently wheelchair accessible, but could be converted to conventional. 2 bedrooms on main floor. Primary suite with full ensuite and Walk in Closet. Open floorpan design with wide open kitchen, dining and living room areas with high ceilings. Bright Kitchen with skylight is also handicapped accessible, with ample countertops and cabinets. Laundry area on main floor in access hallway to attached garage with direct entry. @ piece powder room is halfway down the main hallway. Basement is open to development with high ceilings and large windows with tons of light. Recent Metal roofing. Rear yard includes small shed, covered rear deck (12'6 x 10'9) with NGas bbq hookup, and garden area. Large heated attached garage. Central vac and central air. Great family home with wheelchair Accessibility built in if needed. Note-Bedrooms do need flooring also some doors need replacing as wheelchairs are hard on these items. (Seller will provide allowance for these or negotiate accordingly). Wheelchair lift in garage to the main floor. Call today to view!
Location
Province AB
County Medicine Hat
Zoning R-LD
Direction E
Rooms
Basement Full, Unfinished
Interior
Interior Features Central Vacuum, High Ceilings, Open Floorplan, Skylight(s)
Heating Forced Air, Natural Gas
Cooling Central Air
Flooring Linoleum
Appliance Built-In Range, Garage Control(s), Gas Water Heater, Refrigerator
Laundry Laundry Room, See Remarks
Exterior
Garage Double Garage Attached
Garage Spaces 2.0
Garage Description Double Garage Attached
Fence Fenced
Community Features Schools Nearby, Sidewalks, Street Lights
Roof Type Metal
Porch Enclosed, Rear Porch
Lot Frontage 48.0
Total Parking Spaces 4
Building
Lot Description Back Yard, City Lot, Lawn, Garden
Foundation Poured Concrete
Architectural Style Bungalow
Level or Stories One
Structure Type Vinyl Siding,Wood Frame
Others
Restrictions None Known
Tax ID 83502572
Ownership Private
Read Less Info
Want to know what your home might be worth? Contact us for a FREE valuation!

Our team is ready to help you sell your home for the highest possible price ASAP
GET MORE INFORMATION

Agent | License ID: LDKATOCAN






