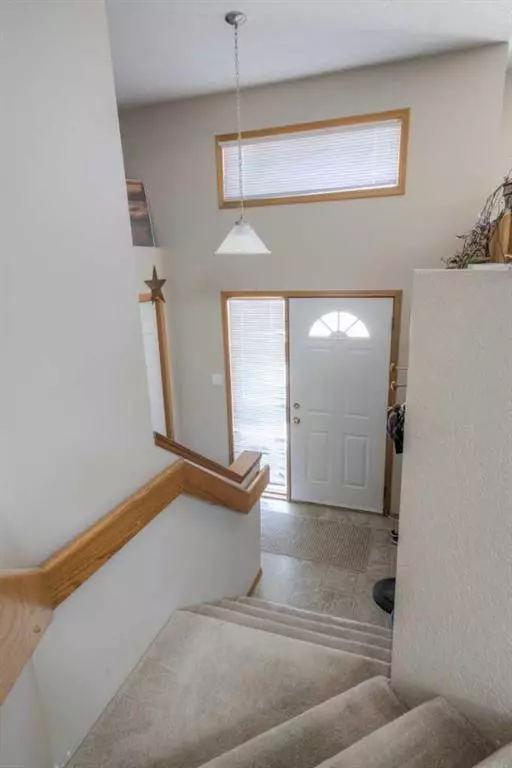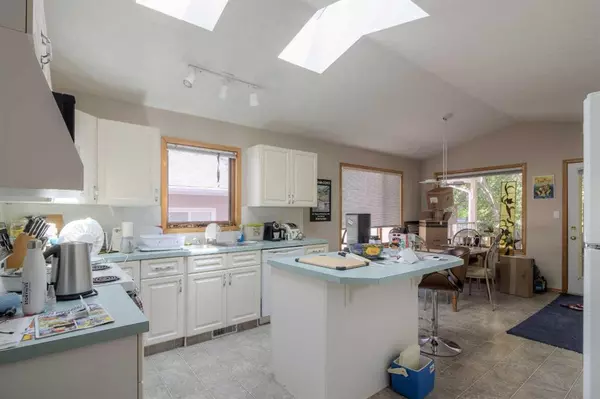$340,000
$325,000
4.6%For more information regarding the value of a property, please contact us for a free consultation.
4 Beds
3 Baths
1,229 SqFt
SOLD DATE : 08/11/2023
Key Details
Sold Price $340,000
Property Type Single Family Home
Sub Type Detached
Listing Status Sold
Purchase Type For Sale
Square Footage 1,229 sqft
Price per Sqft $276
Subdivision Indian Battle Heights
MLS® Listing ID A2057571
Sold Date 08/11/23
Style Bi-Level
Bedrooms 4
Full Baths 3
Originating Board Lethbridge and District
Year Built 1994
Annual Tax Amount $3,500
Tax Year 2023
Lot Size 5,196 Sqft
Acres 0.12
Property Description
This suited home in west Lethbridge is a fantastic opportunity for buyers seeking a versatile and conveniently located property. With its excellent location backing onto a park with walking paths and close proximity to schools, restaurants, amenities, and the YMCA, it offers an ideal lifestyle for families and individuals alike. The upstairs suite boasts a bright and welcoming main floor with three bedrooms and two bathrooms, providing ample space for a growing family or accommodating guests. The large kitchen with abundant storage space is perfect for preparing meals and is open to the dining area, making it great for entertaining. The covered deck off the dining area offers a serene view of the beautiful, spacious backyard with mature trees, providing a peaceful and private outdoor space. The primary suite is well-appointed with ample closet space and an ensuite featuring a shower, providing a comfortable and private retreat for the homeowners. The inclusion of a private laundry room for the main floor suite adds convenience and efficiency to daily living. The downstairs suite is a significant asset to the property, featuring two bedrooms and one bathroom. The large windows in the basement create a bright and inviting atmosphere, making it feel like an integral part of the home rather than a typical basement space. The open layout of the kitchen, dining, and living room, along with the new carpet, adds to the appeal of this lower level. With laundry facilities located in the basement mud room, tenants can enjoy the convenience of an in-unit laundry setup. The home's recent updates, including asphalt shingles, the skylights in the main floor kitchen and new eaves and gutters, show that the property has been well-maintained and modernized to enhance the overall living experience. Overall, this suited home is a compelling investment opportunity with its excellent location, versatile layout, and numerous amenities. Whether buyers are looking to invest in a rental property or create a comfortable multigenerational living space, this property has the potential to meet various lifestyle needs. Interested buyers should act quickly to secure this desirable home in Lethbridge.
Location
Province AB
County Lethbridge
Zoning R-L
Direction W
Rooms
Basement Separate/Exterior Entry, Finished, Full
Interior
Interior Features Ceiling Fan(s), Separate Entrance, Skylight(s)
Heating Forced Air
Cooling None
Flooring Carpet, Linoleum
Appliance Refrigerator, Stove(s), Window Coverings
Laundry In Unit, Laundry Room, Multiple Locations
Exterior
Garage Driveway, Off Street
Garage Description Driveway, Off Street
Fence Fenced
Community Features Park, Schools Nearby, Shopping Nearby, Walking/Bike Paths
Roof Type Asphalt Shingle
Porch Deck, See Remarks
Lot Frontage 39.0
Total Parking Spaces 2
Building
Lot Description Back Yard, Backs on to Park/Green Space, Lawn, Treed
Foundation Poured Concrete
Architectural Style Bi-Level
Level or Stories Bi-Level
Structure Type Vinyl Siding
Others
Restrictions None Known
Tax ID 83398468
Ownership Private
Read Less Info
Want to know what your home might be worth? Contact us for a FREE valuation!

Our team is ready to help you sell your home for the highest possible price ASAP
GET MORE INFORMATION

Agent | License ID: LDKATOCAN






