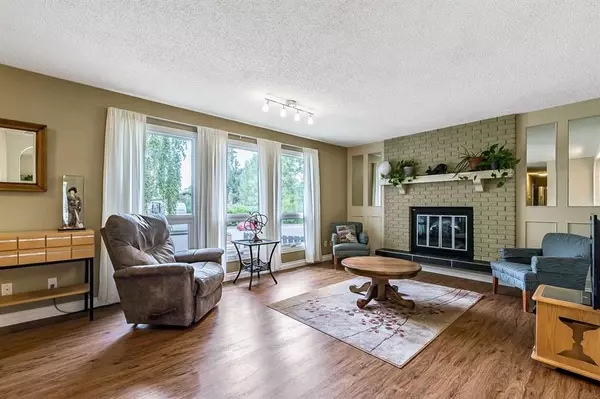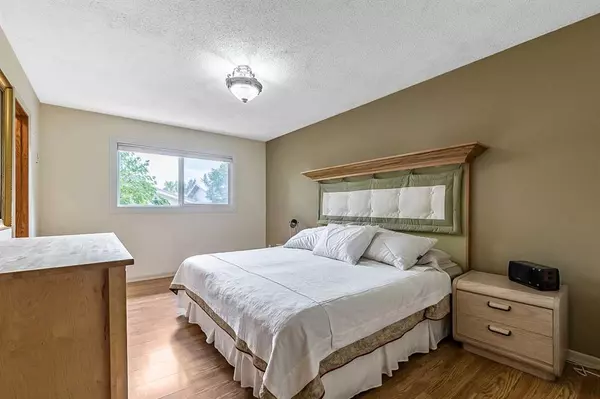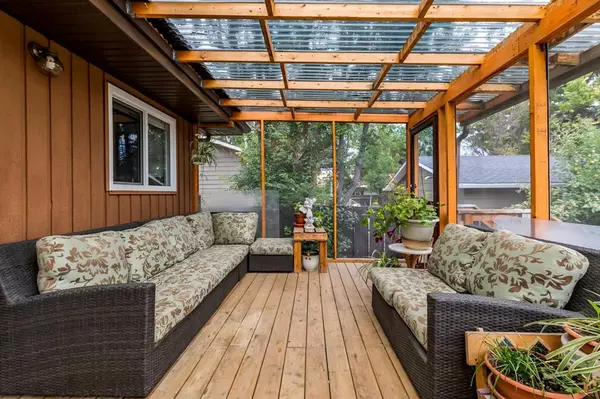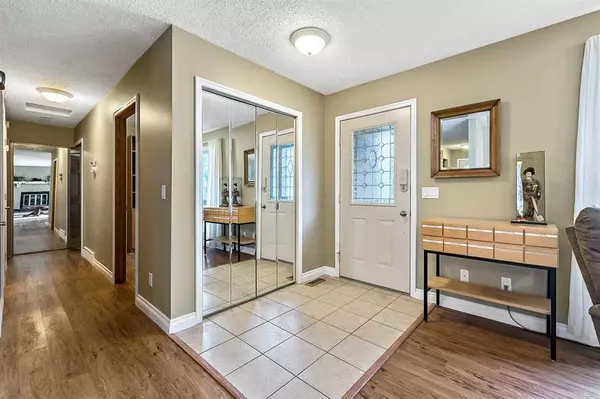$399,000
$399,000
For more information regarding the value of a property, please contact us for a free consultation.
4 Beds
3 Baths
1,300 SqFt
SOLD DATE : 08/11/2023
Key Details
Sold Price $399,000
Property Type Single Family Home
Sub Type Detached
Listing Status Sold
Purchase Type For Sale
Square Footage 1,300 sqft
Price per Sqft $306
MLS® Listing ID A2062826
Sold Date 08/11/23
Style Bungalow
Bedrooms 4
Full Baths 2
Half Baths 1
Originating Board Calgary
Year Built 1980
Annual Tax Amount $3,265
Tax Year 2023
Lot Size 7,244 Sqft
Acres 0.17
Property Description
OPEN HOUSE SAT JULY 29 12-2pm Positioned on a quiet treelined street, just around the corner from the school, this much loved and well maintained property offers a comfortable and spacious design. The 1300 sq. ft. main floor accommodates for a practical layout featuring three bedrooms and 2 bathrooms, and main floor laundry, all of which are thoughtfully designed to ensure functional use of space. Large floor to ceiling windows in the living room give a commanding and bright view of the street scene and enhances the home's quiet ambiance. The naturally flowing floor plan fosters an environment suitable for daily living and entertaining. The developed basement has an additional bedroom (does not meet current building code window egress) and bathroom, family room, hobby room alongside copious storage options. The outdoor space has a lovely enclosed deck offering an elevated view of the mature garden, providing a gentle retreat, Its calm and inviting atmosphere echoes the tranquility of the home itself. The yard is thoughtfully maintained and designed and even includes a flourishing pear tree! Completing the property is a detached double garage, a practical addition that supports a variety of needs - from vehicle parking to additional storage. This home embodies a blend of simplicity and practicality, making it an ideal choice for those valuing comfort and functionality. Rest assured, knowing big ticket items have been tackled like the metal roof completed in 2020, new windows in 2017 and a new water heater in 2019.
Location
Province AB
County Willow Creek No. 26, M.d. Of
Zoning R1
Direction N
Rooms
Basement Finished, Full
Interior
Interior Features No Smoking Home
Heating Fireplace Insert, Forced Air, See Remarks
Cooling None
Flooring Laminate, Tile, Vinyl Plank
Fireplaces Number 2
Fireplaces Type Electric, Family Room, Gas, Living Room
Appliance Dishwasher, Dryer, Electric Stove, Garage Control(s), Microwave, Range Hood, Refrigerator, Washer, Water Softener
Laundry Main Level
Exterior
Garage Double Garage Detached
Garage Spaces 2.0
Garage Description Double Garage Detached
Fence Fenced
Community Features Golf, Park, Playground, Pool, Schools Nearby, Shopping Nearby
Roof Type Metal
Porch Deck, Screened
Lot Frontage 60.53
Total Parking Spaces 2
Building
Lot Description Back Lane, Back Yard, Fruit Trees/Shrub(s), Front Yard, Lawn, Garden, Landscaped, Treed
Foundation Poured Concrete
Architectural Style Bungalow
Level or Stories One
Structure Type Brick,Concrete,Mixed,Wood Frame,Wood Siding
Others
Restrictions None Known
Tax ID 57474880
Ownership Private
Read Less Info
Want to know what your home might be worth? Contact us for a FREE valuation!

Our team is ready to help you sell your home for the highest possible price ASAP
GET MORE INFORMATION

Agent | License ID: LDKATOCAN






