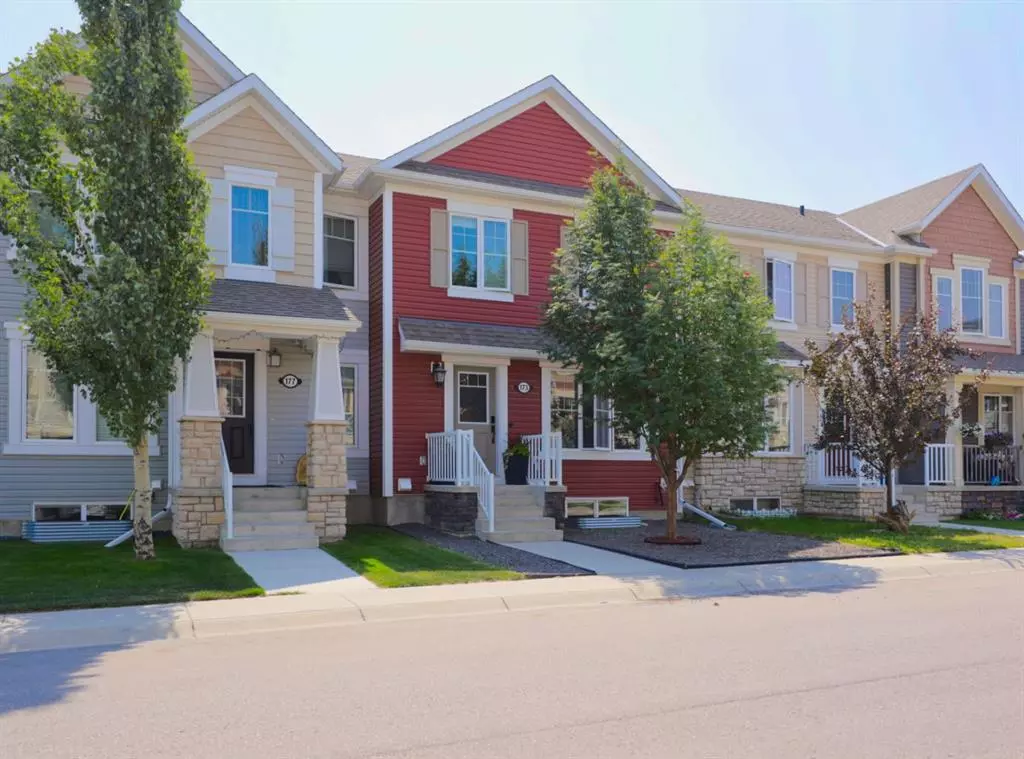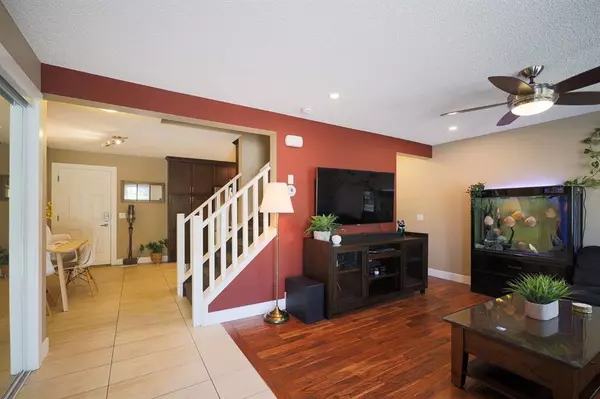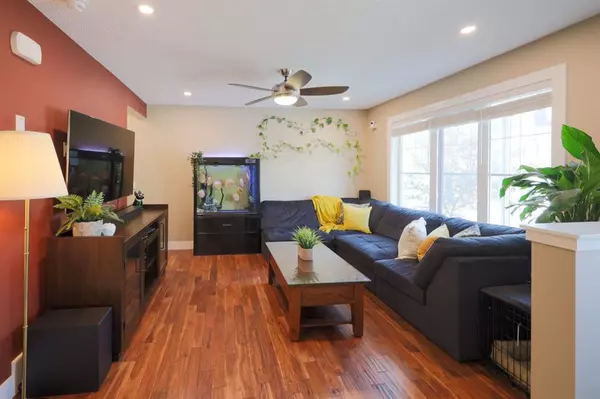$439,000
$423,800
3.6%For more information regarding the value of a property, please contact us for a free consultation.
2 Beds
4 Baths
1,094 SqFt
SOLD DATE : 08/11/2023
Key Details
Sold Price $439,000
Property Type Townhouse
Sub Type Row/Townhouse
Listing Status Sold
Purchase Type For Sale
Square Footage 1,094 sqft
Price per Sqft $401
Subdivision Windsong
MLS® Listing ID A2071411
Sold Date 08/11/23
Style 2 Storey
Bedrooms 2
Full Baths 3
Half Baths 1
Originating Board Calgary
Year Built 2013
Annual Tax Amount $2,243
Tax Year 2023
Lot Size 1,272 Sqft
Acres 0.03
Property Description
Welcome to your dream townhome with NO CONDO FEES!! This highly upgraded two-bedroom gem in Windsong offers the perfect blend of comfort, convenience, and style. Embrace the low-maintenance lifestyle of the front yard and spend more time enjoying the nearby amenities and parks! The open-concept layout seamlessly connects the living, dining, and kitchen areas, making it ideal for entertaining guests or enjoying quality family time. The large kitchen boasts not only ample QUARTZ counter space but also a cabinet pantry, providing an abundance of storage for all your culinary delights. Little surprises everywhere, like a lazy susan, UNDER-CABINET LIGHTING, GAS STOVE and pull out garbage bin! Hardwood floors and upgraded 12x24 tile on the Main Floor give the home a sophisticated and timeless appeal. Imagine the pleasure of stepping onto your HUGE UPPER DECK which is 21’-4” x 19’-3”! , a private oasis where you can relax, unwind, and take in that amazing SOUTH SUN! Upstairs also enjoys two private, well-sized bedrooms - each with their own WALK-IN CLOSETS AND 4 PC BATHROOMS!
As you venture downstairs, you'll be amazed by the FULLY FINISHED BASEMENT, which offers endless possibilities for recreation and relaxation - Yoga/Workout Room? TV/Family Room? You choose! Complete with STUNNING LIVE EDGE WET BAR, BUILT-IN SHELVING UNIT and tons of pot lights. Rounding out the basement is another full 3pc bath with a bright shower. What about parking? You can fit both vehicles in your DOUBLE GARAGE, no problem! Lots of extra guest parking on the street as well. WALK to the grocery store, Balzac Brewing, Shoppers and SO many more just across 8th street. Don't miss this incredible opportunity to own a townhome that checks all the boxes on your wishlist. Whether you're a first-time buyer, investor, or looking to downsize, this home is perfect for anyone seeking a vibrant community and a place to call their own. Schedule a viewing today and make this captivating townhome yours before someone else does!
Location
Province AB
County Airdrie
Zoning R2-T
Direction N
Rooms
Basement Finished, Full
Interior
Interior Features Bookcases, Built-in Features, Ceiling Fan(s), Granite Counters, No Smoking Home, Open Floorplan, Vinyl Windows, Walk-In Closet(s)
Heating Forced Air, Natural Gas
Cooling None
Flooring Carpet, Ceramic Tile, Hardwood
Fireplaces Number 1
Fireplaces Type Electric
Appliance Dishwasher, Dryer, Garage Control(s), Gas Range, Microwave Hood Fan, Refrigerator, See Remarks, Washer, Window Coverings
Laundry In Basement
Exterior
Garage Alley Access, Double Garage Attached, Garage Door Opener, Garage Faces Rear
Garage Spaces 2.0
Garage Description Alley Access, Double Garage Attached, Garage Door Opener, Garage Faces Rear
Fence None
Community Features Park, Playground, Schools Nearby, Shopping Nearby, Sidewalks, Street Lights, Walking/Bike Paths
Roof Type Asphalt Shingle
Porch Deck, See Remarks
Lot Frontage 19.85
Exposure N,S
Total Parking Spaces 2
Building
Lot Description Back Lane, City Lot, Front Yard, Low Maintenance Landscape, Landscaped, Street Lighting, Treed
Foundation Poured Concrete
Architectural Style 2 Storey
Level or Stories Two
Structure Type Stone,Vinyl Siding
Others
Restrictions Airspace Restriction
Tax ID 84590865
Ownership Private
Read Less Info
Want to know what your home might be worth? Contact us for a FREE valuation!

Our team is ready to help you sell your home for the highest possible price ASAP
GET MORE INFORMATION

Agent | License ID: LDKATOCAN






