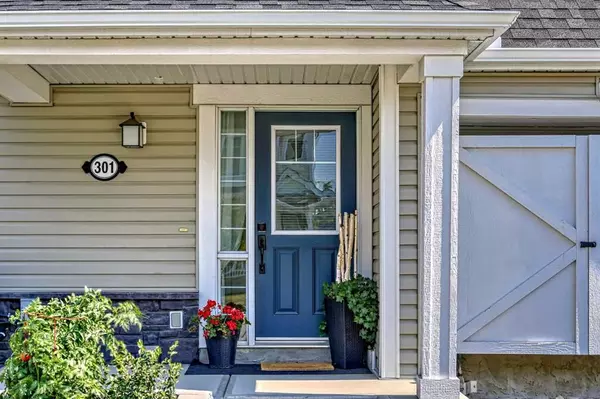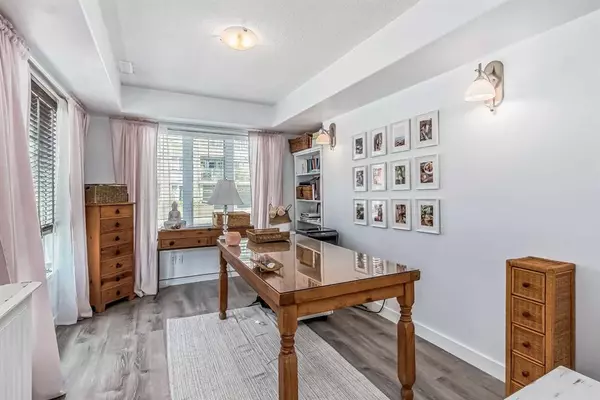$425,000
$419,900
1.2%For more information regarding the value of a property, please contact us for a free consultation.
3 Beds
3 Baths
1,364 SqFt
SOLD DATE : 08/11/2023
Key Details
Sold Price $425,000
Property Type Townhouse
Sub Type Row/Townhouse
Listing Status Sold
Purchase Type For Sale
Square Footage 1,364 sqft
Price per Sqft $311
Subdivision Windsong
MLS® Listing ID A2072588
Sold Date 08/11/23
Style 3 Storey
Bedrooms 3
Full Baths 2
Half Baths 1
Originating Board Calgary
Year Built 2012
Annual Tax Amount $2,170
Tax Year 2023
Lot Size 1,429 Sqft
Acres 0.03
Property Description
Welcome to this gorgeous, highly upgraded & fully developed END UNIT, CORNER LOT with “NO CONDO FEES”, featuring 3 + 1 bedrooms (or main floor office/den), 2.5 bathrooms & an over-sized (24x12) single attached garage in the family-friendly community of Windsong. Boasting over 1364 SF with CENTRAL AIR CONDITIONING, newer laminate flooring & 9’ ceilings, this beautifully designed home is in EXCEPTIONAL CONDITION & offers a bright & open floor plan, which is ideal for entertaining or relaxing with your loved ones! Enter into a spacious foyer with a convenient office/den or 4th bedroom which is extremely bright with plenty of windows. On this entry level, you also have access to your over-sized single attached garage. The kitchen features elegant Granite counter tops, black appliances, maple cabinetry, custom back splash, under mount sink & a large wrap-around island with extra seating. The adjacent dining area boasts windows on 2 sides for tons of natural light, which is a great spot for your morning coffee. The living room also has large windows & a garden door leading to your sunny, private balcony with gas line for your BBQ, glass panels & aluminum railings with privacy wall between the neighbors. Rounding out the main level is a 2 pce powder room & large laundry room with plenty of extra space for shelving or storage. Upstairs offers a generous sized primary suite with walk-in closet & 4 pce ensuite. 2 additional good-sized bedrooms share another full 4 pce bathroom. The location is ideal having lots of extra street parking, which is a premium in any neighborhood, plus it’s close to schools, parks & all amenities with easy access to 8th Street to get you on your way with ease. This incredibly well-taken care of home with No Condo Fees is available with a quick possession, making this an attractive package for your family. Book your viewing today before it’s gone!
Location
Province AB
County Airdrie
Zoning R-BTB
Direction W
Rooms
Basement None
Interior
Interior Features Breakfast Bar, Granite Counters, High Ceilings, Kitchen Island, No Smoking Home, See Remarks, Storage
Heating High Efficiency, Forced Air
Cooling Central Air
Flooring Carpet, Laminate
Fireplaces Number 1
Fireplaces Type Electric
Appliance Central Air Conditioner, Dishwasher, Dryer, Electric Stove, Garage Control(s), Microwave Hood Fan, Refrigerator, Washer
Laundry Main Level
Exterior
Garage Single Garage Attached
Garage Spaces 1.0
Garage Description Single Garage Attached
Fence None
Community Features Park, Playground, Pool, Schools Nearby, Shopping Nearby, Sidewalks, Street Lights, Walking/Bike Paths
Roof Type Asphalt Shingle
Porch Balcony(s), See Remarks
Lot Frontage 26.28
Exposure W
Total Parking Spaces 2
Building
Lot Description Corner Lot, Front Yard, Lawn, Landscaped, Level, See Remarks
Foundation Poured Concrete
Architectural Style 3 Storey
Level or Stories Three Or More
Structure Type Vinyl Siding,Wood Frame
Others
Restrictions None Known
Tax ID 84575911
Ownership Private
Read Less Info
Want to know what your home might be worth? Contact us for a FREE valuation!

Our team is ready to help you sell your home for the highest possible price ASAP
GET MORE INFORMATION

Agent | License ID: LDKATOCAN






