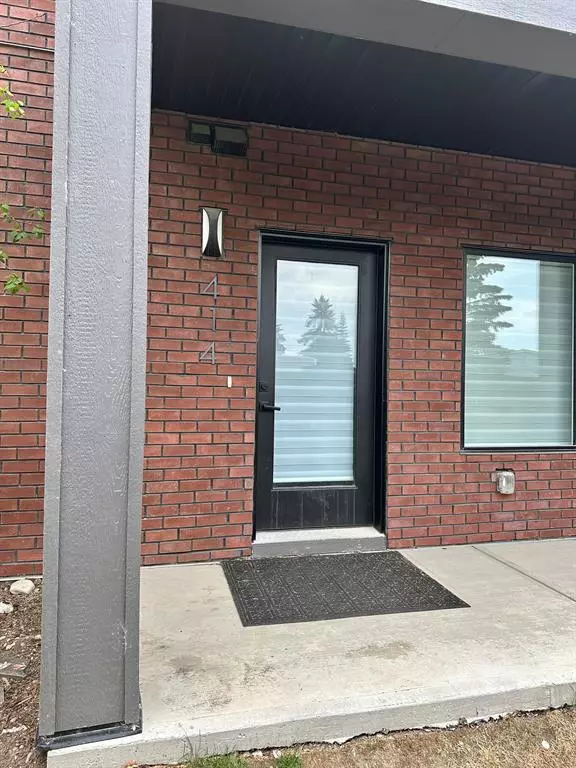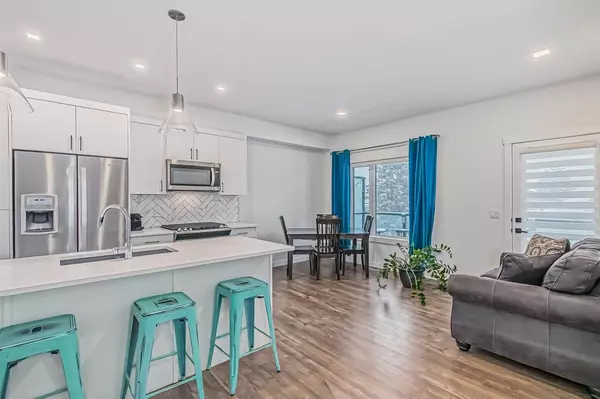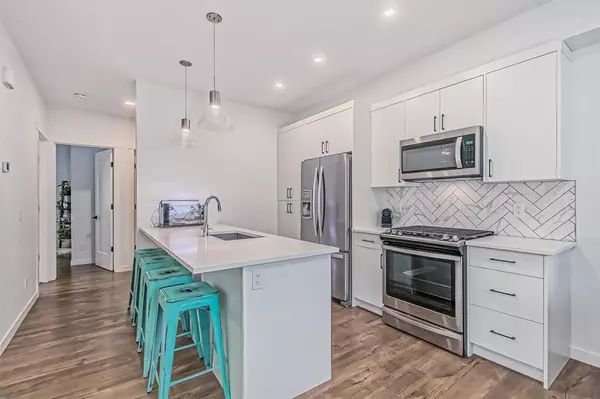$460,000
$464,900
1.1%For more information regarding the value of a property, please contact us for a free consultation.
2 Beds
3 Baths
1,043 SqFt
SOLD DATE : 08/11/2023
Key Details
Sold Price $460,000
Property Type Townhouse
Sub Type Row/Townhouse
Listing Status Sold
Purchase Type For Sale
Square Footage 1,043 sqft
Price per Sqft $441
Subdivision Greenwood/Greenbriar
MLS® Listing ID A2050198
Sold Date 08/11/23
Style 2 Storey
Bedrooms 2
Full Baths 3
Condo Fees $190
Originating Board Calgary
Year Built 2021
Annual Tax Amount $2,413
Tax Year 2022
Property Description
Welcome to this beautiful 2-storey Artis townhome by Landmark Homes in the desirable area of Greenwich. Upon entering the unit you will find a large family room, a full bathroom and access to the single attached garage. On the main level, this open concept area offers a bright space with tons of natural light from the large windows and several luxurious upgrades which include; upscale vinyl flooring throughout, upgraded stainless steel appliances (gas stove, fridge with water, and FULL size washer and dryer), Quartz countertops, herringbone black splash, beautifully designed cabinets and fixtures and sleek black handles on all interior doors. The remainder of the unit includes a fair sized laundry room with extra shelves for your organizational needs, 2 bedrooms, a full bathroom with a full height mirror, full subway tile (floor to ceiling), and a mounted sink. The primary bedroom boasts a private ensuite which also includes the same upgrades as the main bathroom on this floor. You will be surrounded by lush trees, parks, and beautiful walking paths with a pond just down the hill. Being just a short drive from the new Calgary Farmer's Market, WinSport COP, and Greenwich Village Plaza there is no shortage of things to do in the area. This unit is conveniently located just off 16th Ave and Stoney Trail which gives you access to the mountains with just a 45 minute drive. This home is still under the new home warranty with the builder and has LOW condo fees. Don't miss out on this gem! Book your private showing today!
Location
Province AB
County Calgary
Area Cal Zone Nw
Zoning M-CG d60
Direction NW
Rooms
Basement None
Interior
Interior Features Ceiling Fan(s), High Ceilings, Kitchen Island, No Smoking Home, Open Floorplan
Heating Forced Air, Natural Gas
Cooling None
Flooring Vinyl
Appliance Dishwasher, Gas Stove, Microwave, Refrigerator, Washer/Dryer Stacked, Window Coverings
Laundry Main Level
Exterior
Garage Single Garage Attached
Garage Spaces 1.0
Garage Description Single Garage Attached
Fence None
Community Features Park, Playground, Shopping Nearby
Amenities Available Snow Removal, Trash
Roof Type Asphalt Shingle
Porch Balcony(s)
Exposure NW
Total Parking Spaces 1
Building
Lot Description Low Maintenance Landscape, Landscaped
Foundation Poured Concrete
Architectural Style 2 Storey
Level or Stories Two
Structure Type Brick,Composite Siding,Stucco
Others
HOA Fee Include Insurance,Maintenance Grounds,Professional Management,Reserve Fund Contributions
Restrictions None Known
Tax ID 76436761
Ownership Private
Pets Description Yes
Read Less Info
Want to know what your home might be worth? Contact us for a FREE valuation!

Our team is ready to help you sell your home for the highest possible price ASAP
GET MORE INFORMATION

Agent | License ID: LDKATOCAN






