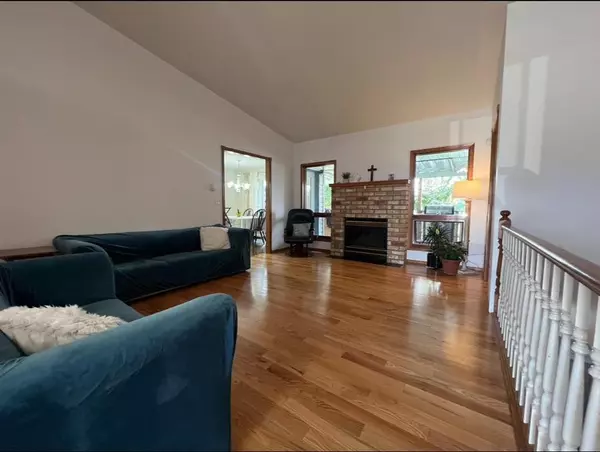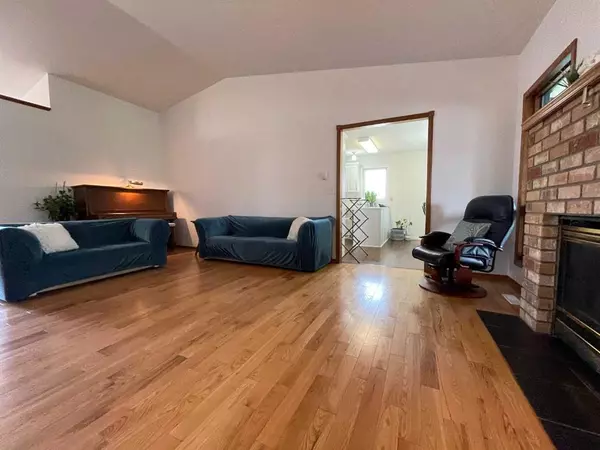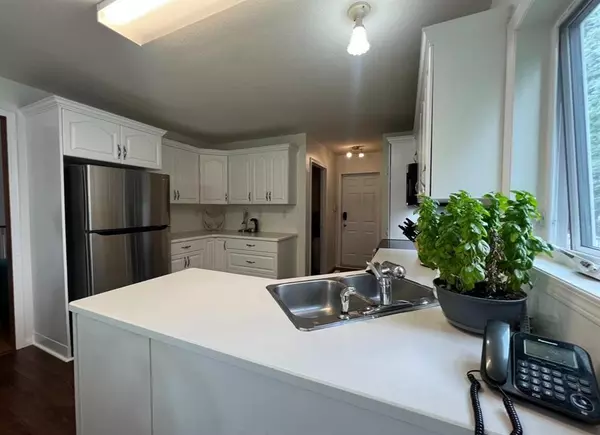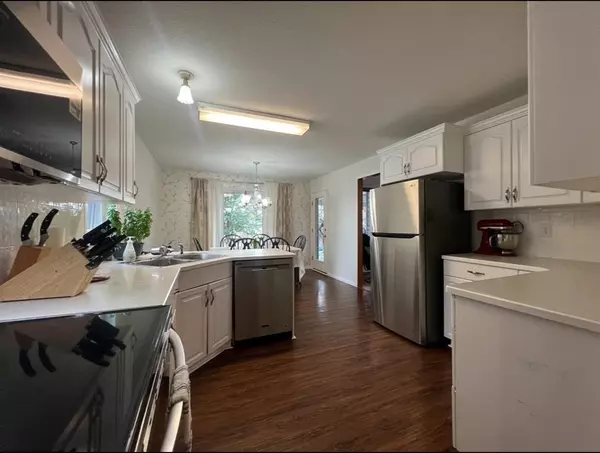$357,000
$369,900
3.5%For more information regarding the value of a property, please contact us for a free consultation.
6 Beds
3 Baths
1,342 SqFt
SOLD DATE : 08/10/2023
Key Details
Sold Price $357,000
Property Type Single Family Home
Sub Type Detached
Listing Status Sold
Purchase Type For Sale
Square Footage 1,342 sqft
Price per Sqft $266
Subdivision Lucas Heights
MLS® Listing ID A2066557
Sold Date 08/10/23
Style Bungalow
Bedrooms 6
Full Baths 3
Originating Board Central Alberta
Year Built 1994
Annual Tax Amount $3,302
Tax Year 2023
Lot Size 8,658 Sqft
Acres 0.2
Property Description
This stunning upgraded bungalow with 5 bedroom boasts 1,342 sqft of spacious living, providing ample room for your growing family. Step inside to discover the beautiful hardwood flooring adorning the main floor, and adding a touch of elegance to every room. The crisp white kitchen kitchen is open with ample cabinetry and countertop space, stainless steel appliances, and convenient access to the eating area. The spacious primary bedroom offers an ensuite and walk in closet. An added bonus is a fully developed basement with modern suite that offers great potential for extra income or a comfortable space for family members. Picture perfect for entertaining and play, the fenced backyard is a safe haven for kids and pets. This property is located in a cut de sac of newer homes, and is conveniently close to schools, hospital, parks, and playgrounds. With the double attached garage equipped with new shelving and a workbench, this home caters to your every need. Additionally, the covered deck is a tranquil retreat to unwind and enjoy the outdoors, rain or shine. Rest easy knowing that essential updates have been taken care of, including new eavestroughs, downspouts, and Fascia in 2023. A move-in-ready property that will capture your heart!
Location
Province AB
County Ponoka County
Zoning R1
Direction E
Rooms
Basement Finished, Full
Interior
Interior Features Ceiling Fan(s), Jetted Tub, Pantry, Vaulted Ceiling(s), Vinyl Windows, Walk-In Closet(s)
Heating Forced Air, Natural Gas
Cooling None
Flooring Carpet, Hardwood, Linoleum
Fireplaces Number 1
Fireplaces Type Gas
Appliance Dishwasher, Dryer, Microwave, Refrigerator, Stove(s), Washer
Laundry In Basement, Laundry Room, Main Level, Multiple Locations
Exterior
Garage Double Garage Attached
Garage Spaces 2.0
Garage Description Double Garage Attached
Fence Fenced
Community Features Park, Playground, Schools Nearby
Roof Type Asphalt Shingle
Porch Deck
Lot Frontage 78.0
Total Parking Spaces 4
Building
Lot Description Back Yard, Front Yard, Lawn
Foundation Poured Concrete
Architectural Style Bungalow
Level or Stories One
Structure Type Stone,Vinyl Siding
Others
Restrictions None Known
Ownership Private
Read Less Info
Want to know what your home might be worth? Contact us for a FREE valuation!

Our team is ready to help you sell your home for the highest possible price ASAP
GET MORE INFORMATION

Agent | License ID: LDKATOCAN






