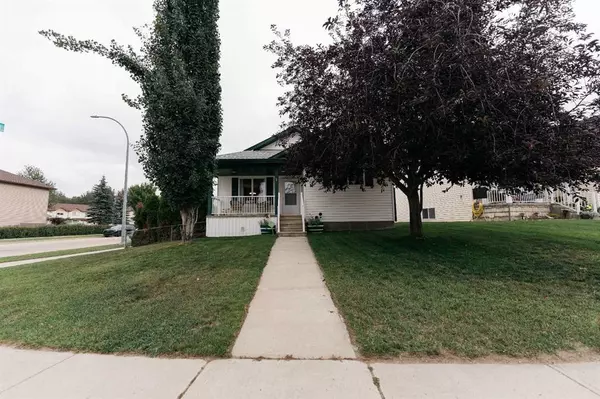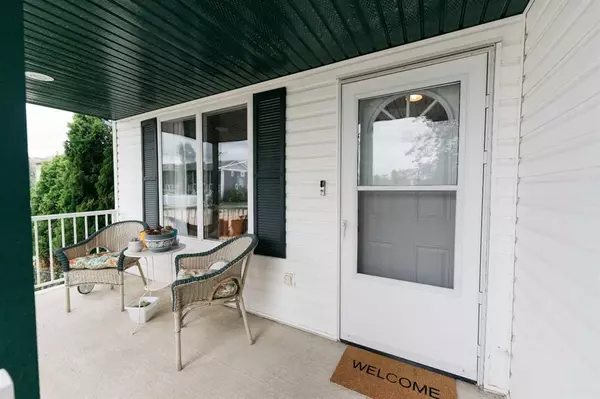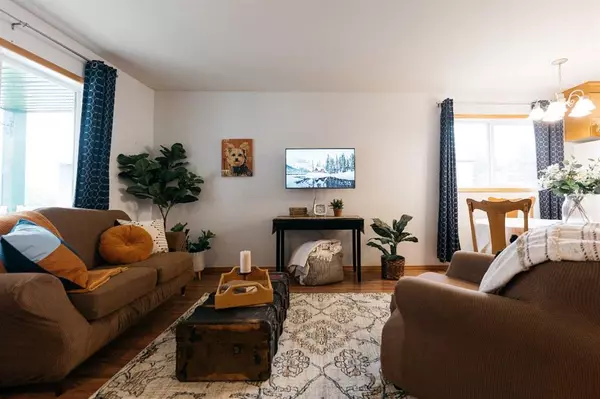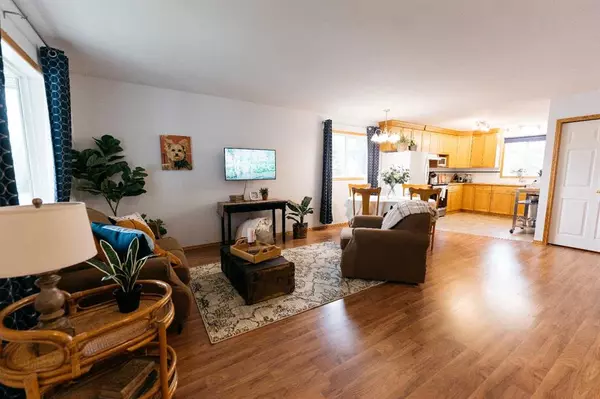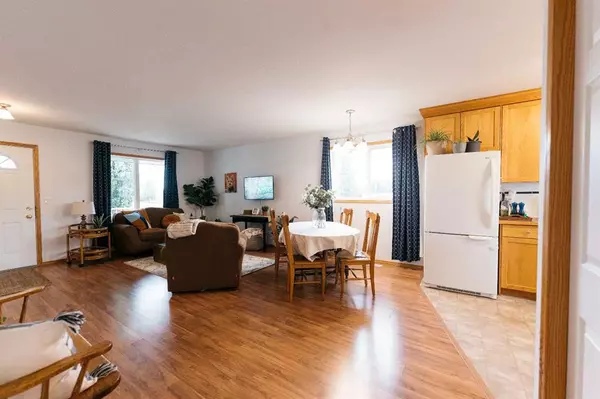$320,500
$324,777
1.3%For more information regarding the value of a property, please contact us for a free consultation.
4 Beds
2 Baths
1,002 SqFt
SOLD DATE : 08/10/2023
Key Details
Sold Price $320,500
Property Type Single Family Home
Sub Type Detached
Listing Status Sold
Purchase Type For Sale
Square Footage 1,002 sqft
Price per Sqft $319
Subdivision Rolling Hills
MLS® Listing ID A2069316
Sold Date 08/10/23
Style Bungalow
Bedrooms 4
Full Baths 2
Originating Board Central Alberta
Year Built 2007
Annual Tax Amount $2,987
Tax Year 2023
Lot Size 5,159 Sqft
Acres 0.12
Property Description
Fully developed bungalow located on a corner lot in Blackfalds. Close to schools and shopping and the Rolling Hills and Tutty Pond parks! The open-plan main-floor layout has a sunny kitchen and dining area as well as a spacious living room. Also on the main floor is a large master bedroom with double closets, 4 piece bath, 2nd bedroom and a giant laundry that could double as an office.
In the professionally renovated basement you will find the 3rd and 4th bedrooms (one with a walk-in closet), family room, 4 piece bathroom, 2nd laundry room and a SECOND KITCHEN for your extended family. This home has a second entrance in the back that leads to a private double deck between the house and garage. Dreams come true with this amazing 24x24 detached garage that is heated, insulated, dry walled, wired with 220, acid stain concrete, phone line and an exhaust fan. Plenty of parking on this corner lot including a concrete parking pad beside garage that would be perfect for a 5th wheel or RV. It’s a great home isn’t it! Shouldn’t it be yours?
Location
Province AB
County Lacombe County
Zoning R1M
Direction SE
Rooms
Basement Separate/Exterior Entry, Finished, Full
Interior
Interior Features Ceiling Fan(s), No Animal Home, No Smoking Home, Storage, Vaulted Ceiling(s)
Heating Forced Air, Natural Gas
Cooling None
Flooring Carpet, Linoleum
Appliance Dishwasher, Dryer, Electric Stove, Range Hood, Refrigerator, Washer, Washer/Dryer, Window Coverings
Laundry Electric Dryer Hookup, In Basement
Exterior
Garage 220 Volt Wiring, Concrete Driveway, Double Garage Detached, Heated Garage, Insulated, Off Street
Garage Spaces 2.0
Garage Description 220 Volt Wiring, Concrete Driveway, Double Garage Detached, Heated Garage, Insulated, Off Street
Fence Fenced
Community Features Park, Playground, Schools Nearby, Shopping Nearby, Sidewalks, Street Lights
Roof Type Asphalt Shingle
Porch Balcony(s)
Lot Frontage 40.0
Total Parking Spaces 5
Building
Lot Description Back Lane, Back Yard, Cleared, Corner Lot, Cul-De-Sac, Low Maintenance Landscape, Irregular Lot, Landscaped, Level, Street Lighting
Foundation Poured Concrete
Architectural Style Bungalow
Level or Stories One
Structure Type Vinyl Siding,Wood Frame
Others
Restrictions None Known
Tax ID 83850865
Ownership Private
Read Less Info
Want to know what your home might be worth? Contact us for a FREE valuation!

Our team is ready to help you sell your home for the highest possible price ASAP
GET MORE INFORMATION

Agent | License ID: LDKATOCAN


