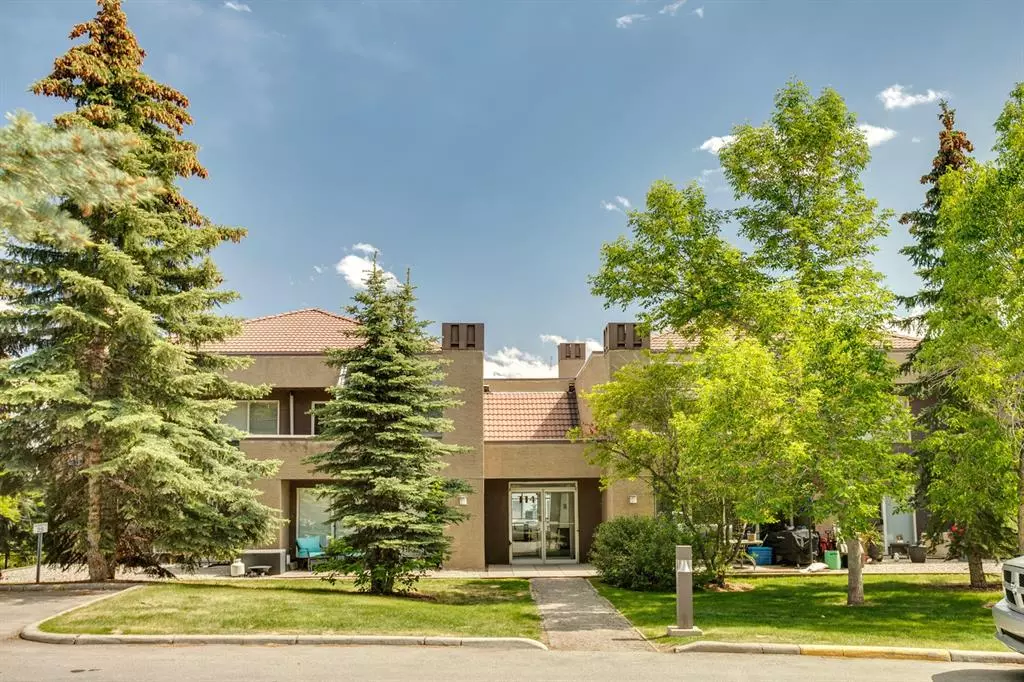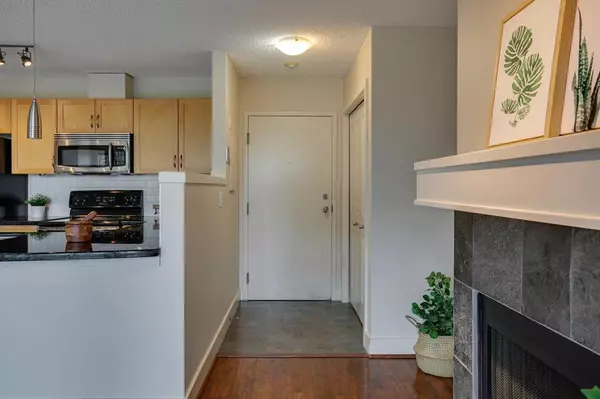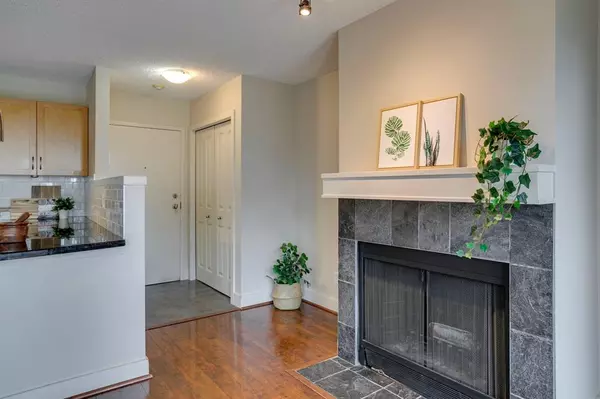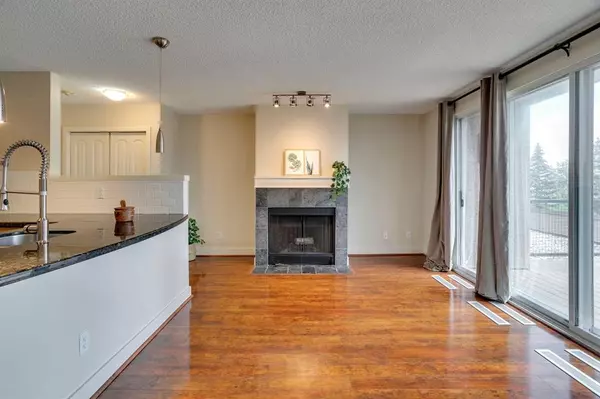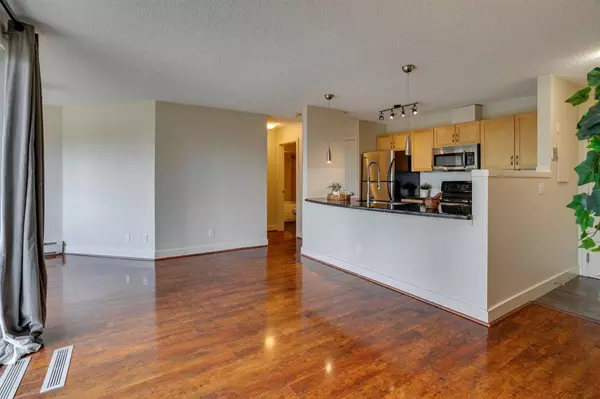$211,000
$214,999
1.9%For more information regarding the value of a property, please contact us for a free consultation.
1 Bed
1 Bath
597 SqFt
SOLD DATE : 08/10/2023
Key Details
Sold Price $211,000
Property Type Condo
Sub Type Apartment
Listing Status Sold
Purchase Type For Sale
Square Footage 597 sqft
Price per Sqft $353
Subdivision Patterson
MLS® Listing ID A2052144
Sold Date 08/10/23
Style Apartment
Bedrooms 1
Full Baths 1
Condo Fees $394/mo
Originating Board Calgary
Year Built 1987
Annual Tax Amount $1,354
Tax Year 2022
Property Description
Welcome to Village Heights, an apartment condo located in the beautiful and flourishing community of Patterson Heights. This top floor, 1 bed/ 1 bath unit with 587 sqft of living space is an excellent fit for singles or couples. Walking through the front door you will notice how bright and open it is with plenty of natural light coming through the floor-to-ceiling windows. This unit has new hardwood floors and a neutral-toned carpet. Entertaining is a breeze between the living and dining area with the kitchen being the focal point with stainless steel appliances, subway tile backsplash and plenty of cupboard and counter space. The interior is further accentuated by the wood-burning fireplace, which is perfect for those chilly evenings when all you want is a warm and comfortable space to unwind. Enjoy peace and tranquillity from the balcony, which boasts a magnificent view of the green space the complex backs onto. Imagine yourself enjoying your morning cup of coffee while watching the sun rise or spending evenings unwinding in the serene ambiance of your surroundings. Residents of this proud community have access to some of the best amenities, including an indoor pool, underground parking, tennis courts, and a fitness center that's always available if you need to work off the day's stresses. Patterson Heights is an area that offers a unique lifestyle for homeowners – a combination of nature, seclusion, and incredible amenities all rolled into one. You are close to shopping centers, clear views of Downtown, bus routes, shopping, and some of the best hiking paths in the city! Don’t miss out and book your showing today!
Location
Province AB
County Calgary
Area Cal Zone W
Zoning M-C1 d37
Direction E
Interior
Interior Features Breakfast Bar, Ceiling Fan(s), Granite Counters, No Animal Home, No Smoking Home, Open Floorplan, Pantry, Soaking Tub
Heating Forced Air, Natural Gas
Cooling None
Flooring Carpet, Ceramic Tile, Hardwood
Fireplaces Number 1
Fireplaces Type Living Room, Mantle, Tile, Wood Burning
Appliance Dishwasher, Dryer, Refrigerator, Stove(s), Washer, Window Coverings
Laundry In Unit
Exterior
Garage Underground
Garage Description Underground
Community Features Park, Playground, Pool, Schools Nearby, Shopping Nearby
Amenities Available Fitness Center, Indoor Pool, Parking, Party Room, Racquet Courts, Recreation Room, Secured Parking, Storage, Visitor Parking
Porch Balcony(s)
Exposure E
Total Parking Spaces 1
Building
Lot Description Backs on to Park/Green Space, Treed, Views
Story 2
Foundation Poured Concrete
Architectural Style Apartment
Level or Stories Single Level Unit
Structure Type Stucco
Others
HOA Fee Include Amenities of HOA/Condo,Common Area Maintenance,Heat,Insurance,Professional Management,Reserve Fund Contributions,Sewer,Snow Removal,Water
Restrictions None Known
Tax ID 83072021
Ownership Private
Pets Description Yes
Read Less Info
Want to know what your home might be worth? Contact us for a FREE valuation!

Our team is ready to help you sell your home for the highest possible price ASAP
GET MORE INFORMATION

Agent | License ID: LDKATOCAN

