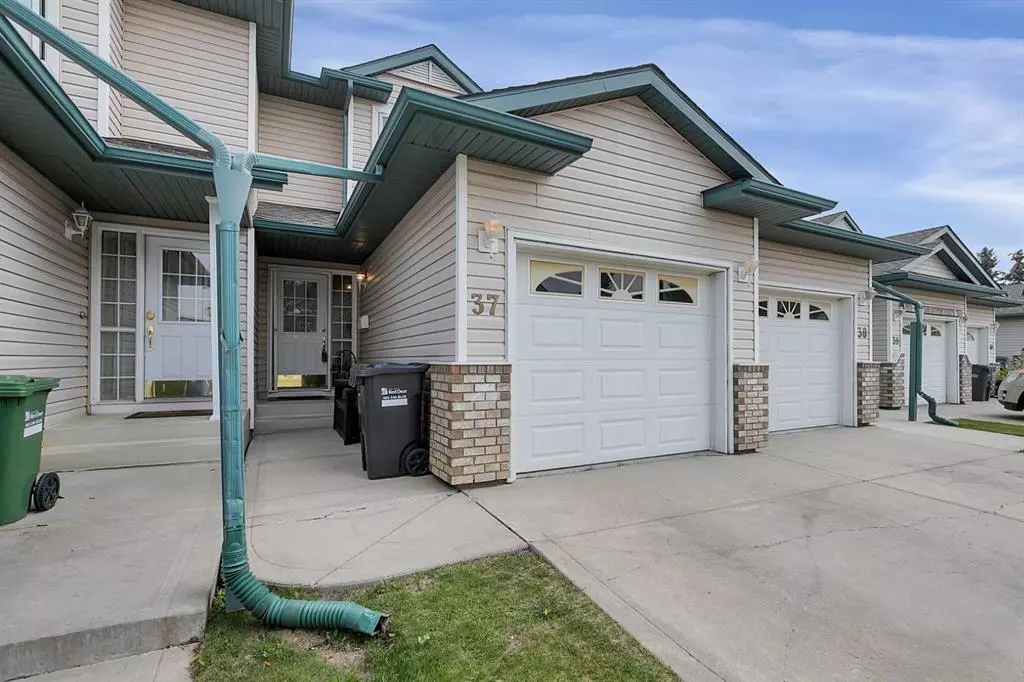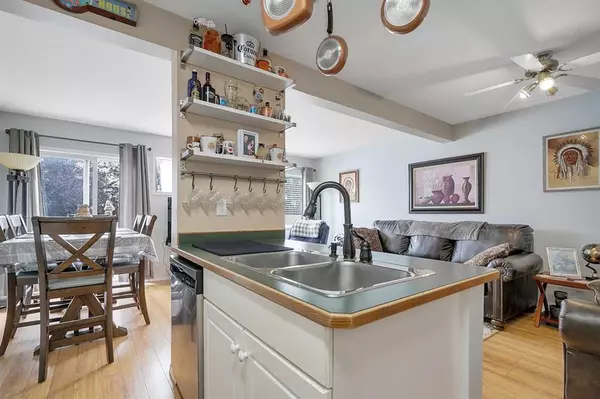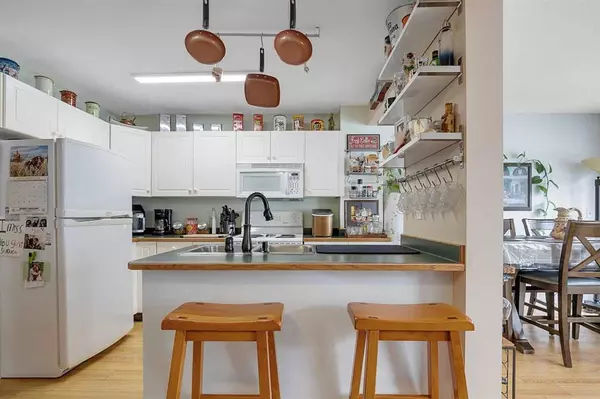$232,400
$234,900
1.1%For more information regarding the value of a property, please contact us for a free consultation.
3 Beds
2 Baths
1,248 SqFt
SOLD DATE : 08/10/2023
Key Details
Sold Price $232,400
Property Type Townhouse
Sub Type Row/Townhouse
Listing Status Sold
Purchase Type For Sale
Square Footage 1,248 sqft
Price per Sqft $186
Subdivision Oriole Park
MLS® Listing ID A2066822
Sold Date 08/10/23
Style 2 Storey
Bedrooms 3
Full Baths 1
Half Baths 1
Condo Fees $225
Originating Board Central Alberta
Year Built 1999
Annual Tax Amount $1,906
Tax Year 2023
Lot Size 1,234 Sqft
Acres 0.03
Property Description
Are you a first-time homebuyer, an investor seeking revenue, or someone interested in a convenient and low-maintenance lifestyle? Consider exploring the features of this three-bedroom townhouse condo, complete with a single-car garage. This move-in ready home has been diligently maintained and thoughtfully updated over the years, evident in its impeccable condition.
Step into the well-designed kitchen, featuring a center island with a sink, ample white cabinetry, convenient pot and pan drawers, and plenty of counter space. After a long day, unwind and cozy up in front of the inviting gas fireplace, providing a soothing ambiance.
Make your way upstairs to discover the surprisingly spacious primary bedroom, offering ample room for your bedroom suite and a generously sized walk-in closet that can easily double as a dressing room. The property also includes two additional bedrooms, with one of them featuring its own walk-in closet.
The lower level of the townhouse condo awaits your personal touch and creative development ideas. Moreover, the unit backs onto a common area courtyard, providing extra green space and privacy.
Parking is never a concern, as you'll have access to a single-car garage, a concrete driveway, and an abundance of on-street parking. The convenient location is in close proximity to numerous parks and the City Trail system, while offering easy access to both north and south highway exits.
Location
Province AB
County Red Deer
Zoning R2
Direction SW
Rooms
Basement Full, Unfinished
Interior
Interior Features Ceiling Fan(s), Kitchen Island, Laminate Counters
Heating Forced Air, Natural Gas
Cooling None
Flooring Carpet, Laminate, Linoleum
Fireplaces Number 1
Fireplaces Type None
Appliance See Remarks
Laundry In Basement
Exterior
Garage Concrete Driveway, Garage Door Opener, Single Garage Attached
Garage Spaces 1.0
Garage Description Concrete Driveway, Garage Door Opener, Single Garage Attached
Fence Fenced
Community Features Park, Playground, Pool, Schools Nearby, Shopping Nearby, Street Lights
Amenities Available Other
Roof Type Asphalt Shingle
Porch Other
Lot Frontage 18.0
Exposure SW
Total Parking Spaces 2
Building
Lot Description Back Yard, City Lot, Lawn, Interior Lot, Level
Foundation Poured Concrete
Architectural Style 2 Storey
Level or Stories Two
Structure Type Brick,Concrete,Vinyl Siding,Wood Frame
Others
HOA Fee Include Insurance,Maintenance Grounds,Professional Management,Reserve Fund Contributions,Snow Removal
Restrictions None Known
Tax ID 83346447
Ownership Private
Pets Description Restrictions, Yes
Read Less Info
Want to know what your home might be worth? Contact us for a FREE valuation!

Our team is ready to help you sell your home for the highest possible price ASAP
GET MORE INFORMATION

Agent | License ID: LDKATOCAN






