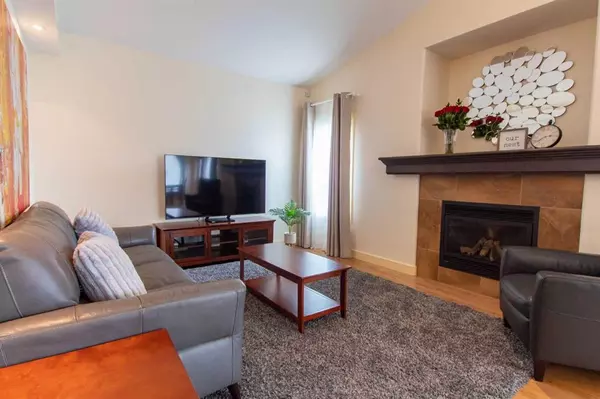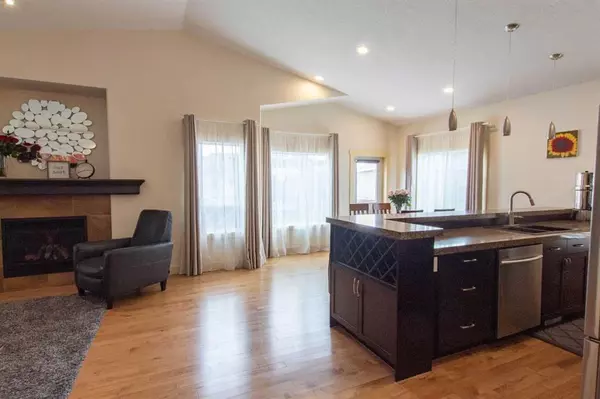$422,500
$429,900
1.7%For more information regarding the value of a property, please contact us for a free consultation.
4 Beds
3 Baths
1,476 SqFt
SOLD DATE : 08/10/2023
Key Details
Sold Price $422,500
Property Type Single Family Home
Sub Type Detached
Listing Status Sold
Purchase Type For Sale
Square Footage 1,476 sqft
Price per Sqft $286
Subdivision Countryside North
MLS® Listing ID A2068087
Sold Date 08/10/23
Style Modified Bi-Level
Bedrooms 4
Full Baths 3
Originating Board Grande Prairie
Year Built 2007
Annual Tax Amount $4,868
Tax Year 2023
Lot Size 7,320 Sqft
Acres 0.17
Property Description
Welcome to the charming "Venetian" one of Unique Home Concepts original plans, in Countryside North. Located close to schools and parks, this home promises an exceptional living experience for you and your family. Upon entering, you'll be greeted by the inviting atmosphere of vaulted ceilings and pristine hardwood floors that gracefully extends throughout the common areas. As you make your way into the living room, imagine cozying up to the gas fireplace on those chilly winter nights. The spacious kitchen is a culinary enthusiast's dream, boasting a convenient eating bar and modern stainless-steel appliances, including a gas stove for precise cooking. To complement your culinary endeavors, there's a built-in wine rack, perfect for showcasing your favorite vintages. The adjacent dining area provides a seamless connection to the back deck, ideal for entertaining guests. Retreat to the master bedroom, your own private oasis, complete with a walk-in closet offering ample storage space. The ensuite bathroom is a true sanctuary, featuring a luxurious jetted tub, perfect for unwinding after a long day, and a separate tiled shower for a rejuvenating experience. The main level of this home also features two additional bedrooms and a full bathroom with tiled floors and a shower. Venture downstairs to the developed basement, where you'll find a generously-sized family room, offering a versatile space for relaxation or entertaining. An additional fourth bedroom and a 3-piece bathroom with heated floors and shower provide convenience and privacy for guests. The mechanical/laundry room includes a utility sink. Worried about the cold winters? Fear not! The finished and heated garage ensures your vehicle remains comfortably warm and ready to go, even during the coldest months. Outside, the big backyard is fully fenced and thoughtfully landscaped, offering a perfect backdrop for outdoor activities. The deck invites you to bask in the beauty of your surroundings and you will find a shed for storage.
Location
Province AB
County Grande Prairie
Zoning RS
Direction N
Rooms
Basement Finished, Full
Interior
Interior Features Ceiling Fan(s), Jetted Tub, Kitchen Island, Open Floorplan, Vaulted Ceiling(s), Walk-In Closet(s)
Heating Forced Air
Cooling None
Flooring Carpet, Hardwood, Laminate, Tile
Fireplaces Number 1
Fireplaces Type Gas
Appliance Dishwasher, Garage Control(s), Gas Stove, Microwave, Refrigerator, Window Coverings
Laundry In Basement, Sink
Exterior
Garage Double Garage Attached, Off Street
Garage Spaces 2.0
Garage Description Double Garage Attached, Off Street
Fence Fenced
Community Features Park, Playground, Schools Nearby, Shopping Nearby, Sidewalks, Street Lights
Roof Type Asphalt Shingle
Porch Deck
Lot Frontage 35.11
Total Parking Spaces 2
Building
Lot Description Back Yard, Front Yard, Lawn
Foundation Poured Concrete
Architectural Style Modified Bi-Level
Level or Stories Bi-Level
Structure Type Stone,Vinyl Siding
Others
Restrictions None Known
Tax ID 83537495
Ownership Private
Read Less Info
Want to know what your home might be worth? Contact us for a FREE valuation!

Our team is ready to help you sell your home for the highest possible price ASAP
GET MORE INFORMATION

Agent | License ID: LDKATOCAN






