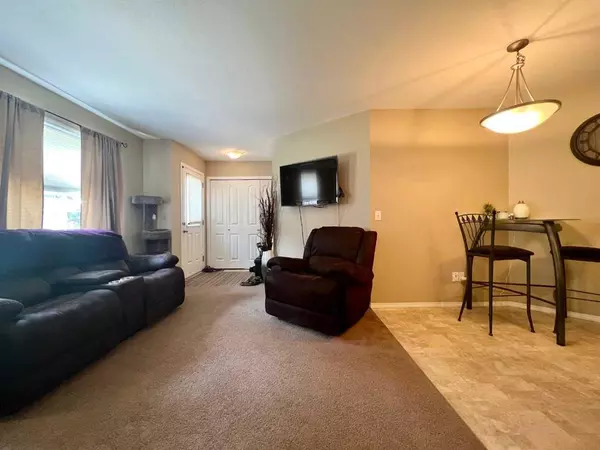$175,000
$179,900
2.7%For more information regarding the value of a property, please contact us for a free consultation.
2 Beds
1 Bath
832 SqFt
SOLD DATE : 08/10/2023
Key Details
Sold Price $175,000
Property Type Townhouse
Sub Type Row/Townhouse
Listing Status Sold
Purchase Type For Sale
Square Footage 832 sqft
Price per Sqft $210
Subdivision Johnstone Park
MLS® Listing ID A2057823
Sold Date 08/10/23
Style Townhouse
Bedrooms 2
Full Baths 1
Condo Fees $201
Originating Board Central Alberta
Year Built 2009
Annual Tax Amount $1,509
Tax Year 2023
Property Description
Perfect entry level property or even a great addition to your rental portfolio. Two bedroom ground level unit in excellent condition. Loads of natural light with a spacious open design this welcoming unit has plenty to offer. Practical layout the kitchen is very functional with a large amount of cabinets, counter space, center island plus a deep corner pantry. All matching black appliances included as well. A nice intimate size dining area that overlooks the well rounded living space which offers large windows plus room for your media area furnishings. In suite storage space perfect for seasonal items. Two excellent size bedrooms with the Primary offering a large walk in closet. Full four piece bath with extended vanity plus a walk thru into the laundry area which even offers room for extra storage. Cozy underfloor heat to keep you warm plus a tankless hot water system for convenience. Live the lock and walk life which offers no snow to shovel or grass to cut so plenty of personal time available for other activities or travel. One private stall is included plus there is plenty of visitor parking available. Private entrance into the complex so no through traffic plus excellent access to major roads and highway. Make this one your own home or a great investment with positive cash flow.
Location
Province AB
County Red Deer
Zoning R2
Direction NW
Rooms
Basement None
Interior
Interior Features Closet Organizers, Kitchen Island, Laminate Counters, No Smoking Home, Vinyl Windows
Heating In Floor, Natural Gas
Cooling None
Flooring Carpet, Linoleum
Appliance Dishwasher, Microwave, Refrigerator, Stove(s), Washer/Dryer Stacked
Laundry In Unit
Exterior
Garage Stall
Garage Description Stall
Fence Partial
Community Features Schools Nearby, Shopping Nearby
Amenities Available None
Roof Type Asphalt
Porch None
Exposure NW
Total Parking Spaces 1
Building
Lot Description Landscaped
Foundation Slab
Architectural Style Townhouse
Level or Stories One
Structure Type Stone,Vinyl Siding,Wood Frame
Others
HOA Fee Include Common Area Maintenance,Insurance,Professional Management,Reserve Fund Contributions,Snow Removal,Trash
Restrictions Pet Restrictions or Board approval Required
Tax ID 83325628
Ownership Private
Pets Description Restrictions
Read Less Info
Want to know what your home might be worth? Contact us for a FREE valuation!

Our team is ready to help you sell your home for the highest possible price ASAP
GET MORE INFORMATION

Agent | License ID: LDKATOCAN






