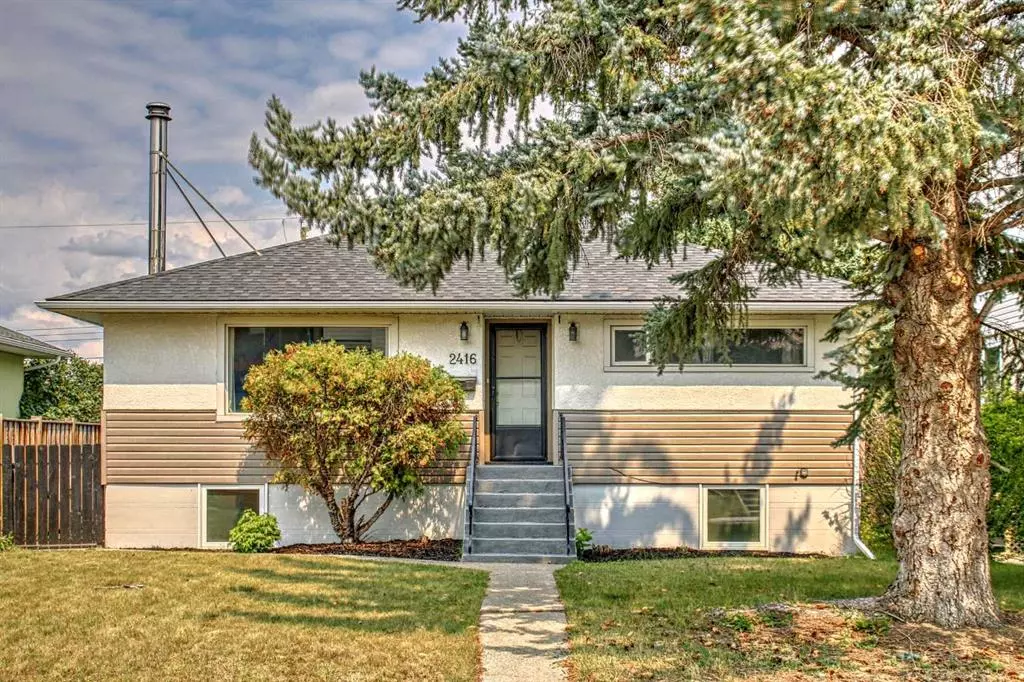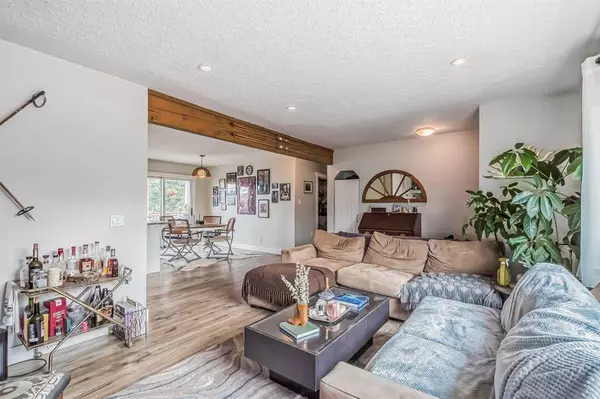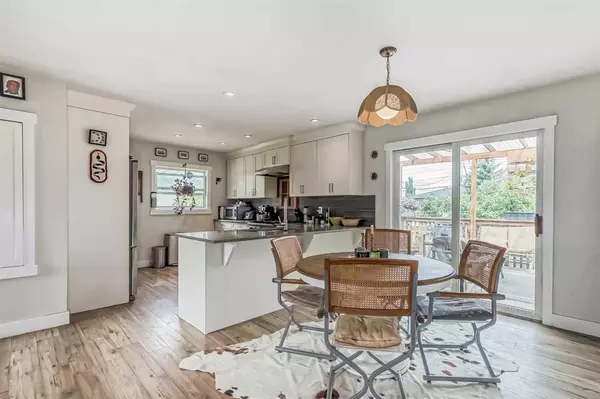$815,000
$799,900
1.9%For more information regarding the value of a property, please contact us for a free consultation.
4 Beds
2 Baths
1,006 SqFt
SOLD DATE : 08/09/2023
Key Details
Sold Price $815,000
Property Type Single Family Home
Sub Type Detached
Listing Status Sold
Purchase Type For Sale
Square Footage 1,006 sqft
Price per Sqft $810
Subdivision Richmond
MLS® Listing ID A2071644
Sold Date 08/09/23
Style Bungalow
Bedrooms 4
Full Baths 2
Originating Board Calgary
Year Built 1952
Annual Tax Amount $4,817
Tax Year 2023
Lot Size 6,243 Sqft
Acres 0.14
Property Description
What an opportunity! This fully finished bungalow has a legal suite that's perfect to live in, create an investment portfolio through renters, or for new development! The lot has 50 foot frontage and is 124 feet deep, while the zoning is R-C2, which allows for the building of duplexes, semi detached homes, secondary suites and single detached dwellings! Located on a very quiet cul de sac with other newer properties nearby, this particular home has had a number of upgrades over the years, not the least of which have been the main floor kitchen featuring white cabinetry, quartz counters, modern backsplash and stainless steel appliances, including an amazing gas oven! You'll also be impressed with the spacious living room with a gorgeous stone finished, wood burning fireplace with mantle. Other upgrades include the shingles on both the house and garage, furnace in 2021, main floor laminate flooring, main floor bathroom, electrical and plumbing work, newer washer and dryer, which is set up to be accessed by the main and lower floors, new wood added to the top of the outside side entrance deck, fresh paint on the front stairs and more! The basement has the suite with a second kitchen, a huge family room, 3 piece bathroom, large windows, storage and two bedrooms, one of which is currently set up to be used as a guest room for upstairs but could also be incorporated as another bedroom for the downstairs suite. Located within walking distance to the Marda Loop shopping and restaurant area, along with excellent access downtown! Overall this property is a real gem!
Location
Province AB
County Calgary
Area Cal Zone Cc
Zoning R-C2
Direction S
Rooms
Basement Finished, Full, Suite
Interior
Interior Features Ceiling Fan(s), Quartz Counters, Storage
Heating Forced Air, Natural Gas
Cooling None
Flooring Carpet, Ceramic Tile, Laminate
Fireplaces Number 1
Fireplaces Type Living Room, Mantle, Stone, Wood Burning
Appliance Dishwasher, Electric Stove, Gas Oven, Range Hood, Refrigerator, Washer/Dryer, Window Coverings
Laundry In Basement
Exterior
Garage Double Garage Detached
Garage Spaces 2.0
Garage Description Double Garage Detached
Fence Fenced
Community Features Park, Schools Nearby, Shopping Nearby, Sidewalks, Street Lights
Roof Type Asphalt Shingle
Porch Deck
Lot Frontage 50.0
Total Parking Spaces 4
Building
Lot Description Back Lane, Back Yard, Few Trees, Front Yard, Lawn, Garden, Landscaped, Rectangular Lot, See Remarks
Foundation Poured Concrete
Architectural Style Bungalow
Level or Stories One
Structure Type Stucco,Vinyl Siding,Wood Frame
Others
Restrictions None Known
Tax ID 83127067
Ownership Private
Read Less Info
Want to know what your home might be worth? Contact us for a FREE valuation!

Our team is ready to help you sell your home for the highest possible price ASAP
GET MORE INFORMATION

Agent | License ID: LDKATOCAN






