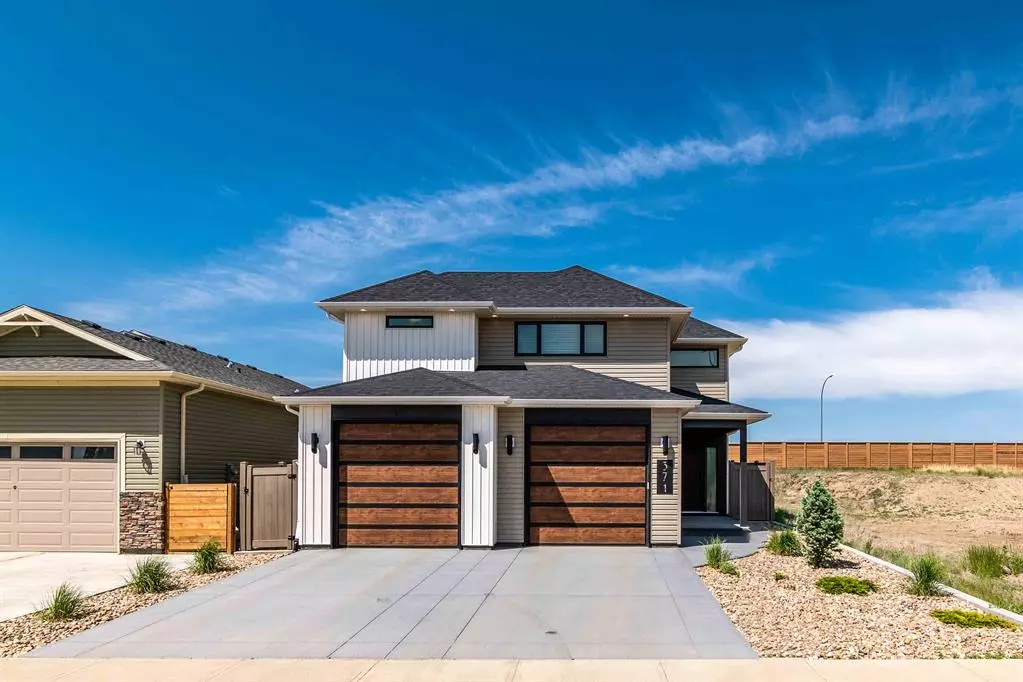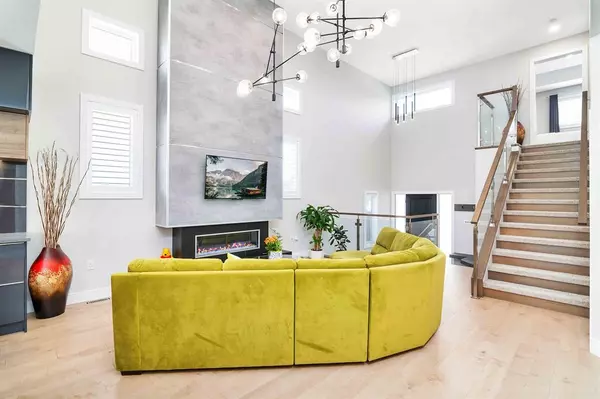$640,000
$669,900
4.5%For more information regarding the value of a property, please contact us for a free consultation.
5 Beds
3 Baths
1,568 SqFt
SOLD DATE : 08/09/2023
Key Details
Sold Price $640,000
Property Type Single Family Home
Sub Type Detached
Listing Status Sold
Purchase Type For Sale
Square Footage 1,568 sqft
Price per Sqft $408
Subdivision Se Southridge
MLS® Listing ID A2053333
Sold Date 08/09/23
Style Modified Bi-Level
Bedrooms 5
Full Baths 3
Originating Board Medicine Hat
Year Built 2019
Annual Tax Amount $4,562
Tax Year 2022
Lot Size 4,840 Sqft
Acres 0.11
Lot Dimensions 44.00X110.00
Property Description
Beautiful 3+2 bedroom home complete with a TRIPLE GARAGE. This former “Parade of Homes” property Built by Wahl Construction is an absolute must see! You will be impressed the moment you enter the front door. The main floor features a custom kitchen complete with quartz counters, loads of cabinets and upgraded appliances (including 2 ovens). The large living area features vaulted ceilings and a beautiful feature wall complete with a fireplace. There are 2 large bedrooms, laundry and a full bathroom also on the main. Up a few stairs, you will find the master bedroom complete with a huge walk-in closet and a spa-like ensuite with an extra long soaker tub. The Master retreat allows for privacy but is still only a few steps away from the other main floor bedrooms if you have small children. The basement is fully developed with a massive family room featuring a 2nd fireplace, 2 more bedrooms, 4 pc bathroom and tons of storage. The yard is fully fenced and landscaped complete with underground sprinklers and 2 water features. This property has it all with upgrades galore! The tandem style triple garage allows for three vehicles and has a floor drain. Call today for a viewing, you'll be glad you did. Custom-built! Private yard! 5 bedrooms! Triple garage!
Location
Province AB
County Medicine Hat
Zoning R-LD
Direction SE
Rooms
Basement Finished, Full
Interior
Interior Features No Animal Home, No Smoking Home, Vaulted Ceiling(s), Walk-In Closet(s)
Heating Forced Air, Natural Gas
Cooling Central Air
Flooring Carpet, Hardwood, Tile
Fireplaces Number 2
Fireplaces Type Electric, Family Room, Living Room
Appliance Built-In Oven, Dishwasher, Microwave, Oven-Built-In, Range Hood, Refrigerator
Laundry Main Level
Exterior
Garage Concrete Driveway, Driveway, Triple Garage Attached
Garage Spaces 3.0
Garage Description Concrete Driveway, Driveway, Triple Garage Attached
Fence Fenced
Community Features Park, Schools Nearby
Amenities Available Laundry
Roof Type Asphalt
Porch Deck, See Remarks
Lot Frontage 44.0
Exposure SE
Total Parking Spaces 5
Building
Lot Description Landscaped, Standard Shaped Lot, Underground Sprinklers
Foundation Poured Concrete
Sewer Sewer
Architectural Style Modified Bi-Level
Level or Stories Bi-Level
Structure Type Brick,Vinyl Siding
Others
Restrictions None Known
Tax ID 75621146
Ownership Private
Read Less Info
Want to know what your home might be worth? Contact us for a FREE valuation!

Our team is ready to help you sell your home for the highest possible price ASAP
GET MORE INFORMATION

Agent | License ID: LDKATOCAN






