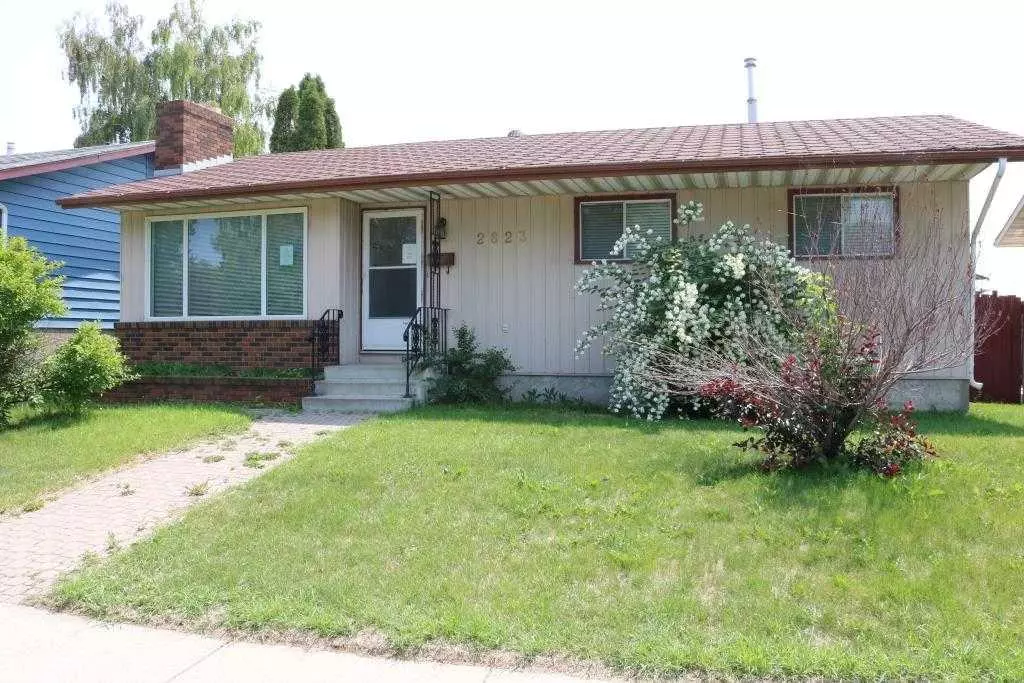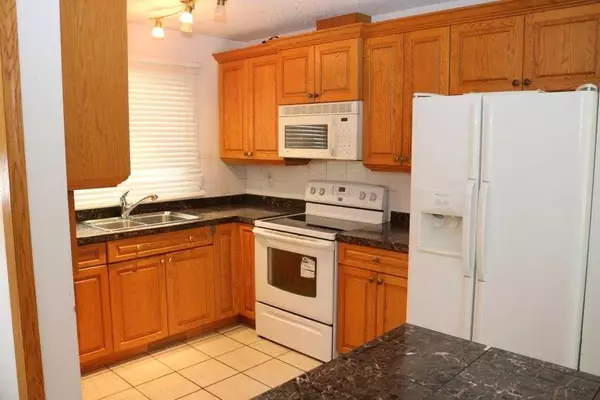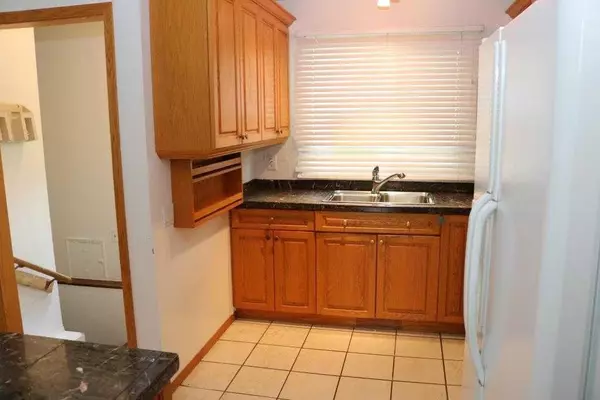$396,100
$370,000
7.1%For more information regarding the value of a property, please contact us for a free consultation.
3 Beds
3 Baths
1,058 SqFt
SOLD DATE : 08/09/2023
Key Details
Sold Price $396,100
Property Type Single Family Home
Sub Type Detached
Listing Status Sold
Purchase Type For Sale
Square Footage 1,058 sqft
Price per Sqft $374
Subdivision Dover
MLS® Listing ID A2061601
Sold Date 08/09/23
Style Bungalow
Bedrooms 3
Full Baths 2
Half Baths 1
Originating Board Calgary
Year Built 1975
Annual Tax Amount $2,605
Tax Year 2023
Lot Size 5,209 Sqft
Acres 0.12
Property Description
This is a fantastic opportunity to own a large 3 bedroom bungalow with a huge double detached garage in the coveted distirict of Dover. Features a bright open plan with oak kitchen, separate dining area and large spcaious living room with central fireplace, 4 pc main floor bathroom, and 3 good sized bedrooms including a spacious master with a 2 pc ensuite. A private rear entrance allows you to go up to the main floor or down to a fully finished basment with a massive family room with second fireplace, another full bath, laundry area, separate den and tons of storage. A sunny south back yard features private fencing, an older deck and a massive over-sized double detached garage which would be a mechanic's dream. This property needs some TLC, which appears largely cosmetic and is perfect for anyone wanting to make some sweat equity. If you've got handyman skills this is a fantastic project house and opportunity. This is a judicial listing through the Court of King's bench. All buyer's must have their own real estate agent. Talk to yours about the this amazing opportunity today!
Location
Province AB
County Calgary
Area Cal Zone E
Zoning R-C1
Direction N
Rooms
Basement Finished, Full
Interior
Interior Features Built-in Features, Kitchen Island, Open Floorplan, Separate Entrance
Heating Forced Air
Cooling None
Flooring Laminate
Fireplaces Number 2
Fireplaces Type Wood Burning
Appliance None
Laundry Lower Level
Exterior
Garage Double Garage Detached, Oversized
Garage Spaces 2.0
Garage Description Double Garage Detached, Oversized
Fence Fenced
Community Features Park, Playground, Schools Nearby, Shopping Nearby, Street Lights
Roof Type Asphalt Shingle
Porch Deck
Lot Frontage 51.84
Total Parking Spaces 2
Building
Lot Description Back Lane, Front Yard, Interior Lot, Landscaped, Street Lighting, Rectangular Lot
Foundation Poured Concrete
Architectural Style Bungalow
Level or Stories One
Structure Type Wood Frame
Others
Restrictions None Known
Tax ID 82921003
Ownership Judicial Sale
Read Less Info
Want to know what your home might be worth? Contact us for a FREE valuation!

Our team is ready to help you sell your home for the highest possible price ASAP
GET MORE INFORMATION

Agent | License ID: LDKATOCAN






