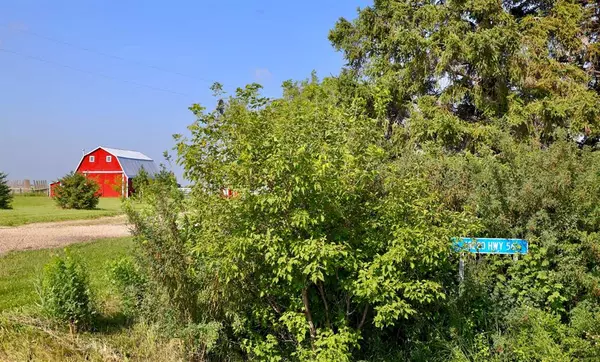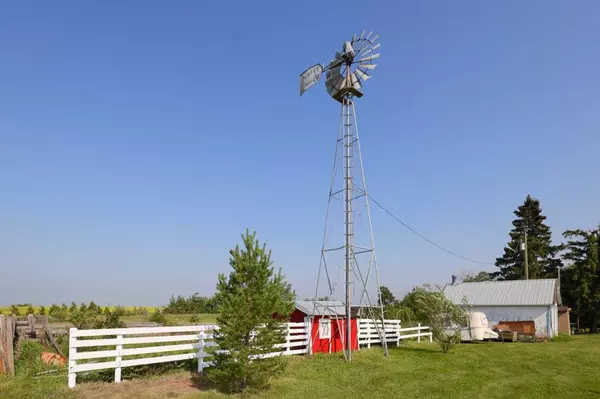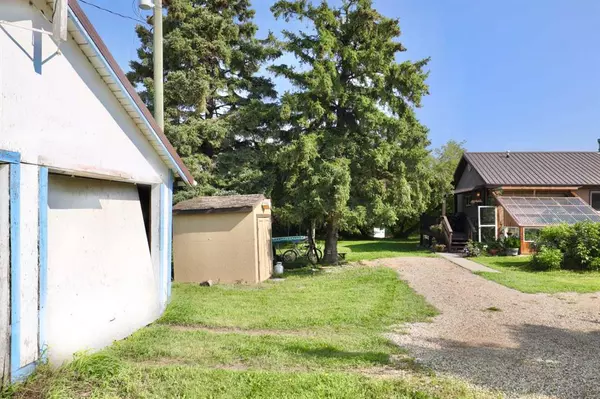$268,750
$265,000
1.4%For more information regarding the value of a property, please contact us for a free consultation.
4 Beds
2 Baths
942 SqFt
SOLD DATE : 08/09/2023
Key Details
Sold Price $268,750
Property Type Single Family Home
Sub Type Detached
Listing Status Sold
Purchase Type For Sale
Square Footage 942 sqft
Price per Sqft $285
MLS® Listing ID A2068080
Sold Date 08/09/23
Style Acreage with Residence,Bungalow
Bedrooms 4
Full Baths 2
Originating Board Central Alberta
Year Built 1945
Annual Tax Amount $1,323
Tax Year 2023
Lot Size 12.380 Acres
Acres 12.38
Property Description
Where do we begin?! Well, turn off Hwy 56 at 43220 and you've arrived! The lilac trees welcome you in. ;-) This 12.38 acres is perfect for someone looking for easy access to the Hwy, but tucked perfectly in a grove of trees for privacy. Let's start with the 942 sq ft, 4 bed, 2 bath home. You'll appreciate the openness from the kitchen to living room and the great view out the kitchen window to the yard & big red barn. There are some new vinyl windows, new hot water tank in 2021, the home was wrapped with stucco in 2011 and the roof tinned in 2008. We should also mention that the house was moved onto the preserved wood foundation in approx. 1998 and has a tar membrane on it and there's weeping tile - that brings peace of mind. Come and enjoy all the space to run and play, the wild saskatoon bushes (to the north of the house), raspberry patch (to the east of the house) and a haskap bush (on the south side of the house). There's a slough in the NW corner of the property, enough to canoe on! If you'd like to bring a few critters ... you'll see there is partial fencing and a frost proof hydrant for the animals. An older 20'x24' garage and big red barn complete this beautiful property! p.s. new metal roof on the barn and lean-to (west side) in 2022
Location
Province AB
County Camrose County
Zoning Country Res.
Direction S
Rooms
Basement Finished, Full
Interior
Interior Features Open Floorplan
Heating In Floor, Forced Air, Natural Gas
Cooling None
Flooring Carpet, Hardwood
Appliance See Remarks
Laundry In Basement
Exterior
Garage Double Garage Detached
Garage Spaces 2.0
Garage Description Double Garage Detached
Fence Partial
Community Features None
Roof Type Metal
Porch Deck, Porch
Building
Lot Description Fruit Trees/Shrub(s), No Neighbours Behind, Many Trees
Foundation Wood
Water Well
Architectural Style Acreage with Residence, Bungalow
Level or Stories One
Structure Type Stucco
Others
Restrictions Utility Right Of Way
Tax ID 57185127
Ownership Private
Read Less Info
Want to know what your home might be worth? Contact us for a FREE valuation!

Our team is ready to help you sell your home for the highest possible price ASAP
GET MORE INFORMATION

Agent | License ID: LDKATOCAN






