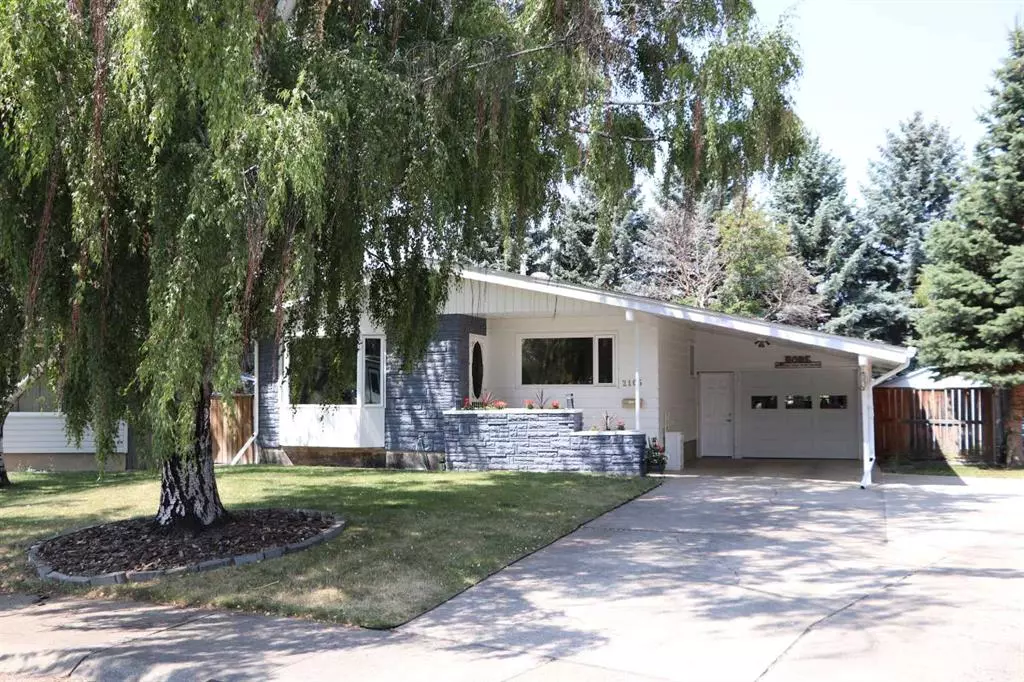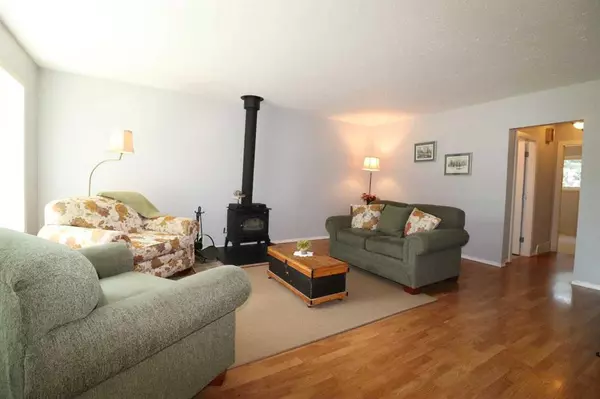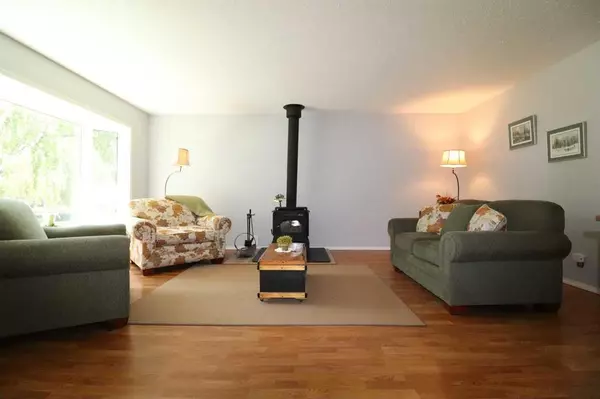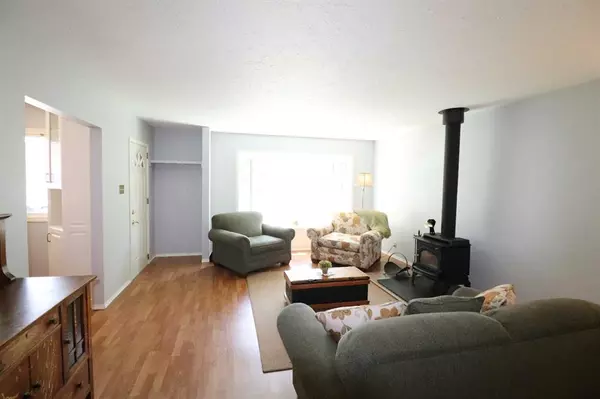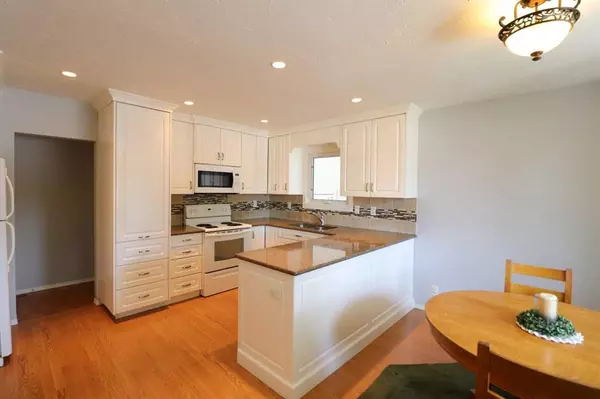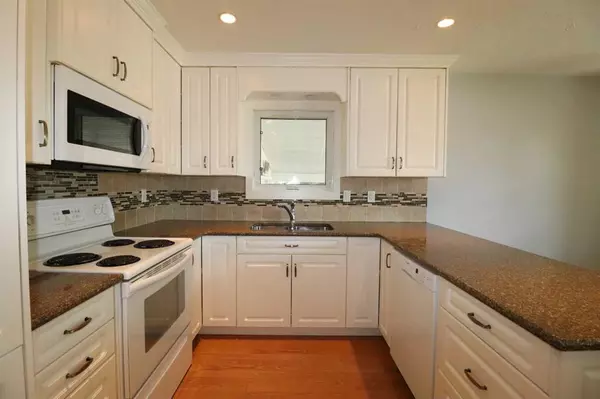$287,500
$287,500
For more information regarding the value of a property, please contact us for a free consultation.
2 Beds
1 Bath
1,000 SqFt
SOLD DATE : 08/09/2023
Key Details
Sold Price $287,500
Property Type Single Family Home
Sub Type Detached
Listing Status Sold
Purchase Type For Sale
Square Footage 1,000 sqft
Price per Sqft $287
Subdivision Winston Churchill
MLS® Listing ID A2054546
Sold Date 08/09/23
Style Bungalow
Bedrooms 2
Full Baths 1
Originating Board Lethbridge and District
Year Built 1961
Annual Tax Amount $3,059
Tax Year 2023
Lot Size 8,563 Sqft
Acres 0.2
Property Description
Location, lot size, condition, updates, and affordability are all characteristics that are at the top of the list for this fantastic property. The home is situated in a quiet cul-de-sac on a large pie-shaped lot with a neighbourhood that offers 3 schools, parks, playgrounds, shopping, ice arenas and a swimming pool. You'll be challenged to find a better setting. Updates over the years include kitchen cabinets, granite counter tops, flooring, fresh paint, Furnace, PVC windows, and shingles. The home has been very well maintained and cared for inside and out. The basement is open to develop as you wish and with the oversized lot and paved laneway, there is potential to add another garage or shop. Be sure to book an appointment with your Realtor today!
Location
Province AB
County Lethbridge
Zoning R-L
Direction SE
Rooms
Basement Full, Unfinished
Interior
Interior Features Granite Counters, Sump Pump(s)
Heating Forced Air
Cooling Central Air
Flooring Carpet, Laminate, Linoleum
Fireplaces Number 1
Fireplaces Type Wood Burning
Appliance Dishwasher, Dryer, Garage Control(s), Microwave Hood Fan, Refrigerator, Stove(s), Washer
Laundry In Basement
Exterior
Garage Attached Carport, Heated Garage, Single Garage Attached
Garage Spaces 1.0
Carport Spaces 1
Garage Description Attached Carport, Heated Garage, Single Garage Attached
Fence Fenced
Community Features Park, Playground, Pool, Schools Nearby, Shopping Nearby
Roof Type Asphalt Shingle
Porch Patio
Lot Frontage 66.0
Exposure E
Total Parking Spaces 4
Building
Lot Description Cul-De-Sac, Lawn, Treed
Foundation Poured Concrete
Architectural Style Bungalow
Level or Stories One
Structure Type Stucco,Wood Siding
Others
Restrictions None Known
Tax ID 83375946
Ownership Private
Read Less Info
Want to know what your home might be worth? Contact us for a FREE valuation!

Our team is ready to help you sell your home for the highest possible price ASAP
GET MORE INFORMATION

Agent | License ID: LDKATOCAN

