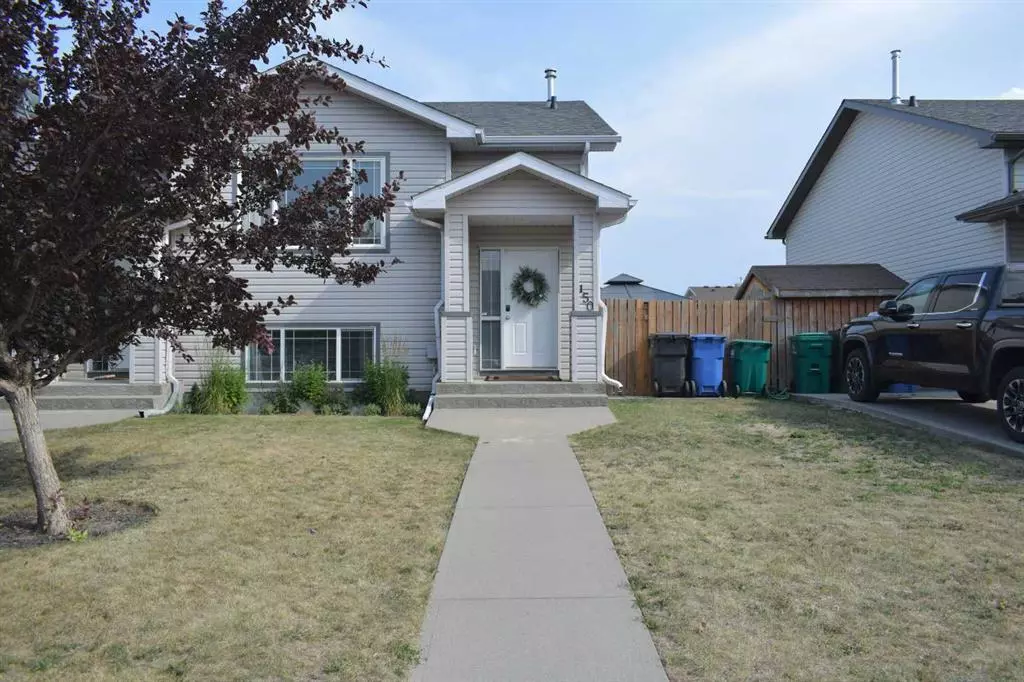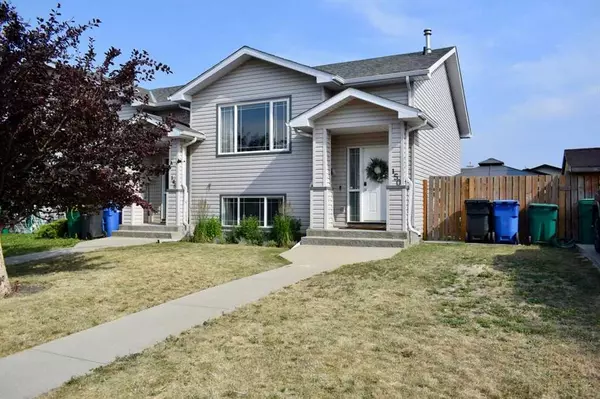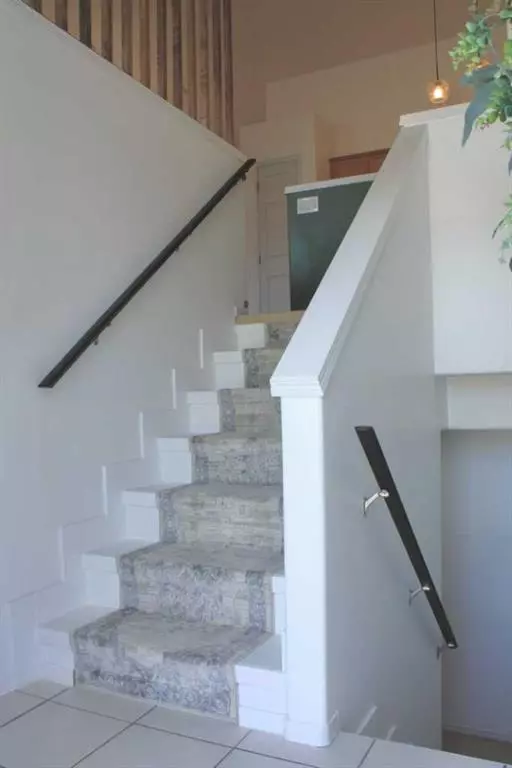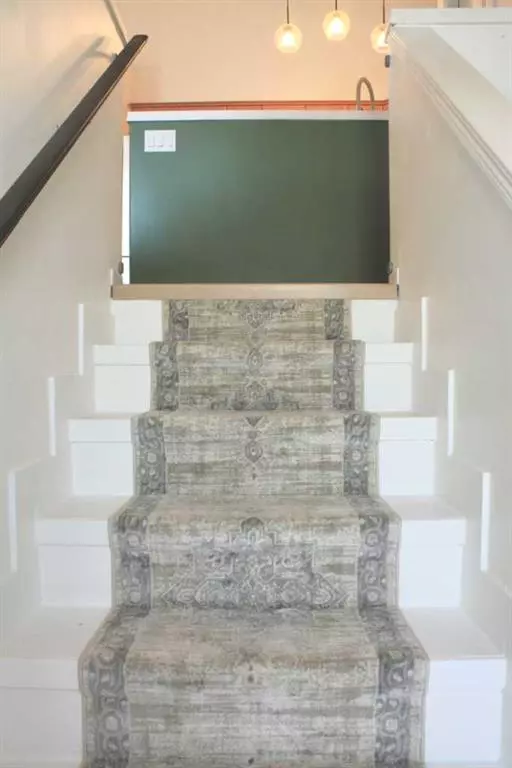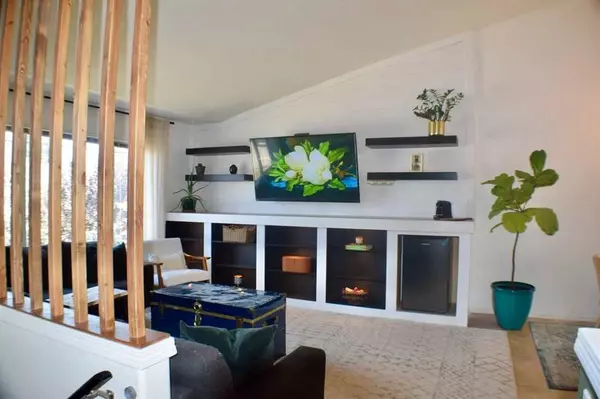$275,000
$279,900
1.8%For more information regarding the value of a property, please contact us for a free consultation.
4 Beds
2 Baths
788 SqFt
SOLD DATE : 08/09/2023
Key Details
Sold Price $275,000
Property Type Townhouse
Sub Type Row/Townhouse
Listing Status Sold
Purchase Type For Sale
Square Footage 788 sqft
Price per Sqft $348
Subdivision Indian Battle Heights
MLS® Listing ID A2064406
Sold Date 08/09/23
Style Bi-Level
Bedrooms 4
Full Baths 2
Originating Board Lethbridge and District
Year Built 2003
Annual Tax Amount $2,641
Tax Year 2023
Lot Size 3,604 Sqft
Acres 0.08
Property Description
Attention investors, first time home buyers, and families! This stunning west side four bedroom, two full bathroom, bi-level end unit townhouse with 1500sqft of living space and NO CONDO FEES won't last long! As you enter the home and head up the recently redone stairs, you'll love the open concept kitchen, dining, and living area with 12ft vaulted ceilings. The living room features built-ins with a dry bar (mini fridge included!) and a custom spaced slat wall for safety that can be easily removed. The open kitchen features new stainless steel appliances, stainless steel faucet, sleek black cabinet hardware, and a spacious pantry. The upper floor also includes a 4-piece bathroom with a cedar ceiling, a bedroom, and access to your large backyard! Heading downstairs, you'll find your large primary bedroom with a black feature wall and a big bright window that sits above ground. As you continue, you'll come to your second 4-piece bathroom and two generously sized (almost symmetrical) bedrooms. Your exterior features with this home include an extended side yard to hide from the Lethbridge wind as you enjoy sitting under your 10'x10' gazebo on your patio. Your large backyard also has a sand pit, playground, and access to your four parking spaces and shed off the laneway. Within walking distance to schools for all ages, playgrounds, walking paths, ATB Centre, shopping or dining in The Crossings, and only a short drive/bus ride to the University, this home could be perfect for anyone! Contact your favourite Realtor now!
Location
Province AB
County Lethbridge
Zoning R-50
Direction NW
Rooms
Basement Finished, Full
Interior
Interior Features Built-in Features, Chandelier, Dry Bar, No Smoking Home, Open Floorplan, Pantry, Recessed Lighting, Smart Home, Storage, Sump Pump(s), Vaulted Ceiling(s)
Heating Forced Air, Natural Gas
Cooling Central Air
Flooring Carpet, Ceramic Tile, Linoleum
Appliance Bar Fridge, Central Air Conditioner, Dishwasher, Oven, Range Hood, Refrigerator, Stove(s), Washer/Dryer
Laundry In Basement
Exterior
Garage Alley Access, Off Street, On Street, Parking Pad
Garage Description Alley Access, Off Street, On Street, Parking Pad
Fence Fenced
Community Features Lake, Park, Playground, Pool, Schools Nearby, Shopping Nearby, Sidewalks, Street Lights, Walking/Bike Paths
Roof Type Asphalt Shingle
Porch Deck, Patio, Pergola
Lot Frontage 34.0
Exposure NW
Total Parking Spaces 4
Building
Lot Description Back Lane, Back Yard, Dog Run Fenced In, Gazebo, Front Yard, Lawn, Garden, Low Maintenance Landscape, Level
Foundation Poured Concrete
Architectural Style Bi-Level
Level or Stories Bi-Level
Structure Type Vinyl Siding
Others
Restrictions None Known
Tax ID 83401685
Ownership Private
Read Less Info
Want to know what your home might be worth? Contact us for a FREE valuation!

Our team is ready to help you sell your home for the highest possible price ASAP
GET MORE INFORMATION

Agent | License ID: LDKATOCAN

