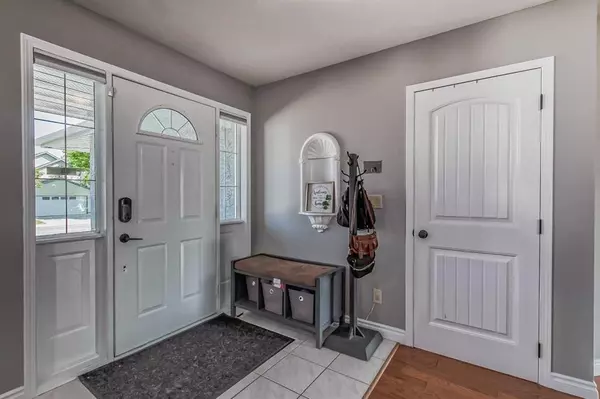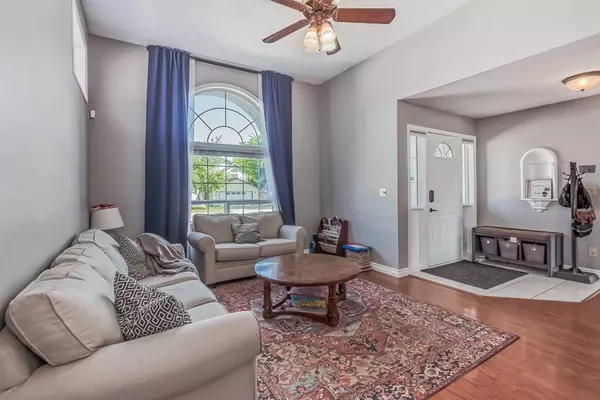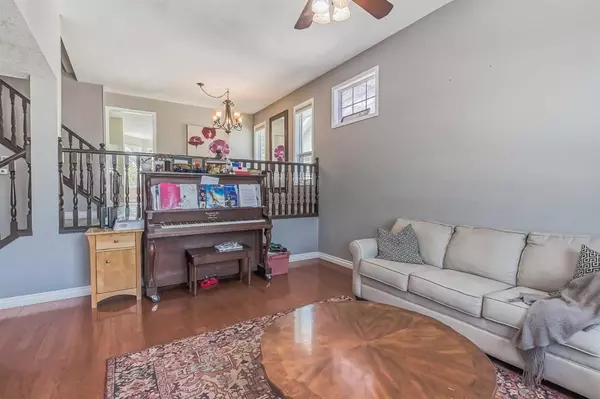$505,000
$519,000
2.7%For more information regarding the value of a property, please contact us for a free consultation.
4 Beds
4 Baths
1,875 SqFt
SOLD DATE : 08/09/2023
Key Details
Sold Price $505,000
Property Type Single Family Home
Sub Type Detached
Listing Status Sold
Purchase Type For Sale
Square Footage 1,875 sqft
Price per Sqft $269
Subdivision Green Meadow
MLS® Listing ID A2056403
Sold Date 08/09/23
Style 3 Level Split
Bedrooms 4
Full Baths 3
Half Baths 1
Originating Board Calgary
Year Built 1992
Annual Tax Amount $3,881
Tax Year 2022
Lot Size 5,834 Sqft
Acres 0.13
Property Description
Beautiful 3-level Split on a massive lot with a fully developed walk-out basement backing onto paved walking paths, a park, and the canals of Strathmore. The lot and views will seal the deal once you have walked through this lovely 4-bedroom, 3.5-bathroom house. The spacious entrance welcomes you into the home with the first of 3 living rooms just bursting with light and gorgeous, vaulted ceilings. The second living/ family room with a fireplace is opening to your amazing deck where you can enjoy the sunshine in your
south-facing private yard. The upper floor holds the primary bedroom with a 5pc ensuite and walk-in closet plus 2 large-sized bedrooms and 1 full bathroom.
No worries about cold toes downstairs! With heated floors, the basement is the perfect place to relax in your finished space, with an additional large-sized bedroom, 4 pc-bathroom, recreation room, and large living room that opens to the yard as well.
Plenty of natural light is brought through many large south-facing windows into your home without overheating, thanks to central air conditioning. With an oversized garage (including a separate side entrance) and RV parking, there is nothing this house doesn't offer to a growing family.
Location
Province AB
County Wheatland County
Zoning R1
Direction N
Rooms
Basement Separate/Exterior Entry, Finished, Walk-Out To Grade
Interior
Interior Features High Ceilings, No Smoking Home
Heating Boiler, Central, In Floor, Natural Gas
Cooling Central Air
Flooring Carpet, Hardwood, Laminate
Fireplaces Number 1
Fireplaces Type Gas
Appliance Central Air Conditioner, Dishwasher, Dryer, Electric Stove, Garage Control(s), Microwave Hood Fan, Refrigerator, Washer, Window Coverings
Laundry Main Level
Exterior
Garage Double Garage Attached, Front Drive, Garage Door Opener, Paved
Garage Spaces 2.0
Garage Description Double Garage Attached, Front Drive, Garage Door Opener, Paved
Fence Fenced
Community Features Golf, Park, Shopping Nearby, Sidewalks
Roof Type Asphalt Shingle
Porch Deck
Lot Frontage 52.5
Total Parking Spaces 5
Building
Lot Description Back Yard, Lawn, Landscaped, Rectangular Lot
Foundation Poured Concrete
Architectural Style 3 Level Split
Level or Stories 3 Level Split
Structure Type Stucco,Wood Frame
Others
Restrictions Utility Right Of Way
Tax ID 75623463
Ownership Private
Read Less Info
Want to know what your home might be worth? Contact us for a FREE valuation!

Our team is ready to help you sell your home for the highest possible price ASAP
GET MORE INFORMATION

Agent | License ID: LDKATOCAN






