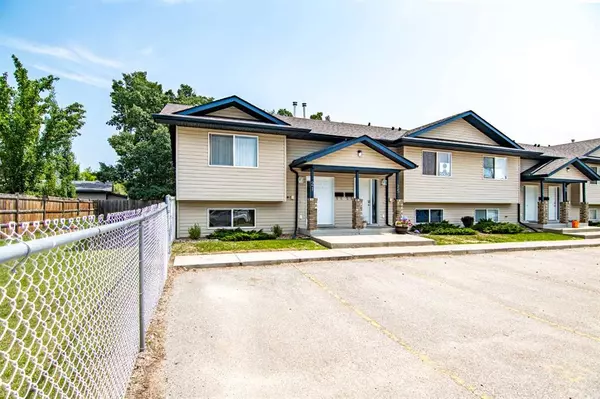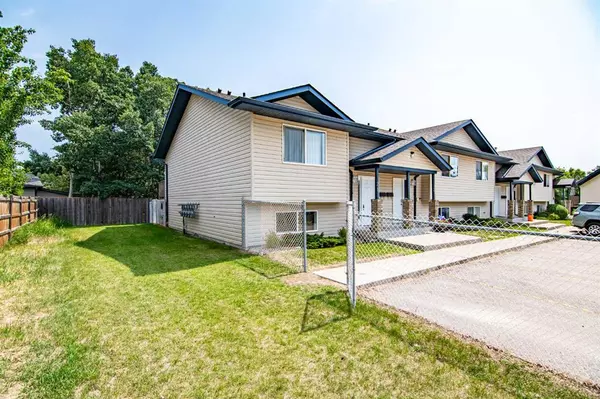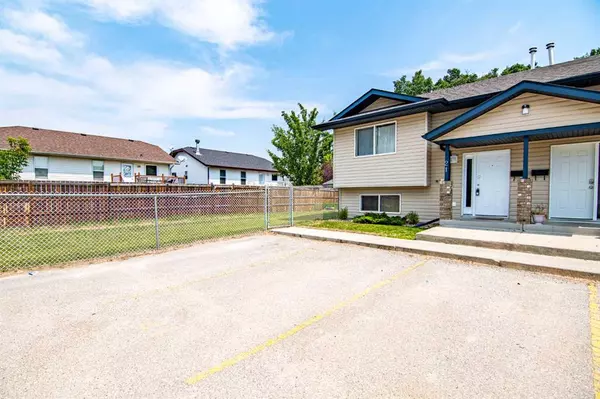$205,000
$207,400
1.2%For more information regarding the value of a property, please contact us for a free consultation.
3 Beds
2 Baths
762 SqFt
SOLD DATE : 08/09/2023
Key Details
Sold Price $205,000
Property Type Townhouse
Sub Type Row/Townhouse
Listing Status Sold
Purchase Type For Sale
Square Footage 762 sqft
Price per Sqft $269
Subdivision Laurel
MLS® Listing ID A2037813
Sold Date 08/09/23
Style Bi-Level
Bedrooms 3
Full Baths 2
Condo Fees $308
Originating Board Central Alberta
Year Built 2003
Annual Tax Amount $1,690
Tax Year 2022
Lot Size 1,000 Sqft
Acres 0.02
Property Description
Imagine yourself living in this spacious END UNIT townhouse, condo with lower level super private backing onto a treed back yard with a Pond and walking trails right next to the complex! Your own piece of heaven! Over 1300 square feet in total on 2 floors of development with three bedrooms and two full baths, and no outside maintenance or shoveling/grass clipping to worry about! The open style main floor features vaulted ceilings over an oak kitchen, dining area and living room with access to the deck nestled in the trees. The master bedroom upstairs has a big double closet and is separated from the main living area by a nice four piece bath. Down the stairs find two more bedrooms (one with walk-in closet) and a family room leading out to the covered concrete patio. Laminate flooring and heat exchanger on the furnace!! 2 parking spaces right in front of it. Great location, close to schools, ( new school is being finished) the ball park, the new dog park, the marked walking trail system and a quick walk to the popular Abbey Centre with an outdoor pool and gym - for all your recreation needs. This stylish condo is a great place to call home! Now vacant and ready to move in!
Location
Province AB
County Lacombe County
Zoning R2
Direction W
Rooms
Basement Finished, Full
Interior
Interior Features Vaulted Ceiling(s)
Heating Forced Air, Natural Gas
Cooling None
Flooring Carpet, Laminate, Linoleum
Appliance Dishwasher, Electric Stove, Range Hood, Washer/Dryer Stacked, Window Coverings
Laundry In Basement
Exterior
Garage Off Street
Garage Description Off Street
Fence Fenced
Community Features Park, Playground, Schools Nearby, Shopping Nearby, Sidewalks, Street Lights
Amenities Available None
Roof Type Asphalt Shingle
Porch Deck
Exposure W
Building
Lot Description Landscaped, Standard Shaped Lot
Foundation Poured Concrete
Architectural Style Bi-Level
Level or Stories Bi-Level
Structure Type Stone,Vinyl Siding,Wood Siding
Others
HOA Fee Include Common Area Maintenance,Insurance,Professional Management,Reserve Fund Contributions,Snow Removal,Trash
Restrictions None Known
Tax ID 78954253
Ownership Private
Pets Description Restrictions
Read Less Info
Want to know what your home might be worth? Contact us for a FREE valuation!

Our team is ready to help you sell your home for the highest possible price ASAP
GET MORE INFORMATION

Agent | License ID: LDKATOCAN






