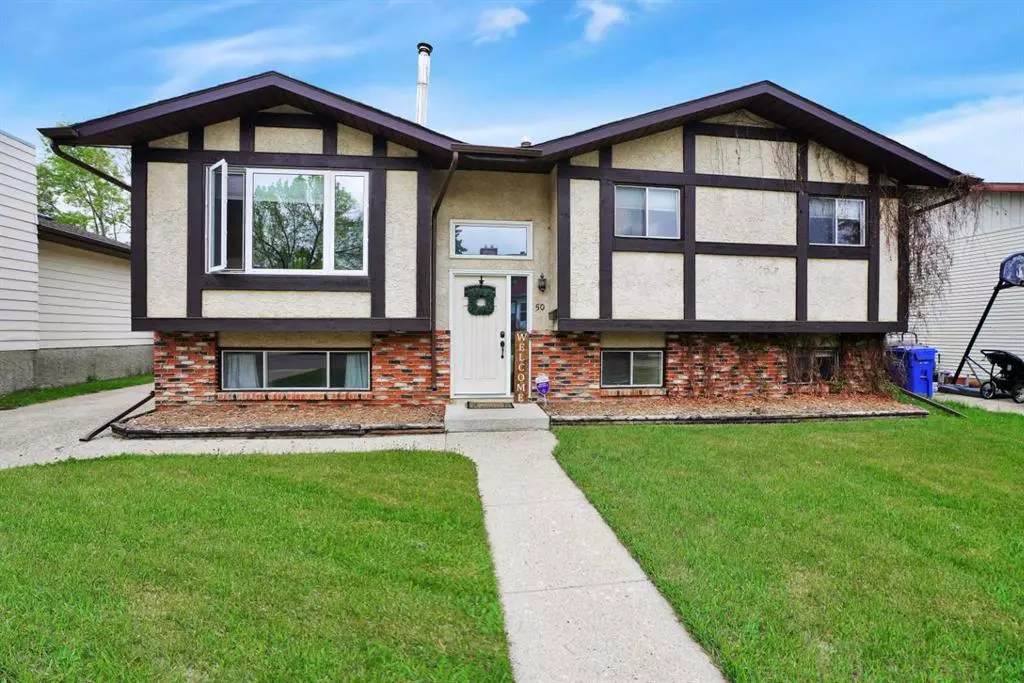$299,900
$304,900
1.6%For more information regarding the value of a property, please contact us for a free consultation.
4 Beds
3 Baths
1,092 SqFt
SOLD DATE : 08/08/2023
Key Details
Sold Price $299,900
Property Type Single Family Home
Sub Type Detached
Listing Status Sold
Purchase Type For Sale
Square Footage 1,092 sqft
Price per Sqft $274
Subdivision Morrisroe Extension
MLS® Listing ID A2059425
Sold Date 08/08/23
Style Bi-Level
Bedrooms 4
Full Baths 2
Half Baths 1
Originating Board Central Alberta
Year Built 1981
Annual Tax Amount $2,757
Tax Year 2023
Lot Size 6,781 Sqft
Acres 0.16
Property Description
CHARMING BI-LEVEL IN MORRISROE EXTENSION WITH A PARK-LIKE BACK YARD! Boasting 4 bedrooms + den & 3 bathrooms, this home provides ample space for comfortable family living. Step inside and up a few stairs to the main floor level which leads into the bright living room which has a decorative stone fireplace and abundant windows which allow natural light to flood the space. The functional kitchen/dining area offer lots of cabinet and counter space along with a garden door to the rear deck. The 3 well-sized bedrooms offer comfort and privacy, with the primary bedroom serving as your own private sanctuary with a two piece ensuite bathroom. Completing the main level is a 4-piece bathroom for added convenience. The fully finished basement provides a versatile family room with a wet bar that you can transform into any room of your choice. There is another three piece bathroom, good sized bedroom and a den which can be converted into your home office or study area. The laundry room offers plenty of storage space with a sink. You'll love the convenience of the separate entrance which leads to the fenced backyard. This private yard offers a completed fence, mature trees and landscaping and space to add a garage if needed. Simply enjoy the sun here with plenty of room for outdoor activities. Convenient location with easy access to schools, parks and public transportation. Don't miss the opportunity to make this wonderful property your new home.
Location
Province AB
County Red Deer
Zoning R1
Direction S
Rooms
Basement Separate/Exterior Entry, Finished, Full
Interior
Interior Features Bar
Heating Forced Air, Natural Gas
Cooling None
Flooring Laminate, Linoleum, Tile
Fireplaces Number 1
Fireplaces Type Decorative, Living Room, Wood Burning
Appliance Dishwasher, Electric Stove, Microwave Hood Fan, Refrigerator, Washer/Dryer
Laundry Lower Level
Exterior
Garage Driveway, Off Street, RV Access/Parking
Garage Description Driveway, Off Street, RV Access/Parking
Fence Fenced
Community Features Schools Nearby, Sidewalks, Street Lights, Walking/Bike Paths
Roof Type Asphalt Shingle
Porch Deck
Lot Frontage 57.0
Total Parking Spaces 2
Building
Lot Description Back Yard, Backs on to Park/Green Space, Front Yard, Landscaped
Foundation Poured Concrete
Architectural Style Bi-Level
Level or Stories Bi-Level
Structure Type Brick,Stucco
Others
Restrictions None Known
Tax ID 83316644
Ownership Private
Read Less Info
Want to know what your home might be worth? Contact us for a FREE valuation!

Our team is ready to help you sell your home for the highest possible price ASAP
GET MORE INFORMATION

Agent | License ID: LDKATOCAN






