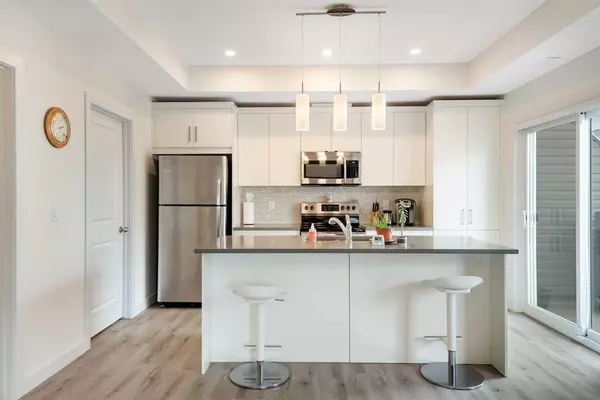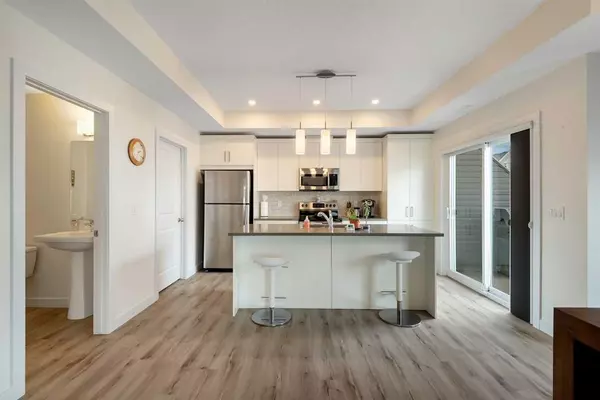$400,000
$385,000
3.9%For more information regarding the value of a property, please contact us for a free consultation.
3 Beds
3 Baths
1,380 SqFt
SOLD DATE : 08/08/2023
Key Details
Sold Price $400,000
Property Type Townhouse
Sub Type Row/Townhouse
Listing Status Sold
Purchase Type For Sale
Square Footage 1,380 sqft
Price per Sqft $289
Subdivision Canals
MLS® Listing ID A2064583
Sold Date 08/08/23
Style 3 Storey
Bedrooms 3
Full Baths 2
Half Baths 1
Condo Fees $260
Originating Board Calgary
Year Built 2019
Annual Tax Amount $1,989
Tax Year 2022
Lot Size 1,528 Sqft
Acres 0.04
Property Description
Welcome to 479 Canals Crossing. This gorgeous 3-bedroom END UNIT townhome is beautifully upgraded and includes a single attached garage. Located in central Airdrie, in the Canals, you are mere steps from some of the best bike/walking trails in town. Inside, you'll love the open-concept design of the main level with luxury vinyl plank flooring. Extra windows bring in a ton of natural light, and with neutral tones, this home is primed for your personal touch. The white kitchen features a tiled backsplash, an abundance of cabinetry, stainless steel appliances, and a central island for guests. With plenty of dining space and a comfortable living room, you'll feel right at home. Upstairs, you'll find a conveniently located laundry space. The primary suite has a walk-in closet and a 4-piece ensuite. Two additional bedrooms and a 4 piece bath complete this level. Pet-friendly complex!
Location
Province AB
County Airdrie
Zoning R5
Direction S
Rooms
Basement None
Interior
Interior Features Kitchen Island, Open Floorplan, Stone Counters, Storage, Walk-In Closet(s)
Heating Forced Air
Cooling None
Flooring Carpet, Vinyl Plank
Appliance Dishwasher, Dryer, Garage Control(s), Microwave Hood Fan, Refrigerator, Stove(s), Washer, Window Coverings
Laundry Laundry Room, Upper Level
Exterior
Garage Single Garage Attached
Garage Spaces 1.0
Garage Description Single Garage Attached
Fence None
Community Features Playground, Schools Nearby, Shopping Nearby, Sidewalks, Street Lights, Walking/Bike Paths
Amenities Available Visitor Parking
Roof Type Asphalt Shingle
Porch Balcony(s)
Exposure E,S
Total Parking Spaces 1
Building
Lot Description City Lot, Street Lighting, Other
Foundation Poured Concrete
Architectural Style 3 Storey
Level or Stories Three Or More
Structure Type Stone,Vinyl Siding
Others
HOA Fee Include Common Area Maintenance,Insurance,Professional Management,Reserve Fund Contributions,Snow Removal,Trash
Restrictions None Known
Tax ID 84577281
Ownership Private
Pets Description Restrictions, Yes
Read Less Info
Want to know what your home might be worth? Contact us for a FREE valuation!

Our team is ready to help you sell your home for the highest possible price ASAP
GET MORE INFORMATION

Agent | License ID: LDKATOCAN






