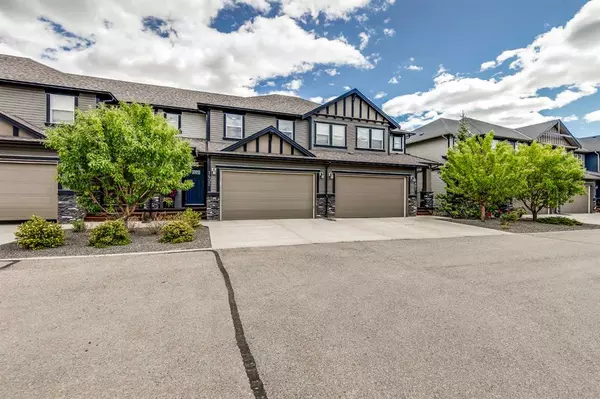$535,000
$550,000
2.7%For more information regarding the value of a property, please contact us for a free consultation.
3 Beds
3 Baths
1,500 SqFt
SOLD DATE : 08/08/2023
Key Details
Sold Price $535,000
Property Type Townhouse
Sub Type Row/Townhouse
Listing Status Sold
Purchase Type For Sale
Square Footage 1,500 sqft
Price per Sqft $356
Subdivision Williamstown
MLS® Listing ID A2069181
Sold Date 08/08/23
Style 2 Storey
Bedrooms 3
Full Baths 2
Half Baths 1
Condo Fees $369
Originating Board Calgary
Year Built 2013
Annual Tax Amount $2,625
Tax Year 2023
Lot Size 2,378 Sqft
Acres 0.05
Property Description
Here is a RARE OPPORTUNITY to own this IMMACULATE WALK-OUT Townhouse that OVERLOOKS THE ENVIRONMENTAL RESERVE in the Great Community of Williamstown in Airdrie. This Beautiful Home has been lovingly cared for and shows Pride of Ownership Throughout. Upon arrival you will notice the Double Attached Garage and the Longer Driveway allowing you to park 4 vehicles. When you enter, you will immediately be drawn to the Gorgeous Views of the Environmental Reserve and notice the 9' Ceilings. From your Deck, the Living Room, or the Kitchen, you will be able to watch the Deer, the resident Heron, and all the other wildlife that live here in the grasses and Nose Creek. The Main Floor has a Living Room with Fireplace, a great Kitchen with GRANITE Countertops, Built in Pantry, Great Cabinetry with Pot and Pan Drawers, Large Island, nice Dining area with Large Window, and the renovated half bath. The Upper Level has the Primary Bedroom that overlooks the Environmental Reserve, a great 5 pc Ensuite with Soaker Tub, Shower Stall, Dual Sinks and a Walk in Closet. The Upper Level also has a Loft area for a Desk Space, 2 additional Bedrooms, Full Bathroom, and Upper Laundry Room. The Walk-out Level is Partially Finished with a large Recreation Room, French Doors to the Fenced Backyard, and has rough in for a future bathroom. This Beautiful Townhome is AIR CONDITIONED, has a finished Garage with Epoxy Flooring, Upgraded Spindles on Staircase, and is close to Herons Crossing K-8 School, Golf Course, and Transportation. Just imagine yourself enjoying a lovely walk on the pathways or the serenity of the quiet nights overlooking the Reserve. It truly is a Special Home. Pets are permitted with Board Approval.
Location
Province AB
County Airdrie
Zoning R2-T
Direction W
Rooms
Basement Partially Finished, Walk-Out To Grade
Interior
Interior Features Ceiling Fan(s), Central Vacuum, Granite Counters, Pantry, Soaking Tub
Heating Floor Furnace, Natural Gas
Cooling Central Air
Flooring Carpet, Laminate
Fireplaces Number 1
Fireplaces Type Gas, Living Room, Mantle
Appliance Central Air Conditioner, Dishwasher, Dryer, Garage Control(s), Microwave Hood Fan, Refrigerator, Stove(s), Washer, Window Coverings
Laundry Laundry Room, Upper Level
Exterior
Garage Double Garage Attached
Garage Spaces 2.0
Garage Description Double Garage Attached
Fence Fenced
Community Features Golf, Park, Playground, Schools Nearby, Shopping Nearby, Sidewalks, Street Lights, Walking/Bike Paths
Amenities Available Playground
Roof Type Asphalt Shingle
Porch Deck, Front Porch
Exposure W
Total Parking Spaces 4
Building
Lot Description Backs on to Park/Green Space
Foundation Poured Concrete
Architectural Style 2 Storey
Level or Stories Two
Structure Type Wood Frame
Others
HOA Fee Include Common Area Maintenance,Professional Management,Reserve Fund Contributions,Snow Removal
Restrictions Utility Right Of Way
Tax ID 84590850
Ownership Private
Pets Description Restrictions, Yes
Read Less Info
Want to know what your home might be worth? Contact us for a FREE valuation!

Our team is ready to help you sell your home for the highest possible price ASAP
GET MORE INFORMATION

Agent | License ID: LDKATOCAN






