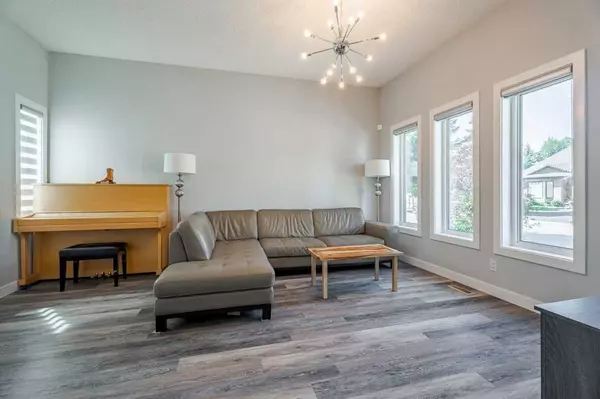$847,500
$775,000
9.4%For more information regarding the value of a property, please contact us for a free consultation.
5 Beds
4 Baths
2,108 SqFt
SOLD DATE : 08/08/2023
Key Details
Sold Price $847,500
Property Type Single Family Home
Sub Type Detached
Listing Status Sold
Purchase Type For Sale
Square Footage 2,108 sqft
Price per Sqft $402
Subdivision Edgemont
MLS® Listing ID A2071250
Sold Date 08/08/23
Style 2 Storey
Bedrooms 5
Full Baths 3
Half Baths 1
Originating Board Calgary
Year Built 1985
Annual Tax Amount $4,646
Tax Year 2023
Lot Size 5,866 Sqft
Acres 0.13
Property Description
Gorgeous Home offered at a Fantastic Price in this desirable community of Edgemont! This home offers almost 3,000 square feet of living space & is located on a quiet cul-de-sac. On the main floor you'll find the beautifully upgraded & renovated kitchen with tons of soft close cabinets, a large center island, stylish backsplash, quartz countertops, stainless steel appliances including a countertop gas stove and water & ice fridge. This floor also includes 2 living rooms (1 with built-ins & a gas fireplace), 2 dining areas (formal & nook), a 2 piece guest bathroom, and a spacious mudroom with laundry & sink. Upstairs you'll find the huge master bedroom that comes with a lovely ensuite bathroom and a large separate walk-in closet. This floor also has 2 more good sized bedrooms, a linen closet, a full bathroom, and a bright & an open loft with built-ins that could be used as a library or an open den. There is also a balcony for you to relax & enjoy. The fully finished basement has 2 additional bedrooms, a full bathroom, & a living/recreational room. The South backyard is fully fenced, beautifully landscaped with mature trees including a crab apple tree, & has a large deck (duradeck) with glass railings. Sellers have spent over $60,000 in renovations over the last few years: New Kitchen (2018), Washer & Dryer (2021), New Window Coverings on main floor & upstairs (2020), Vinyl Plank throughout main floor (2018), Tankless Water Heater (2021), Trex Decking (2021), & much more. Additional Luxuries include: Granite & tile floors in all bathrooms, Air Conditioning, fully insulated & drywalled double attached garage with a side door, Unicrete Tile Roof (2013), James Hardie Siding with Tyvek Wrap (2013), 2 High Efficiency Furnaces (2012), and the list goes on. Close to all sorts of amenities such as schools, playgrounds, dog parks & green space, shopping, restaurants, grocery stores, transportation, Nose Hill Park, and much more. Be sure to click on the 3D Icon to do a virtual walk-through and view the floor plans of this immaculate Home!
Location
Province AB
County Calgary
Area Cal Zone Nw
Zoning R-C1
Direction N
Rooms
Basement Finished, Full
Interior
Interior Features Bookcases, Built-in Features, Granite Counters, Kitchen Island, Quartz Counters
Heating Forced Air, Natural Gas
Cooling Central Air
Flooring Carpet, Tile, Vinyl Plank
Fireplaces Number 1
Fireplaces Type Gas, Living Room, Tile
Appliance Built-In Oven, Central Air Conditioner, Dishwasher, Dryer, Gas Cooktop, Microwave, Range Hood, Refrigerator, Tankless Water Heater, Washer, Window Coverings
Laundry Laundry Room, Main Level, Sink
Exterior
Garage Double Garage Attached
Garage Spaces 2.0
Garage Description Double Garage Attached
Fence Fenced
Community Features Park, Playground, Schools Nearby, Shopping Nearby, Walking/Bike Paths
Roof Type Clay Tile
Porch Balcony(s), Deck
Lot Frontage 40.59
Total Parking Spaces 4
Building
Lot Description Back Yard, Cul-De-Sac, Front Yard, Lawn, Interior Lot, Landscaped, Rectangular Lot
Foundation Poured Concrete
Architectural Style 2 Storey
Level or Stories Two
Structure Type See Remarks,Wood Frame
Others
Restrictions None Known
Tax ID 82766600
Ownership Private
Read Less Info
Want to know what your home might be worth? Contact us for a FREE valuation!

Our team is ready to help you sell your home for the highest possible price ASAP
GET MORE INFORMATION

Agent | License ID: LDKATOCAN






