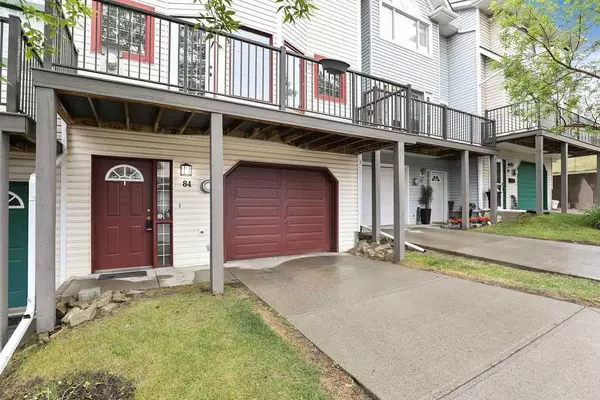$430,000
$431,000
0.2%For more information regarding the value of a property, please contact us for a free consultation.
3 Beds
3 Baths
1,245 SqFt
SOLD DATE : 08/08/2023
Key Details
Sold Price $430,000
Property Type Townhouse
Sub Type Row/Townhouse
Listing Status Sold
Purchase Type For Sale
Square Footage 1,245 sqft
Price per Sqft $345
Subdivision Patterson
MLS® Listing ID A2067277
Sold Date 08/08/23
Style 2 Storey
Bedrooms 3
Full Baths 2
Half Baths 1
Condo Fees $423
Originating Board Calgary
Year Built 1994
Annual Tax Amount $2,112
Tax Year 2023
Property Description
3 BEDROOM - 2.5 BATHROOM - OVERSIZED GARAGE - BACKING ONTO TO GREEN SPACE - DECK & PATIO - NEW PAINT - MAINTENANCE FREE LIFESTYLE - Located in wonderful Patterson Hill this townhouse is well situated for a home buyer looking for the additional convenience of a THIRD BEDROOM - great for a family, guests or working from home. The newly painted and move-in-ready home offers fresh and bright living with generous rooms and lots of sunshine and warmth. The main floor starts with a generous kitchen, featuring abundant storage, lots of windows and a charming breakfast nook area with access to the wonderful west facing deck, great for your gardening and enjoyment. The dining and living rooms are ideally sized for entertaining and comfort, there is abundant room for a Buyer looking at downsizing here. Lastly, enjoy your front balcony with some friends. Upstairs, all three bedrooms have great closet space for your needs. The 4-piece bathroom and 3-piece ensuite offer convenience and privacy. Finally, the oversized, tandem garage offers space, security and convenience. Do not overlook this opportunity.
Location
Province AB
County Calgary
Area Cal Zone W
Zoning M-C1 d50
Direction E
Rooms
Basement Partial, Partially Finished
Interior
Interior Features Closet Organizers, No Smoking Home, Open Floorplan, Separate Entrance
Heating Forced Air, Natural Gas
Cooling None
Flooring Carpet, Hardwood
Fireplaces Number 1
Fireplaces Type Gas
Appliance Dishwasher, Dryer, Electric Stove, Microwave, Range Hood, Refrigerator, Washer
Laundry In Unit, Main Level
Exterior
Garage Double Garage Attached, Driveway, Insulated, Oversized, Tandem
Garage Spaces 1.0
Garage Description Double Garage Attached, Driveway, Insulated, Oversized, Tandem
Fence None
Community Features Park, Schools Nearby, Shopping Nearby, Sidewalks, Street Lights
Amenities Available Park, Parking, Trash, Visitor Parking
Roof Type Asphalt Shingle
Porch Deck, Porch
Exposure E
Total Parking Spaces 1
Building
Lot Description Backs on to Park/Green Space, Lawn, Low Maintenance Landscape, Landscaped, Treed
Foundation Poured Concrete
Architectural Style 2 Storey
Level or Stories Two
Structure Type Wood Frame
Others
HOA Fee Include Common Area Maintenance,Insurance,Maintenance Grounds,Professional Management,Reserve Fund Contributions,See Remarks,Snow Removal
Restrictions None Known
Tax ID 82944394
Ownership Private
Pets Description Yes
Read Less Info
Want to know what your home might be worth? Contact us for a FREE valuation!

Our team is ready to help you sell your home for the highest possible price ASAP
GET MORE INFORMATION

Agent | License ID: LDKATOCAN






