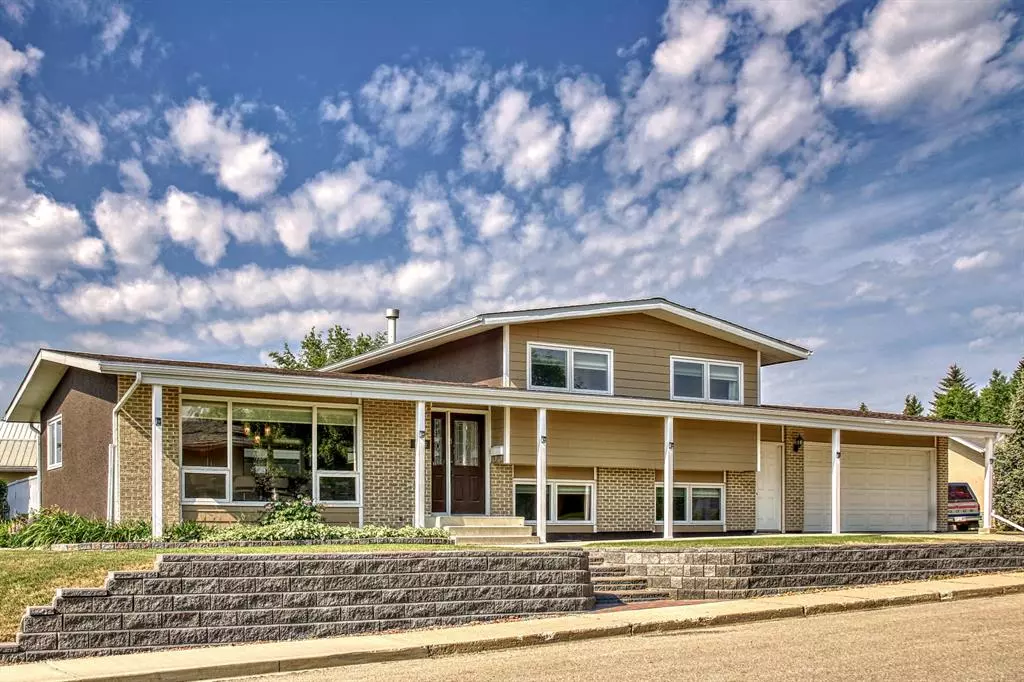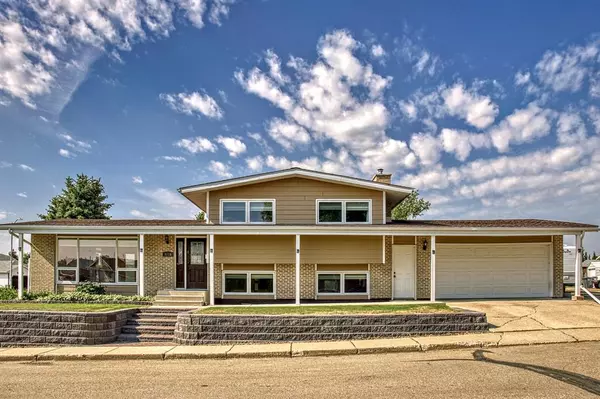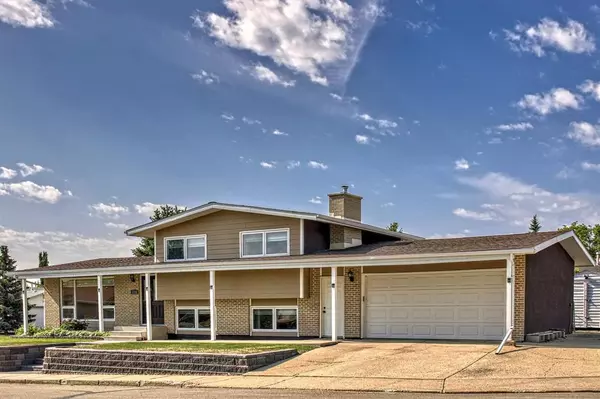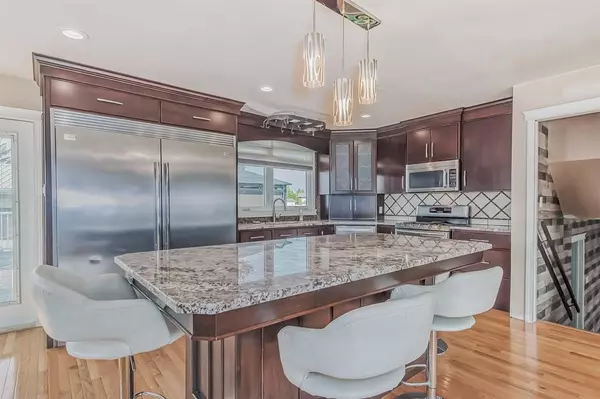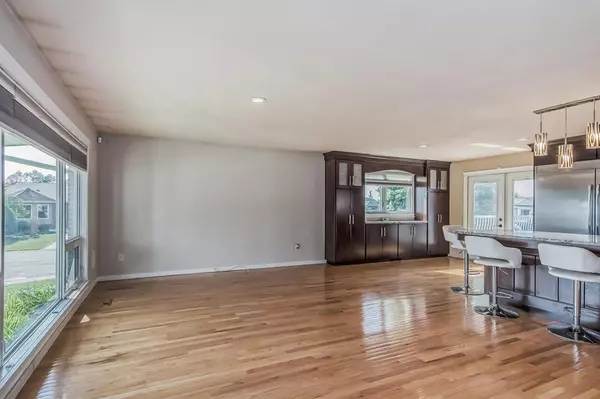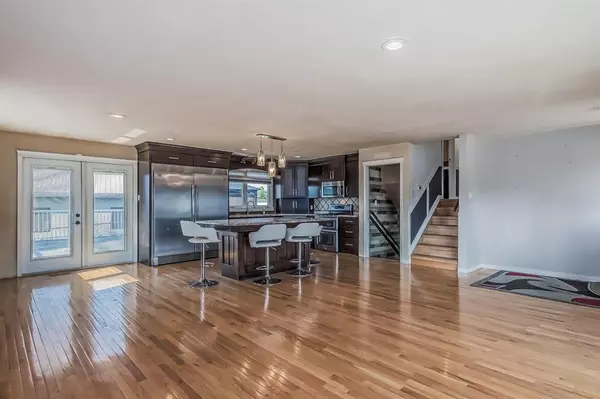$350,000
$379,000
7.7%For more information regarding the value of a property, please contact us for a free consultation.
3 Beds
2 Baths
1,249 SqFt
SOLD DATE : 08/07/2023
Key Details
Sold Price $350,000
Property Type Single Family Home
Sub Type Detached
Listing Status Sold
Purchase Type For Sale
Square Footage 1,249 sqft
Price per Sqft $280
Subdivision Lucas Heights
MLS® Listing ID A2050966
Sold Date 08/07/23
Style 4 Level Split
Bedrooms 3
Full Baths 2
Originating Board Central Alberta
Year Built 1973
Annual Tax Amount $2,955
Tax Year 2023
Lot Size 5,995 Sqft
Acres 0.14
Lot Dimensions Buyer to confirm lot size
Property Description
Welcome to this beautiful spacious home in the mature area of Lucas Heights, Ponoka. As you walk in the front door you are immediately drawn to the warm inviting area of the living room and phenomenal kitchen. This is easily a great entertaining area for family and friends. From the granite counter tops to the double door SS fridge/freezer you just want to have people over sitting around the large island having great conversation while you prepare supper on the gas cooktop. When you go up to the second level all 3 bedrooms, main 4 piece bathroom and linen closet are there. For those hot summer nights just keep your central AC on and it will keep you nice and cool. On the lower 3rd level is where you can sit infront of the wood burning fireplace and watch TV or just relax and stay warm when its winter time. You can also enter the home from the garage on this level and there is a full length custom built locker unit where the kids can put their jackets, shoes and backpacks. Another bathroom and laundry room complete this level. When you go to the lower basement it has been set up as a theatre room with another custom built wall unit (access to massive crawl space) and second SS fridge. The utility room with 50G HW tank(2017), Lennex HE Furnace(2014), water softener and sump pit are nicely set up for easy access. Outside you can enjoy your fenced yard with a large south facing deck or hot tub enclosed with a gazebo for privacy. The yard is very well maintained with perennials and trees. If you enjoy camping and have a RV there is a parking pad on the west side of the house. This home has allot to offer a growing family or a couple that enjoy entertaining. Updates in the home were completed in 2017. Shingles, siding, brick and eaves were replaced in 2014 and front retaining wall built in 2014. Do not let this home pass you by if you are in the market for a great home, great location, great price with easy access to Hwy 2 and 2A.
Location
Province AB
County Ponoka County
Zoning Residential-Single Family
Direction N
Rooms
Basement Finished, Full
Interior
Interior Features Built-in Features, Granite Counters, Kitchen Island, Open Floorplan, Recessed Lighting, Storage, Sump Pump(s)
Heating Forced Air, Natural Gas
Cooling Central Air
Flooring Hardwood, Linoleum, Vinyl
Fireplaces Number 1
Fireplaces Type Brick Facing, Family Room, Wood Burning
Appliance Bar Fridge, Central Air Conditioner, Dishwasher, Gas Range, Microwave Hood Fan, Refrigerator, Washer/Dryer, Water Softener, Window Coverings
Laundry In Basement
Exterior
Garage Concrete Driveway, Double Garage Attached, Front Drive, Garage Door Opener, Garage Faces Rear, Parking Pad, RV Access/Parking
Garage Spaces 2.0
Garage Description Concrete Driveway, Double Garage Attached, Front Drive, Garage Door Opener, Garage Faces Rear, Parking Pad, RV Access/Parking
Fence Fenced
Community Features Park, Playground, Schools Nearby, Sidewalks, Street Lights, Walking/Bike Paths
Utilities Available Electricity Connected, Natural Gas Connected
Roof Type Asphalt
Porch Deck, Front Porch
Lot Frontage 109.0
Exposure N
Total Parking Spaces 4
Building
Lot Description Back Yard, Corner Lot, Cul-De-Sac, Gazebo, Front Yard, Lawn
Building Description Brick,Stucco,Vinyl Siding, Gazebo enclosure for Hot Tub
Foundation Poured Concrete
Architectural Style 4 Level Split
Level or Stories 4 Level Split
Structure Type Brick,Stucco,Vinyl Siding
Others
Restrictions None Known
Tax ID 56560867
Ownership Private
Read Less Info
Want to know what your home might be worth? Contact us for a FREE valuation!

Our team is ready to help you sell your home for the highest possible price ASAP
GET MORE INFORMATION

Agent | License ID: LDKATOCAN

