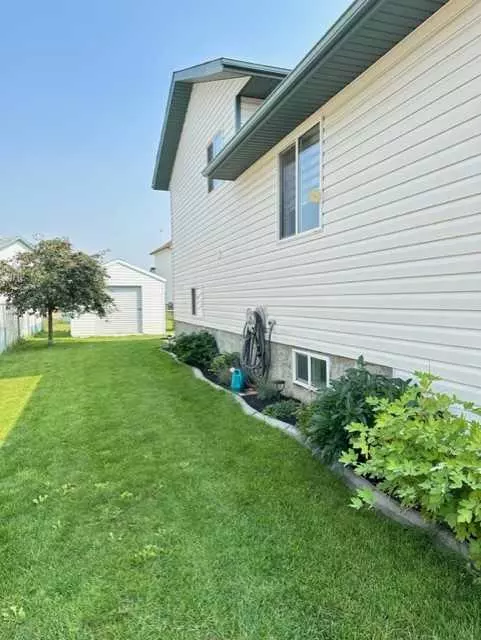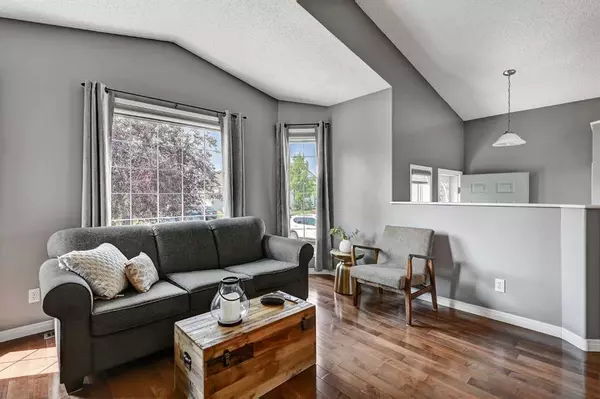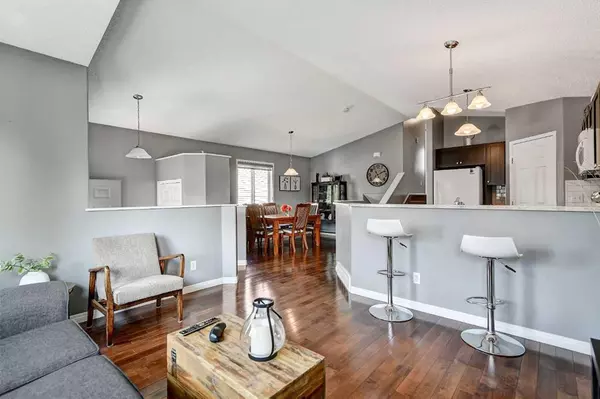$274,500
$284,900
3.7%For more information regarding the value of a property, please contact us for a free consultation.
3 Beds
2 Baths
990 SqFt
SOLD DATE : 08/06/2023
Key Details
Sold Price $274,500
Property Type Single Family Home
Sub Type Detached
Listing Status Sold
Purchase Type For Sale
Square Footage 990 sqft
Price per Sqft $277
Subdivision Countryside South
MLS® Listing ID A2066502
Sold Date 08/06/23
Style 4 Level Split
Bedrooms 3
Full Baths 1
Half Baths 1
Originating Board Grande Prairie
Year Built 1998
Annual Tax Amount $3,006
Tax Year 2022
Lot Size 4,501 Sqft
Acres 0.1
Property Description
The PERFECT First-time Home buyer home! Welcome to Countryside South and to this super clean 3 bedroom, 1.5 bath home located on a quiet street with a playground just steps down the street. This home is turn-key and ready for new owners! Recent updates to the home include: singles replaced 2017, HWT 2020, Furnace serviced and cleaned Dec. 2022, new flooring and paint 2013. As soon as you enter the home through the bright front entryway and up into the main living space, kitchen and dining room it is clear that the home has been kept immaculately. Up the stairs are three good sized bedrooms, which include the master, a four piece bathroom. Through the kitchen & dining space take the stairs to the bright open third level that has a cozy living room, half bath and entryway to the back yard. The yard is spotless as you exit the 3rd level into the back yard patio with swing, a private chain-link fenced back yard, fruit trees and a 12 x 16 shed with roll up door. A No pets and nonsmoking. Book your favorite agent for your private viewing today!
Location
Province AB
County Grande Prairie
Zoning RS
Direction S
Rooms
Basement Full, Partially Finished
Interior
Interior Features Breakfast Bar, Laminate Counters, No Animal Home, No Smoking Home
Heating Forced Air, Natural Gas
Cooling None
Flooring Carpet, Hardwood, Tile
Appliance Electric Stove, Range Hood, Refrigerator, Washer/Dryer
Laundry In Basement
Exterior
Garage Parking Pad
Garage Description Parking Pad
Fence Fenced
Community Features Playground, Schools Nearby, Shopping Nearby, Sidewalks, Street Lights, Walking/Bike Paths
Roof Type Asphalt Shingle
Porch Patio
Lot Frontage 40.36
Total Parking Spaces 3
Building
Lot Description Back Yard, City Lot, Fruit Trees/Shrub(s), Front Yard, Lawn, Interior Lot, Landscaped, Level, Street Lighting
Foundation Poured Concrete
Architectural Style 4 Level Split
Level or Stories 4 Level Split
Structure Type Concrete,Vinyl Siding,Wood Frame
Others
Restrictions None Known
Tax ID 83526201
Ownership Private
Read Less Info
Want to know what your home might be worth? Contact us for a FREE valuation!

Our team is ready to help you sell your home for the highest possible price ASAP
GET MORE INFORMATION

Agent | License ID: LDKATOCAN






