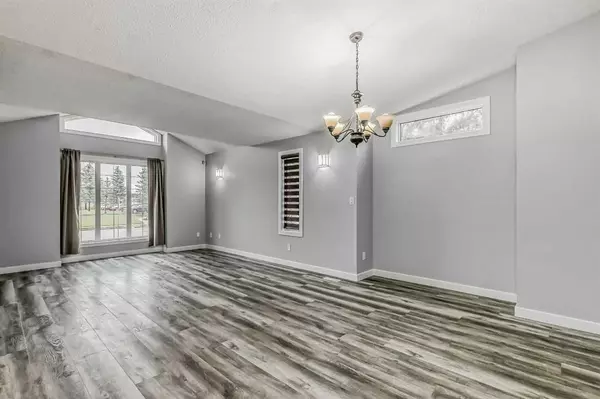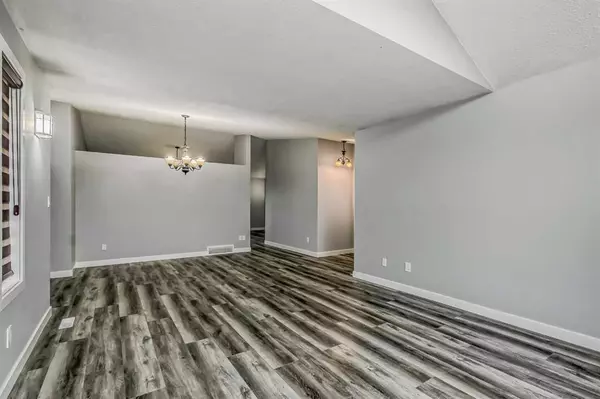$377,000
$389,900
3.3%For more information regarding the value of a property, please contact us for a free consultation.
5 Beds
3 Baths
1,516 SqFt
SOLD DATE : 08/06/2023
Key Details
Sold Price $377,000
Property Type Single Family Home
Sub Type Detached
Listing Status Sold
Purchase Type For Sale
Square Footage 1,516 sqft
Price per Sqft $248
Subdivision Deer Park Estates
MLS® Listing ID A2059151
Sold Date 08/06/23
Style Bungalow
Bedrooms 5
Full Baths 3
Originating Board Central Alberta
Year Built 1989
Annual Tax Amount $3,428
Tax Year 2023
Lot Size 6,707 Sqft
Acres 0.15
Property Description
I like big......buuuuuuungalows and I can not lie! Take a looking at this large property that offers a LOT of space and endless potential. Recent upgrades to the interior and exterior of the Deer Park beauty, make this spacious bungalow intriguing and full of opportunity. The spacious front living space is filled with natural light. The recently updated kitchen offers loads of space...perfect for a growing family. All 3 upper level bedrooms are a good size and have large windows. The basement is enormous with a promising footprint. Relax on the west facing deck which includes the cutest pergola. The backyard is fully fenced with a designated dog run area and extra storage shed. The driveway is extra wide for lots of parking and the good sized garage is heated! Location...location is desirable located across from an elementary school, walking distance to high schools and only steps away from grocery stores and recreation facilities.
Location
Province AB
County Red Deer
Zoning R1
Direction E
Rooms
Basement Finished, Full
Interior
Interior Features Ceiling Fan(s), Closet Organizers, Kitchen Island, Open Floorplan
Heating Forced Air
Cooling Central Air
Flooring Vinyl Plank
Appliance Central Air Conditioner, Dishwasher, Dryer, Refrigerator, Stove(s), Washer
Laundry Main Level
Exterior
Garage Double Garage Attached
Garage Spaces 2.0
Garage Description Double Garage Attached
Fence Fenced
Community Features Playground, Schools Nearby, Shopping Nearby, Sidewalks
Roof Type Shingle
Porch Deck, Pergola
Lot Frontage 50.0
Total Parking Spaces 2
Building
Lot Description Back Lane, Back Yard, Corner Lot, Dog Run Fenced In, See Remarks
Foundation Wood
Architectural Style Bungalow
Level or Stories One
Structure Type Vinyl Siding
Others
Restrictions None Known
Tax ID 83307140
Ownership Joint Venture
Read Less Info
Want to know what your home might be worth? Contact us for a FREE valuation!

Our team is ready to help you sell your home for the highest possible price ASAP
GET MORE INFORMATION

Agent | License ID: LDKATOCAN






