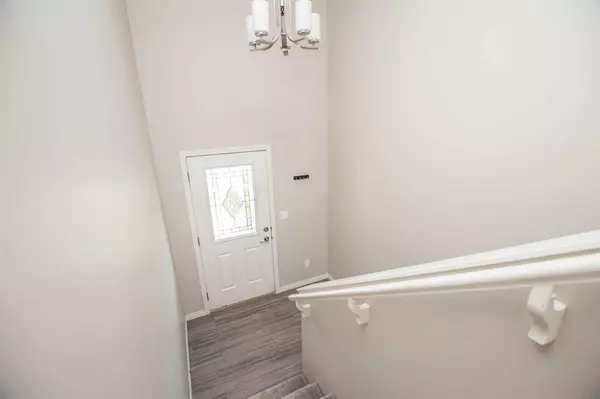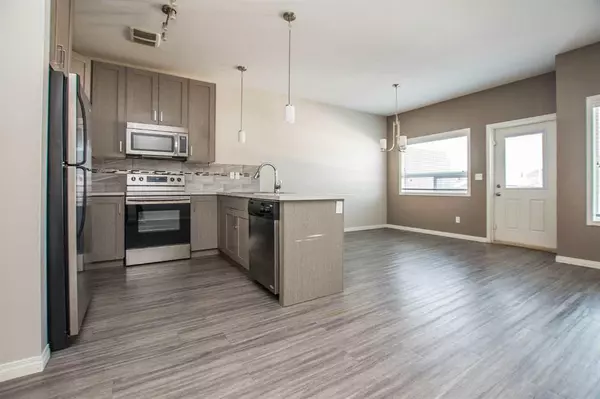$243,000
$244,900
0.8%For more information regarding the value of a property, please contact us for a free consultation.
3 Beds
2 Baths
705 SqFt
SOLD DATE : 08/05/2023
Key Details
Sold Price $243,000
Property Type Townhouse
Sub Type Row/Townhouse
Listing Status Sold
Purchase Type For Sale
Square Footage 705 sqft
Price per Sqft $344
Subdivision Cottonwood Estates
MLS® Listing ID A2067570
Sold Date 08/05/23
Style Bi-Level,Side by Side
Bedrooms 3
Full Baths 2
Originating Board Central Alberta
Year Built 2014
Annual Tax Amount $2,342
Tax Year 2023
Lot Size 2,320 Sqft
Acres 0.05
Property Description
This gorgeous Bi-Level Townhome located in one of Blackfalds most sought after neighborhoods is the perfect way to get started into the housing market or if your looking for your first income generating property! Built in 2014 with a total finished sq. footage of 1356sq ft. the basement is fully finished with high ceilings, 2 very large bedrooms, 4pc bathroom and a large Rec Room all carpeted to keep the tootsies warm. The stacked washer and dryer units are also located in the basement. Upstairs will give you the open concept feel with lots of natural light and light color features keeping your living space bright all day. The 3rd bedroom is located on the main level as well as another 4pc bathroom. Parking on the street out front or there is a parking pad behind the house via alley access also. Minutes from both catholic and public schools, parks, trails, abbey center, shopping and hwy 2 & 2A.
Location
Province AB
County Lacombe County
Zoning R2
Direction E
Rooms
Basement Finished, Full
Interior
Interior Features See Remarks
Heating Forced Air, Natural Gas
Cooling None
Flooring Carpet, Vinyl
Appliance Dishwasher, Microwave, Oven, Refrigerator, Stove(s), Washer/Dryer
Laundry In Basement
Exterior
Garage Off Street, Parking Pad
Garage Description Off Street, Parking Pad
Fence Fenced
Community Features None
Roof Type Shingle
Porch Deck
Lot Frontage 20.0
Exposure E
Total Parking Spaces 2
Building
Lot Description Back Lane, Back Yard, Front Yard
Foundation Poured Concrete
Architectural Style Bi-Level, Side by Side
Level or Stories Bi-Level
Structure Type Concrete,Vinyl Siding,Wood Frame
Others
Restrictions Restrictive Covenant,Utility Right Of Way
Tax ID 83851118
Ownership Private
Read Less Info
Want to know what your home might be worth? Contact us for a FREE valuation!

Our team is ready to help you sell your home for the highest possible price ASAP
GET MORE INFORMATION

Agent | License ID: LDKATOCAN






