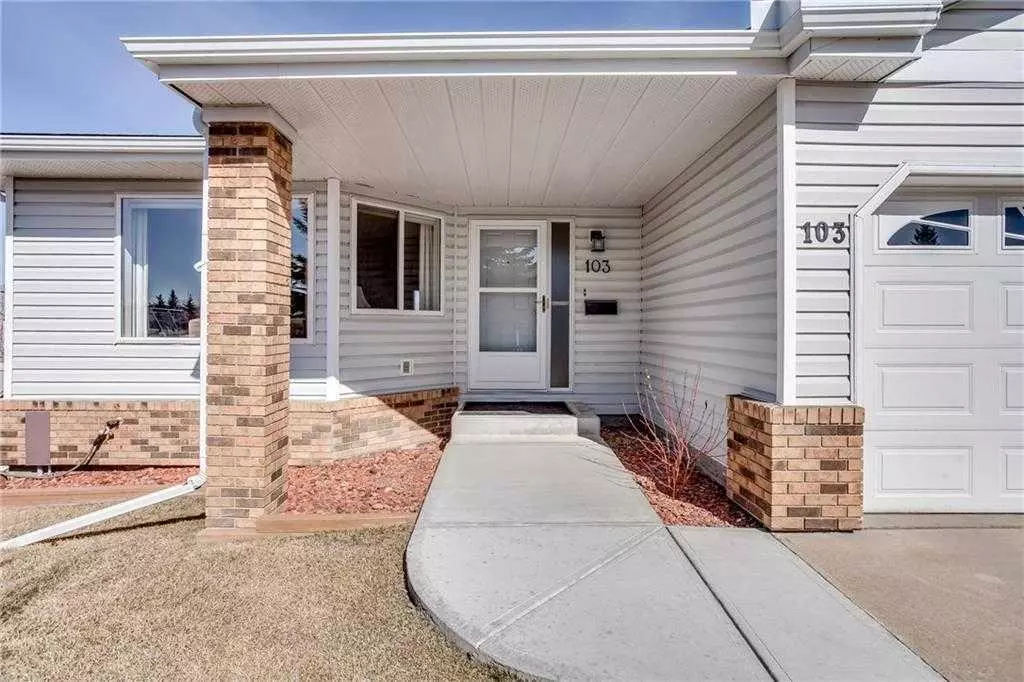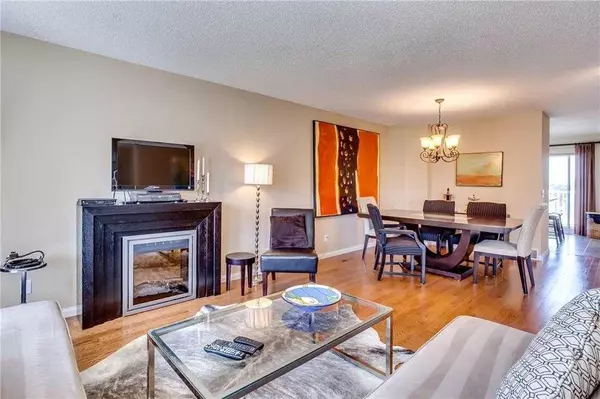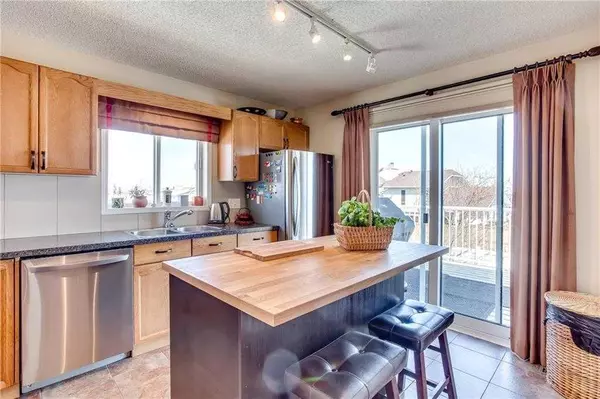$470,000
$450,000
4.4%For more information regarding the value of a property, please contact us for a free consultation.
3 Beds
3 Baths
1,020 SqFt
SOLD DATE : 08/05/2023
Key Details
Sold Price $470,000
Property Type Townhouse
Sub Type Row/Townhouse
Listing Status Sold
Purchase Type For Sale
Square Footage 1,020 sqft
Price per Sqft $460
Subdivision Macewan Glen
MLS® Listing ID A2070008
Sold Date 08/05/23
Style Bungalow
Bedrooms 3
Full Baths 3
Condo Fees $454
Originating Board Calgary
Year Built 1989
Annual Tax Amount $2,451
Tax Year 2023
Property Description
This beautiful corner unit, siding onto a greenspace/park/tennis court, is a 2 bedroom up and 1 bedroom down with 2.5 bathrooms. The entire upper floor is oak hardwood floors, master bedroom has a 3 pc ensuite. There is an additional 4pc bathroom up and a 3 pc full bath downstairs. This is a spacious unit with the privacy of being located at the end of complex which sides onto a greenspace/park. Some of the many features include quality window blinds and curtains , a vacuum system with attachments , insulated attached single garage , additional visitor parking. The basement is open and spacious with a corner electric fireplace, large workshop and laundry room. There is a very nice clubhouse in the complex with kitchens, pool table, shuffle board and a great space for gathering if booked in advance. There is scheduled activities /bingo/cards etc.. The complex is well managed and maintained. This a a great 55+ lifestyle complex. View today( NOTE: this unit is now vacant) Main floor fireplace was a piece of furniture and no longer on site as well as the kitchen portable island seen in the photos.
Location
Province AB
County Calgary
Area Cal Zone N
Zoning M-CG d44
Direction W
Rooms
Basement Finished, Full
Interior
Interior Features Central Vacuum, No Smoking Home, Vinyl Windows
Heating Forced Air, Natural Gas
Cooling None
Flooring Hardwood
Fireplaces Number 1
Fireplaces Type Basement, Electric
Appliance Dishwasher, Dryer, Electric Stove, Garage Control(s), Garburator, Microwave Hood Fan, Refrigerator, Washer, Window Coverings
Laundry In Basement
Exterior
Garage Additional Parking, Single Garage Attached
Garage Spaces 1.0
Garage Description Additional Parking, Single Garage Attached
Fence Fenced
Community Features Other
Amenities Available Clubhouse, Park, Parking, Party Room, Service Elevator(s), Snow Removal, Trash, Visitor Parking
Roof Type Asphalt Shingle
Porch Deck
Exposure W
Total Parking Spaces 2
Building
Lot Description Backs on to Park/Green Space, Close to Clubhouse
Foundation Poured Concrete
Architectural Style Bungalow
Level or Stories One
Structure Type Brick,Vinyl Siding
Others
HOA Fee Include Common Area Maintenance,Insurance,Maintenance Grounds,Parking,Professional Management,Reserve Fund Contributions,Residential Manager,Snow Removal,Trash
Restrictions Adult Living,Restrictive Covenant-Building Design/Size,Restrictive Use Clause,Right of Way - Non Reg
Ownership Estate Trust
Pets Description Restrictions, Yes
Read Less Info
Want to know what your home might be worth? Contact us for a FREE valuation!

Our team is ready to help you sell your home for the highest possible price ASAP
GET MORE INFORMATION

Agent | License ID: LDKATOCAN






