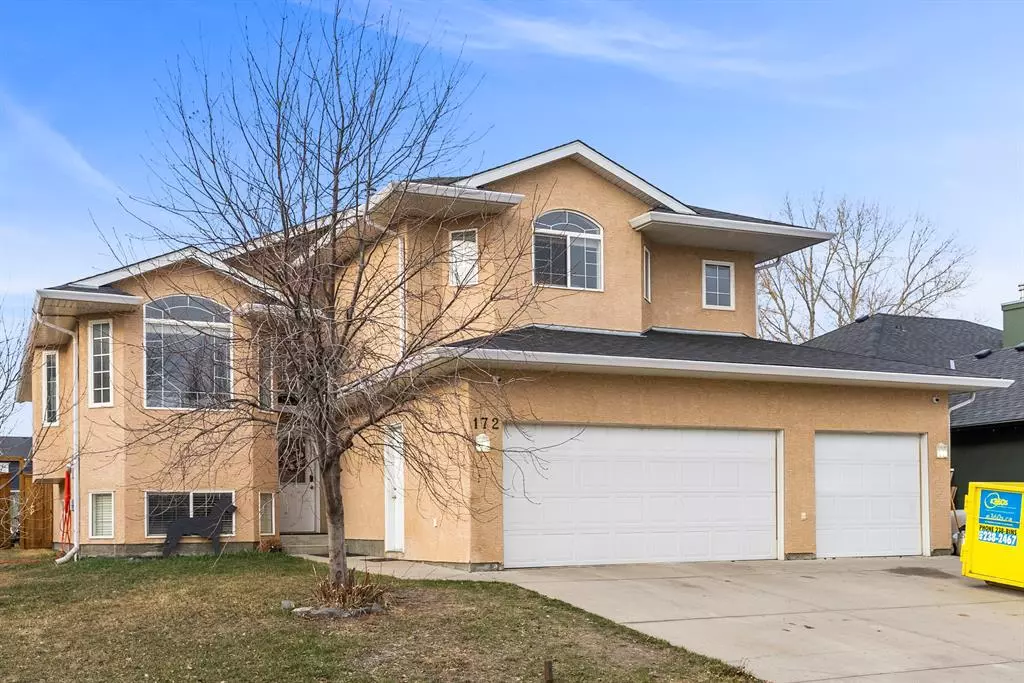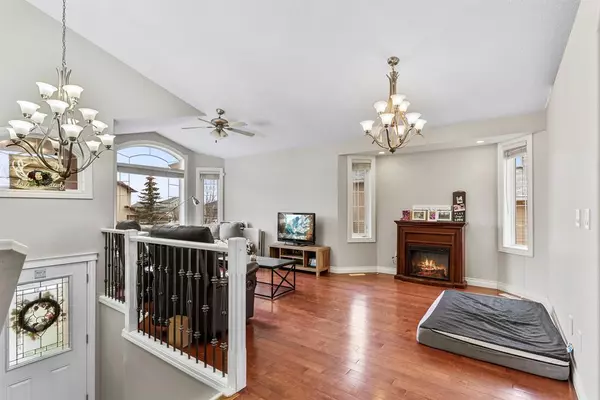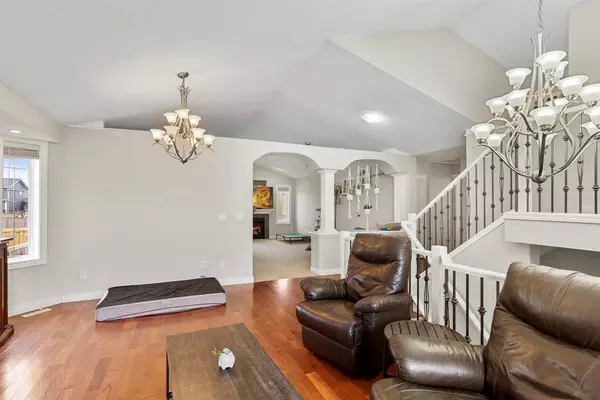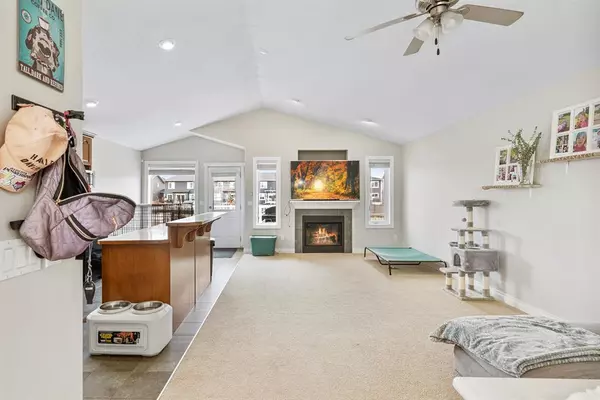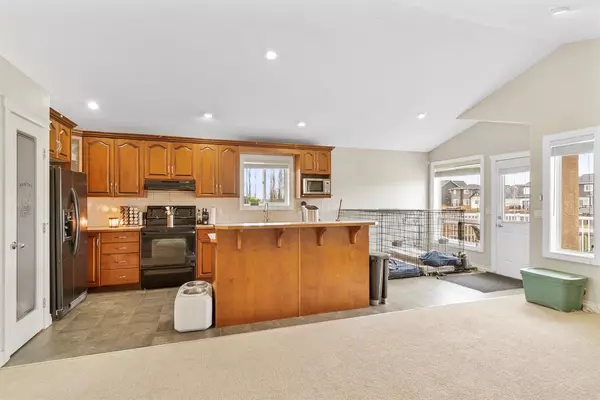$555,000
$569,900
2.6%For more information regarding the value of a property, please contact us for a free consultation.
5 Beds
4 Baths
1,863 SqFt
SOLD DATE : 08/05/2023
Key Details
Sold Price $555,000
Property Type Single Family Home
Sub Type Detached
Listing Status Sold
Purchase Type For Sale
Square Footage 1,863 sqft
Price per Sqft $297
MLS® Listing ID A2040053
Sold Date 08/05/23
Style 2 Storey
Bedrooms 5
Full Baths 3
Half Baths 1
Originating Board Calgary
Year Built 2006
Annual Tax Amount $1,705
Tax Year 2022
Lot Size 6,454 Sqft
Acres 0.15
Property Description
Presenting 172 Sunset heights in Crossfield. This triple attached garage home features tons or space and natural lighting throughout the entire home. 5 total bedrooms and 3.5 washrooms plus a huge backyard for the kids or your pets. This home features multiple family rooms so entertaining is not an issue. The home features a stucco finish plus a nice deck that allows for BBQs on those nice summer nights. The basement already has rough in for the kitchen to turn the basement into a 2 bedroom illegal suite if you wish to do so. You also have the option too have separate laundry up and down. The home is right beside a park, golf course , and other shopping. Please book a showing to see the great value this home offers.
Location
Province AB
County Rocky View County
Zoning R-1
Direction SE
Rooms
Basement Separate/Exterior Entry, Finished, Full
Interior
Interior Features Closet Organizers, Kitchen Island, No Smoking Home, Separate Entrance, Vinyl Windows, Wood Counters
Heating Forced Air
Cooling None
Flooring Carpet, Ceramic Tile, Hardwood
Fireplaces Number 1
Fireplaces Type Gas
Appliance Dishwasher, Dryer, Electric Stove, Garage Control(s), Microwave, Range Hood, Refrigerator, Washer
Laundry Lower Level, Main Level, Multiple Locations
Exterior
Garage Off Street, Parking Pad, RV Access/Parking, RV Carport, Triple Garage Attached
Garage Spaces 3.0
Garage Description Off Street, Parking Pad, RV Access/Parking, RV Carport, Triple Garage Attached
Fence Fenced
Community Features Playground, Schools Nearby, Shopping Nearby, Sidewalks, Street Lights
Roof Type Asphalt Shingle
Porch Deck, Front Porch
Lot Frontage 58.8
Exposure W
Total Parking Spaces 7
Building
Lot Description Back Yard, City Lot
Foundation Poured Concrete
Architectural Style 2 Storey
Level or Stories Two
Structure Type Composite Siding,Wood Frame
Others
Restrictions See Remarks
Tax ID 57483871
Ownership See Remarks
Read Less Info
Want to know what your home might be worth? Contact us for a FREE valuation!

Our team is ready to help you sell your home for the highest possible price ASAP
GET MORE INFORMATION

Agent | License ID: LDKATOCAN

