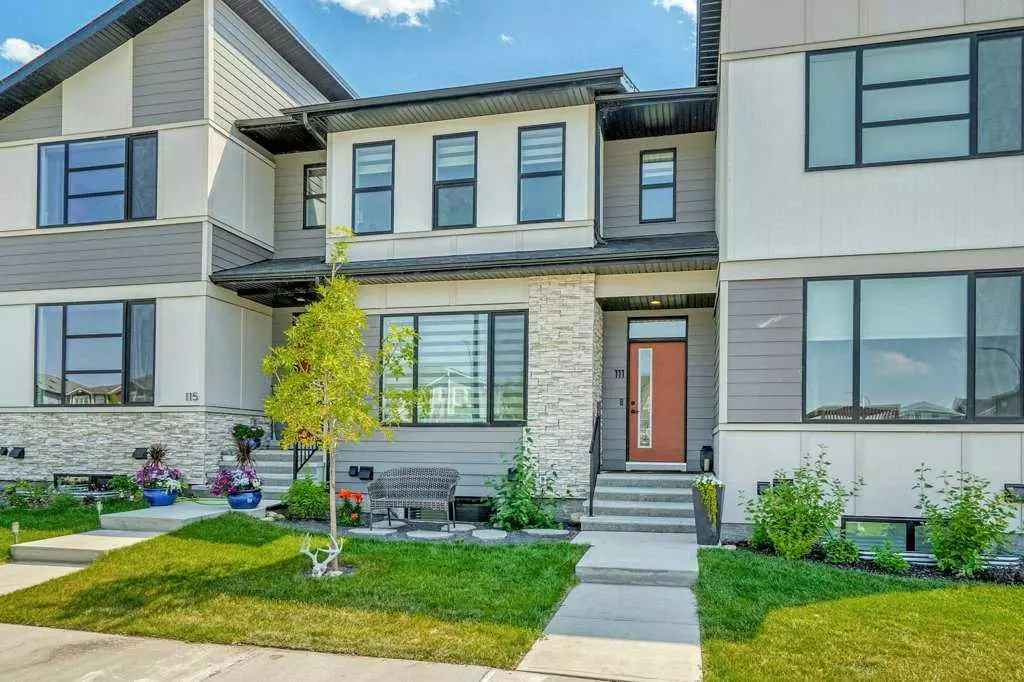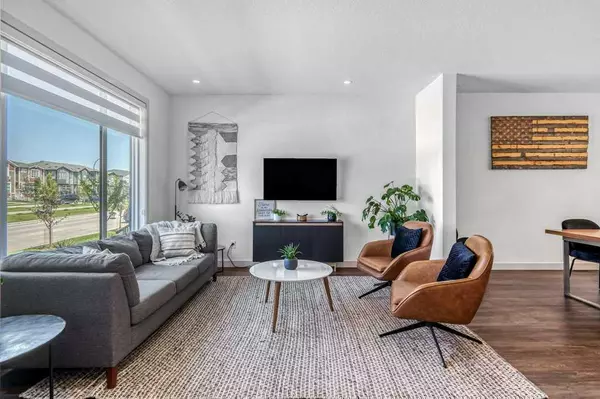$527,000
$524,900
0.4%For more information regarding the value of a property, please contact us for a free consultation.
3 Beds
3 Baths
1,334 SqFt
SOLD DATE : 08/05/2023
Key Details
Sold Price $527,000
Property Type Townhouse
Sub Type Row/Townhouse
Listing Status Sold
Purchase Type For Sale
Square Footage 1,334 sqft
Price per Sqft $395
Subdivision Wolf Willow
MLS® Listing ID A2068361
Sold Date 08/05/23
Style 2 Storey
Bedrooms 3
Full Baths 2
Half Baths 1
Originating Board Calgary
Year Built 2021
Annual Tax Amount $2,582
Tax Year 2023
Lot Size 2,238 Sqft
Acres 0.05
Property Description
This stunning like new 3-bedroom home is located in the new community of Wolf Willow, offering a contemporary and sophisticated open concept design that maximizes space and natural light. The main level seamlessly combines the living room, dining area, and kitchen, creating a welcoming and spacious common area that is perfect for entertaining or relaxing with family and friends. The kitchen is a standout feature, boasting quartz countertops, grey cabinetry, and stainless-steel appliances, including a gas stove. This modern and well-equipped kitchen will surely delight any home chef. The main level also includes an oversized mudroom, providing ample space for storing outdoor gear and keeping the home tidy. Additionally, there is a 2-piece bathroom on this level for added convenience. Upstairs, you'll find three well-appointed bedrooms, including the primary bedroom. The primary bedroom comes complete with a walk-in closet, offering ample storage, and a private, upgraded 4-piece ensuite bathroom. There is another 4-piece bathroom on this floor, serving the other two bedrooms, along with a laundry room, ensuring easy access to laundry facilities. The basement is unfinished, offering you the opportunity to customize the space according to your preferences and lifestyle. This extends the possibility of creating additional living space or a recreational area. Outdoors, you can enjoy the privacy of your south facing deck area, perfect for relaxation or hosting gatherings. Additionally, the property features a finished and heated two-car detached garage with 240V, providing both convenience and ample space for vehicle storage, charging or creating a versatile retreat space or work shop. Outdoor enthusiasts will love this location, just steps away from Fish Creek Park where you can immerse yourself in nature, and close to the Bow River and Blue Devil Golf Course. Don’t miss your opportunity to make this wonderful property your new home!
Location
Province AB
County Calgary
Area Cal Zone S
Zoning R-Gm
Direction NW
Rooms
Basement Full, Unfinished
Interior
Interior Features Built-in Features, Dry Bar, Kitchen Island, No Smoking Home, Open Floorplan, Quartz Counters, Recessed Lighting, Vinyl Windows, Walk-In Closet(s)
Heating Forced Air, Natural Gas
Cooling None
Flooring Carpet, Laminate, Tile
Appliance Bar Fridge, Dishwasher, Dryer, Garage Control(s), Gas Range, Refrigerator, Washer, Window Coverings
Laundry Upper Level
Exterior
Garage 220 Volt Wiring, Double Garage Detached, Garage Door Opener, Garage Faces Rear, Heated Garage, Insulated
Garage Spaces 2.0
Garage Description 220 Volt Wiring, Double Garage Detached, Garage Door Opener, Garage Faces Rear, Heated Garage, Insulated
Fence Fenced
Community Features Sidewalks, Street Lights, Walking/Bike Paths
Roof Type Asphalt Shingle
Porch Deck
Lot Frontage 20.05
Exposure NW
Total Parking Spaces 2
Building
Lot Description Back Yard, Front Yard, Lawn
Foundation Poured Concrete
Architectural Style 2 Storey
Level or Stories Two
Structure Type Stone,Vinyl Siding,Wood Frame
Others
Restrictions Easement Registered On Title
Tax ID 83158662
Ownership Private
Read Less Info
Want to know what your home might be worth? Contact us for a FREE valuation!

Our team is ready to help you sell your home for the highest possible price ASAP
GET MORE INFORMATION

Agent | License ID: LDKATOCAN






