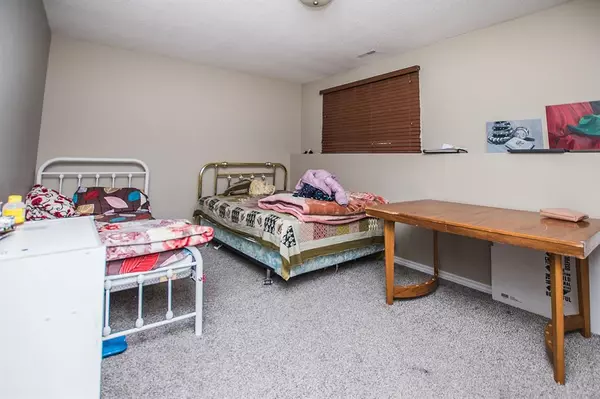$120,500
$125,900
4.3%For more information regarding the value of a property, please contact us for a free consultation.
3 Beds
2 Baths
585 SqFt
SOLD DATE : 08/04/2023
Key Details
Sold Price $120,500
Property Type Townhouse
Sub Type Row/Townhouse
Listing Status Sold
Purchase Type For Sale
Square Footage 585 sqft
Price per Sqft $205
Subdivision Highland Green Estates
MLS® Listing ID A2046648
Sold Date 08/04/23
Style Bi-Level
Bedrooms 3
Full Baths 1
Half Baths 1
Condo Fees $314
Originating Board Central Alberta
Year Built 1990
Annual Tax Amount $1,260
Tax Year 2022
Lot Size 581 Sqft
Acres 0.01
Property Description
Excellent addition to your portfolio or a wonderful starter home! This 3 bed, 2 bath condo is located near several amenities including Parkland mall, Village mall, and close to the new improved GH Dawe Community Centre, parks and playgrounds. The main floor has a kitchen and dining room with patio doors leading you to the deck. You will also find a spacious living room, bedroom and 2 piece bath. Two more bedrooms down both with walk-in closets as well as a large 4 piece bath located on the lower level. This condo comes with 2 parking stalls right out front with 2 visitor stalls right beside.
Location
Province AB
County Red Deer
Zoning R2
Direction W
Rooms
Basement Finished, Full
Interior
Interior Features Open Floorplan
Heating Forced Air
Cooling None
Flooring Carpet, Laminate
Appliance Dishwasher, Electric Stove, Refrigerator, Washer/Dryer
Laundry In Basement
Exterior
Garage Parking Pad
Garage Description Parking Pad
Fence None
Community Features Park, Playground, Pool, Schools Nearby, Shopping Nearby, Sidewalks
Amenities Available Parking
Roof Type Asphalt Shingle
Porch Deck
Exposure W
Total Parking Spaces 2
Building
Lot Description Interior Lot
Foundation Poured Concrete
Architectural Style Bi-Level
Level or Stories Bi-Level
Structure Type Vinyl Siding,Wood Frame
Others
HOA Fee Include Common Area Maintenance,Insurance,Maintenance Grounds,Parking,Professional Management,Reserve Fund Contributions,Snow Removal,Trash
Restrictions Pet Restrictions or Board approval Required,Pets Allowed
Tax ID 75146895
Ownership Private
Pets Description Restrictions
Read Less Info
Want to know what your home might be worth? Contact us for a FREE valuation!

Our team is ready to help you sell your home for the highest possible price ASAP
GET MORE INFORMATION

Agent | License ID: LDKATOCAN






