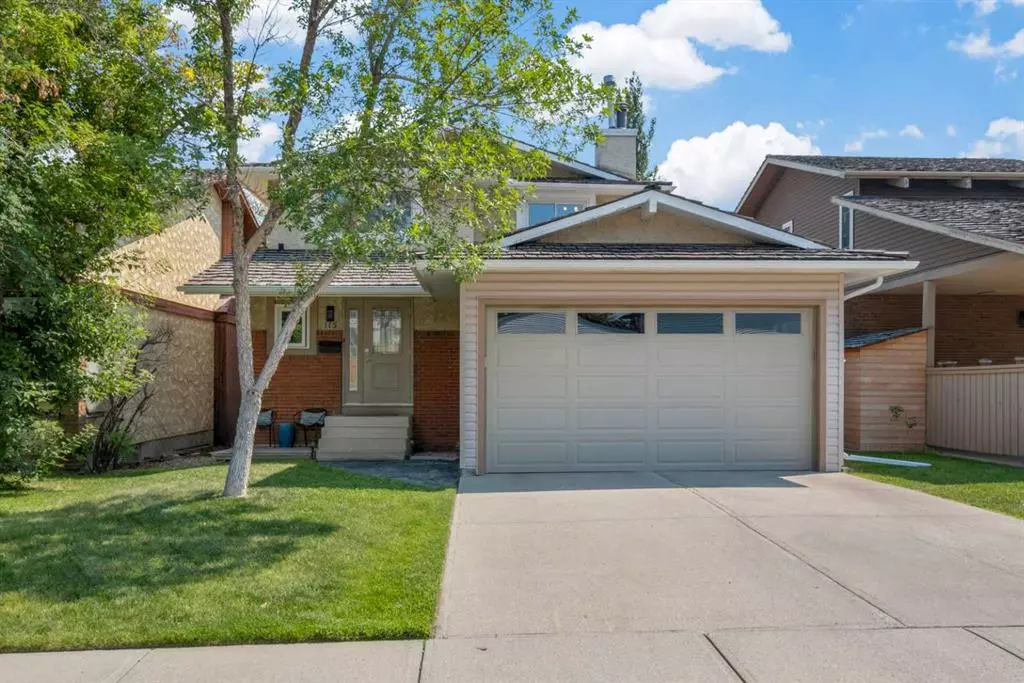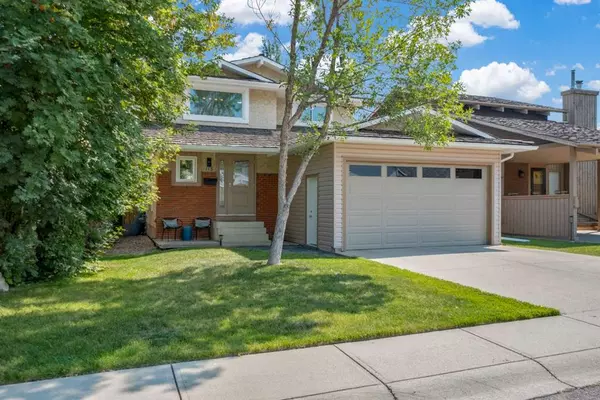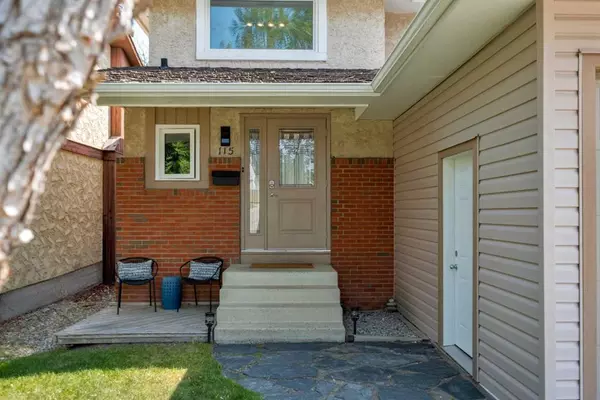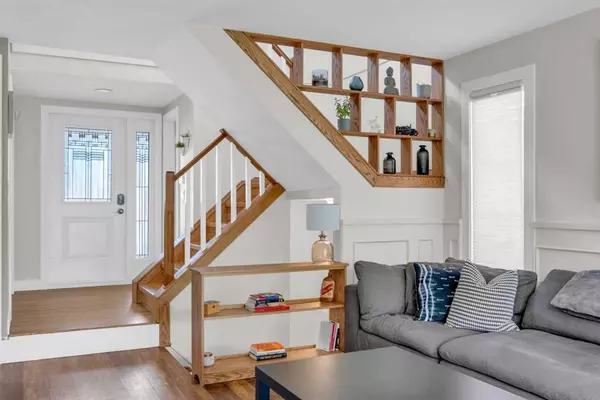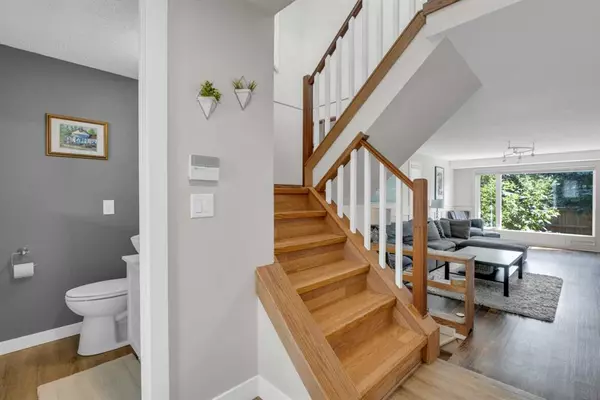$608,000
$589,900
3.1%For more information regarding the value of a property, please contact us for a free consultation.
3 Beds
3 Baths
1,551 SqFt
SOLD DATE : 08/04/2023
Key Details
Sold Price $608,000
Property Type Single Family Home
Sub Type Detached
Listing Status Sold
Purchase Type For Sale
Square Footage 1,551 sqft
Price per Sqft $392
Subdivision Macewan Glen
MLS® Listing ID A2068175
Sold Date 08/04/23
Style 2 Storey
Bedrooms 3
Full Baths 2
Half Baths 1
Originating Board Calgary
Year Built 1981
Annual Tax Amount $3,387
Tax Year 2023
Lot Size 4,068 Sqft
Acres 0.09
Property Description
Welcome to MacEwan, one of Calgary's little-known hidden gems, nestled conveniently beside Canada's largest urban park, Nose Hill Park. This home is beautifully renovated and located on a quiet family-oriented street. The main floor includes a sparkling white kitchen and large dining area with access to the private side patio. The large and open living room offers an inviting view into the backyard. Upstairs you'll find the primary bedroom with a welcoming and updated ensuite bathroom with a soaker tub, two additional bedrooms, and another full bathroom. The backyard features a garden, fire pit area and shed for all your outdoor supplies. Need some additional space for the future? The basement is unfinished, awaiting your touch. Come check out this little piece of paradise just a 15-minute drive outside the hustle and bustle of the downtown core. Highlights to note: new windows and window coverings throughout, new washer/dryer (2021), new pot lights (2022), Google Nest Wi-Fi Smart Learning Thermostat, and fresh paint in the kitchen and primary bedroom.
Location
Province AB
County Calgary
Area Cal Zone N
Zoning R-C1
Direction W
Rooms
Basement Full, Unfinished
Interior
Interior Features Kitchen Island, Low Flow Plumbing Fixtures, No Smoking Home, Recessed Lighting, Soaking Tub, Storage, Vinyl Windows
Heating Fireplace(s), Forced Air, Natural Gas
Cooling None
Flooring Carpet, Laminate
Fireplaces Number 1
Fireplaces Type Mantle, Wood Burning
Appliance Dishwasher, Electric Oven, Electric Stove, ENERGY STAR Qualified Appliances, ENERGY STAR Qualified Dryer, ENERGY STAR Qualified Washer, Garage Control(s), Range Hood, Refrigerator, Window Coverings
Laundry In Basement
Exterior
Garage Double Garage Attached
Garage Spaces 2.0
Garage Description Double Garage Attached
Fence Fenced
Community Features Park, Playground, Schools Nearby, Shopping Nearby, Sidewalks, Street Lights, Walking/Bike Paths
Roof Type Cedar Shake
Porch Deck, Front Porch, Side Porch
Lot Frontage 40.03
Exposure W
Total Parking Spaces 4
Building
Lot Description Back Lane, Back Yard, Front Yard, Lawn, Garden, Landscaped, Level, Rectangular Lot
Building Description Stucco,Wood Frame, Shed in backyard
Foundation Poured Concrete
Architectural Style 2 Storey
Level or Stories Two
Structure Type Stucco,Wood Frame
Others
Restrictions None Known
Tax ID 82672955
Ownership REALTOR®/Seller; Realtor Has Interest
Read Less Info
Want to know what your home might be worth? Contact us for a FREE valuation!

Our team is ready to help you sell your home for the highest possible price ASAP
GET MORE INFORMATION

Agent | License ID: LDKATOCAN

