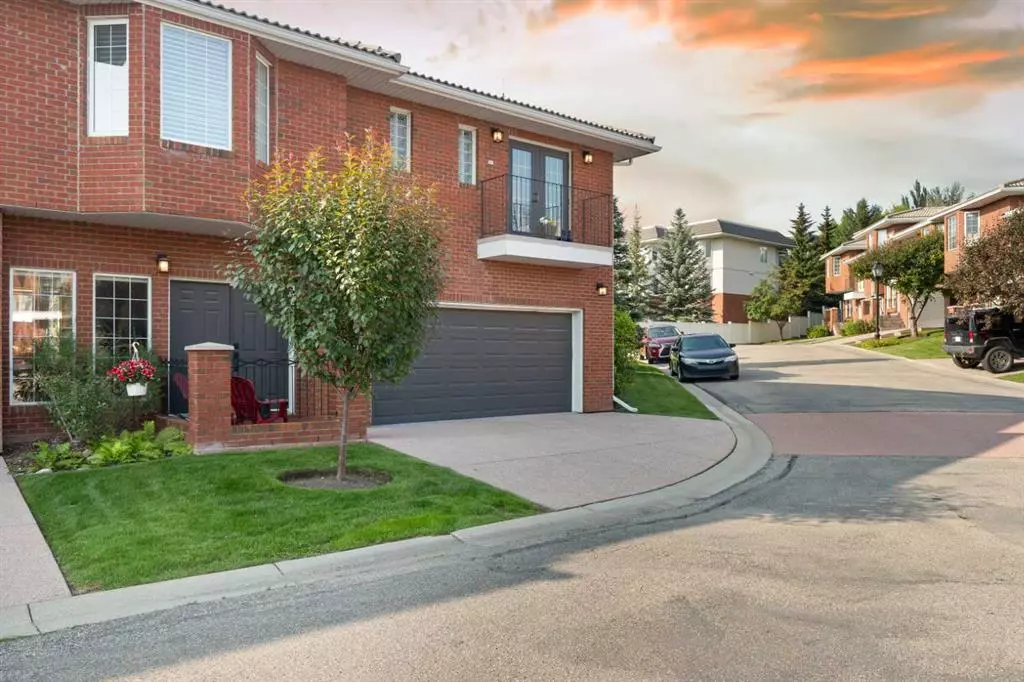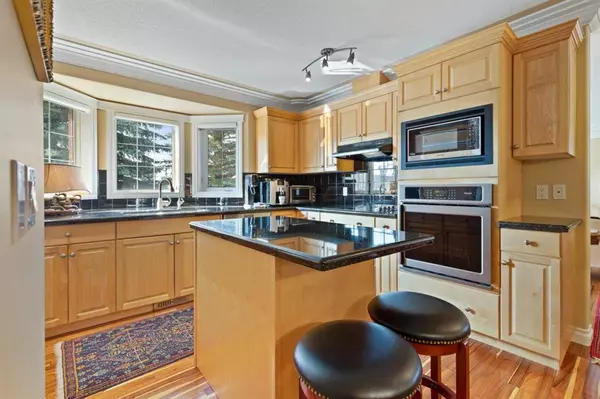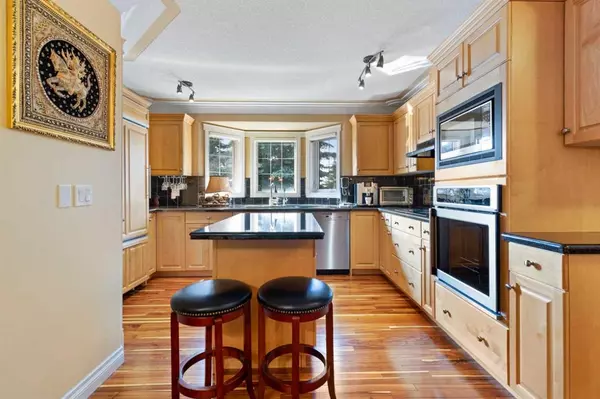$765,000
$799,900
4.4%For more information regarding the value of a property, please contact us for a free consultation.
2 Beds
3 Baths
2,578 SqFt
SOLD DATE : 08/04/2023
Key Details
Sold Price $765,000
Property Type Single Family Home
Sub Type Semi Detached (Half Duplex)
Listing Status Sold
Purchase Type For Sale
Square Footage 2,578 sqft
Price per Sqft $296
Subdivision Patterson
MLS® Listing ID A2067724
Sold Date 08/04/23
Style 2 Storey,Side by Side
Bedrooms 2
Full Baths 2
Half Baths 1
Condo Fees $535
Originating Board Calgary
Year Built 2000
Annual Tax Amount $4,031
Tax Year 2023
Lot Size 3,477 Sqft
Acres 0.08
Property Description
Luxurious Villa located in the prestigious gated community the Mansions Prominence! Private, quiet location beautifully and professionally manicured. This stunning home shows pride of ownership and numerouse elegant upgrades. You are greeted by a large, warm foyer and a bright family room with 9' ceilings, 24" polished marble floors over in floor heating for your comfort. Perfect for entertaining or large family gatherings with a bar area and walkout. Hard wood stairway lead you to the open concept living space. Enjoy the ample counter space in your beautiful kitchen and your morning coffee in the nook or on your sun soaked deck. Living and dining areas share a warm 3 sided fireplace. Large primary suite with a walkin closet and 5 piece ensuite bath, second bedroom with a 4 piece bath complete the upper level. Central air to keep you comfortable in the summer and to many upgrades to list them all. Book your appointment today to see this elegant home.
Location
Province AB
County Calgary
Area Cal Zone W
Zoning M-C1 d35
Direction NW
Rooms
Basement Finished, Full
Interior
Interior Features Bar, High Ceilings, Kitchen Island, No Smoking Home
Heating In Floor, Forced Air, Natural Gas
Cooling Central Air
Flooring Ceramic Tile, Hardwood
Fireplaces Number 1
Fireplaces Type Gas, Living Room, Three-Sided
Appliance Bar Fridge, Central Air Conditioner, Dishwasher, Dryer, Electric Cooktop, Garage Control(s), Microwave, Oven-Built-In, Refrigerator, Washer, Window Coverings
Laundry Laundry Room
Exterior
Garage Double Garage Attached, Heated Garage, Insulated
Garage Spaces 2.0
Garage Description Double Garage Attached, Heated Garage, Insulated
Fence Partial
Community Features Gated, Schools Nearby, Shopping Nearby
Amenities Available Other
Roof Type Clay Tile
Porch Front Porch, Patio, See Remarks
Lot Frontage 27.63
Exposure NW
Total Parking Spaces 2
Building
Lot Description Irregular Lot, Landscaped, Level
Foundation Poured Concrete
Architectural Style 2 Storey, Side by Side
Level or Stories Two
Structure Type Brick,Wood Frame
Others
HOA Fee Include Common Area Maintenance,Insurance,Professional Management,Snow Removal
Restrictions None Known
Ownership Private
Pets Description Yes
Read Less Info
Want to know what your home might be worth? Contact us for a FREE valuation!

Our team is ready to help you sell your home for the highest possible price ASAP
GET MORE INFORMATION

Agent | License ID: LDKATOCAN






