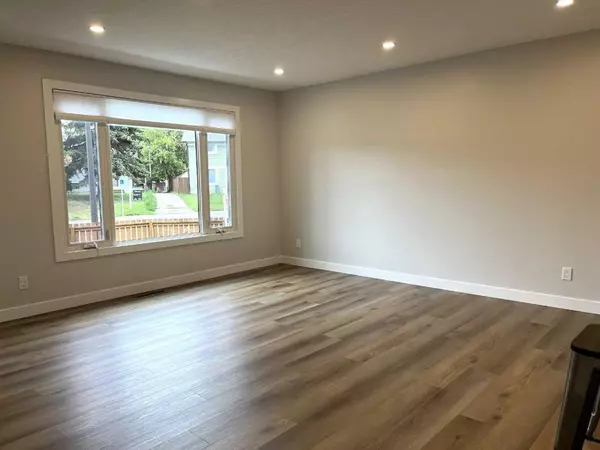$408,000
$399,900
2.0%For more information regarding the value of a property, please contact us for a free consultation.
3 Beds
2 Baths
1,112 SqFt
SOLD DATE : 08/04/2023
Key Details
Sold Price $408,000
Property Type Single Family Home
Sub Type Semi Detached (Half Duplex)
Listing Status Sold
Purchase Type For Sale
Square Footage 1,112 sqft
Price per Sqft $366
Subdivision Dover
MLS® Listing ID A2068979
Sold Date 08/04/23
Style 2 Storey,Side by Side
Bedrooms 3
Full Baths 1
Half Baths 1
Originating Board Calgary
Year Built 1970
Annual Tax Amount $1,932
Tax Year 2023
Lot Size 4,370 Sqft
Acres 0.1
Property Description
Charming 2-storey half-duplex situated on a large corner lot, offering both space and style for your family's dream home. Step inside to discover a fully renovated interior, thoughtfully designed to meet modern needs and aesthetics. Brand new Vinyl Plank flooring graces every room, complemented by fresh paint that sets a warm and inviting atmosphere throughout. The heart of the home is a chef's delight with a brand new kitchen featuring ample cabinet space, sleek quartz countertops, stainless steel appliances, and a convenient eating bar/island. Preparing delicious meals will be a joy in this space, perfect for entertaining family and friends. Upstairs, you'll find a tranquil retreat with three generously sized bedrooms, providing comfort and privacy for all family members. A full 4-piece bathroom adds convenience to the upper level. The basement awaits your creative touch with new perimeter insulation and vapour barrier, making it the perfect canvas for future development and additional living space. Outdoors, the possibilities continue with a large parking pad in the back, perfectly suited for a spacious garage to store your vehicles and toys. Moreover, power and gas have already been run to the future garage location, saving you time and effort for any future expansion. Located in the thriving community of Dover, you'll enjoy access to a range of amenities, including schools, parks, and shopping centers. It's a family-friendly neighborhood that provides everything you need for a convenient and fulfilling lifestyle. Don’t wait, schedule a viewing today.
Location
Province AB
County Calgary
Area Cal Zone E
Zoning R-C2
Direction N
Rooms
Basement Full, Unfinished
Interior
Interior Features Breakfast Bar, No Animal Home, No Smoking Home, Quartz Counters
Heating Forced Air, Natural Gas
Cooling None
Flooring Vinyl Plank
Appliance Dishwasher, Electric Stove, Microwave Hood Fan, Refrigerator
Laundry In Basement
Exterior
Garage Alley Access, On Street, Parking Pad
Garage Description Alley Access, On Street, Parking Pad
Fence Fenced
Community Features Park, Playground, Schools Nearby, Shopping Nearby, Sidewalks, Street Lights
Roof Type Asphalt Shingle
Porch Patio
Lot Frontage 40.98
Exposure E,N
Total Parking Spaces 2
Building
Lot Description Back Lane, Corner Lot, Front Yard, Lawn, Landscaped, Street Lighting, Rectangular Lot
Foundation Poured Concrete
Architectural Style 2 Storey, Side by Side
Level or Stories Two
Structure Type Stucco,Vinyl Siding
Others
Restrictions None Known
Tax ID 83156176
Ownership Private
Read Less Info
Want to know what your home might be worth? Contact us for a FREE valuation!

Our team is ready to help you sell your home for the highest possible price ASAP
GET MORE INFORMATION

Agent | License ID: LDKATOCAN






