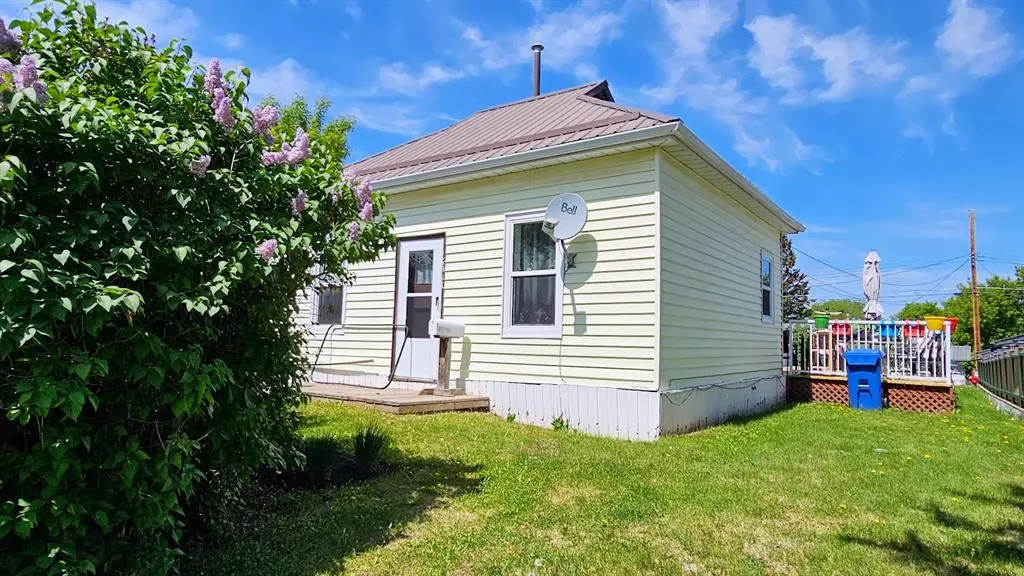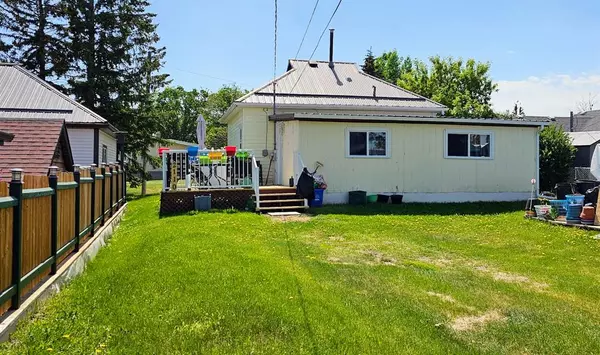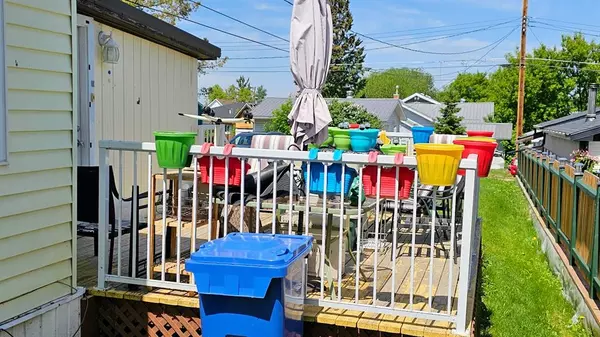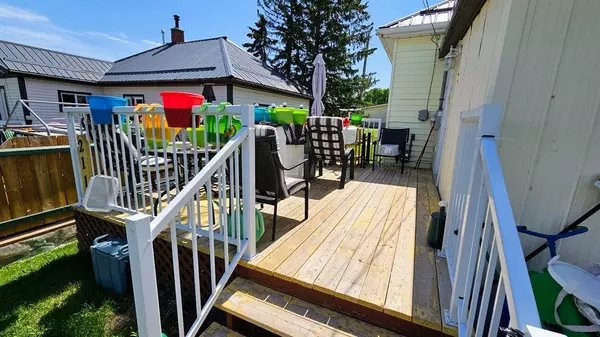$120,000
$139,900
14.2%For more information regarding the value of a property, please contact us for a free consultation.
2 Beds
1 Bath
876 SqFt
SOLD DATE : 08/04/2023
Key Details
Sold Price $120,000
Property Type Single Family Home
Sub Type Detached
Listing Status Sold
Purchase Type For Sale
Square Footage 876 sqft
Price per Sqft $136
MLS® Listing ID A2054095
Sold Date 08/04/23
Style Bungalow
Bedrooms 2
Full Baths 1
Originating Board Central Alberta
Year Built 1921
Annual Tax Amount $997
Tax Year 2023
Lot Size 5,998 Sqft
Acres 0.14
Property Description
CUTE AS A BUG'S EAR!!! This older character home with large addition is nestled in the centre of the quiet town of Bowden. The newer addition features a nice sized living room and larger primary bedroom. The original part of the home houses the second bedroom, as well as the original living room that is currently set up as the dining room. Just off the kitchen, you will find the 4 piece bathroom where you will also find the laundry. All of the mechanical is conveniently located in the crawl space below. Not taking up valuable square footage. (Crawl space hatch is located under the rug in the kitchen). This large rectangular lot has tons of room in the back for a nice sized garage, if you choose to build one, and still have plenty of yard. The newer 16’ x 12’ deck has room for the BBQ & a seating area. Affordable home ownership that won’t break the bank. Walking distance to the school, the Bowden Public Library, The Friendship Centre, the Park at the end of the street, and shopping. "Home Is Where Your Story Begins! And YOUR Story Begins Right Here!"
Location
Province AB
County Red Deer County
Zoning R1
Direction S
Rooms
Basement Crawl Space, None
Interior
Interior Features No Animal Home, No Smoking Home, Vinyl Windows
Heating Forced Air, Natural Gas
Cooling None
Flooring Carpet, Linoleum
Appliance Dryer, Electric Stove, Refrigerator, Washer
Laundry In Bathroom
Exterior
Garage Off Street, RV Access/Parking
Garage Description Off Street, RV Access/Parking
Fence Partial
Community Features Golf, Park, Playground, Schools Nearby, Shopping Nearby, Street Lights, Walking/Bike Paths
Roof Type Metal
Porch Deck
Lot Frontage 49.93
Exposure S
Total Parking Spaces 4
Building
Lot Description Back Lane, Fruit Trees/Shrub(s), Street Lighting, Rectangular Lot
Foundation Other
Architectural Style Bungalow
Level or Stories One
Structure Type Aluminum Siding ,Wood Frame
Others
Restrictions None Known
Tax ID 57331497
Ownership Private
Read Less Info
Want to know what your home might be worth? Contact us for a FREE valuation!

Our team is ready to help you sell your home for the highest possible price ASAP
GET MORE INFORMATION

Agent | License ID: LDKATOCAN






