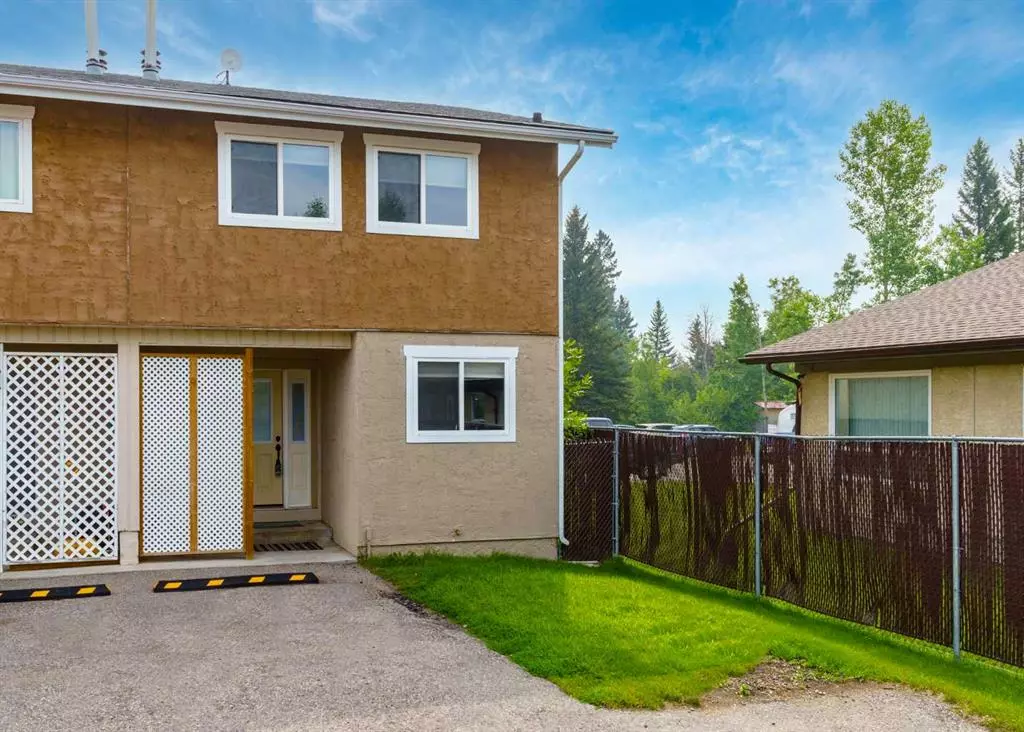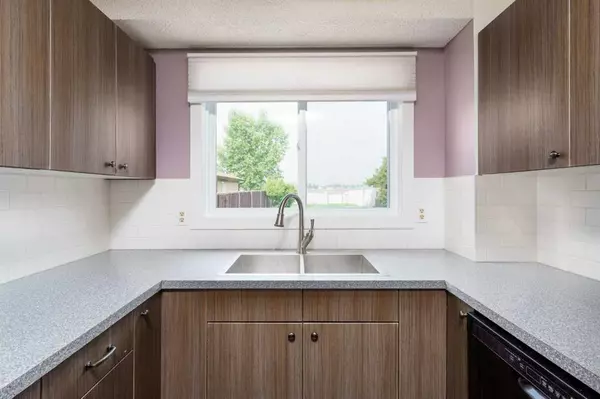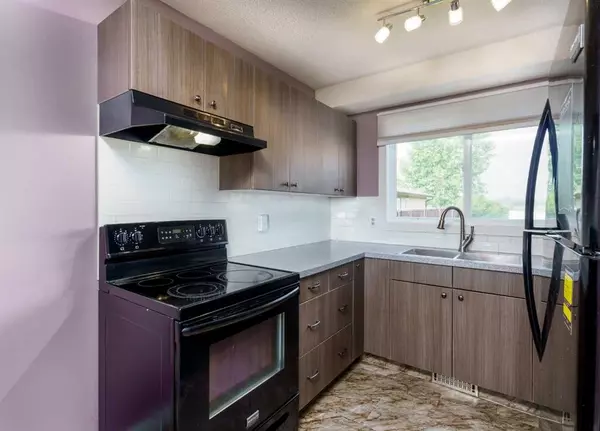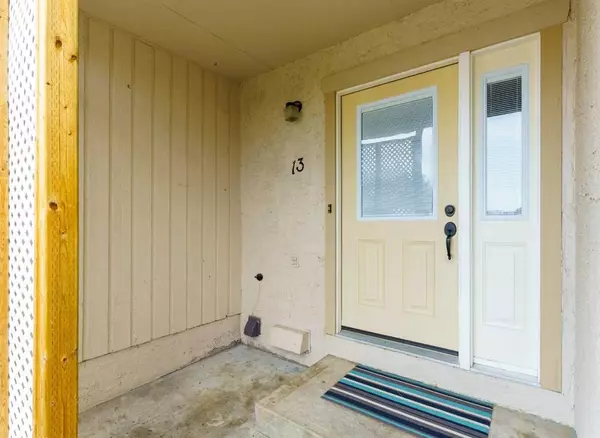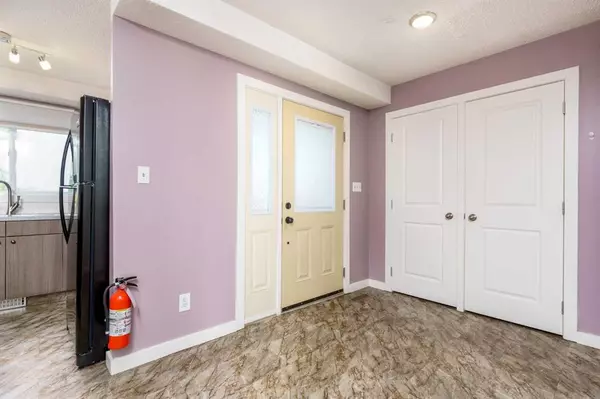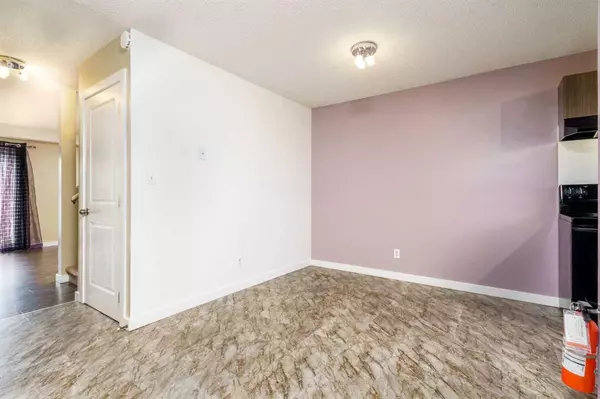$169,000
$173,900
2.8%For more information regarding the value of a property, please contact us for a free consultation.
3 Beds
2 Baths
1,179 SqFt
SOLD DATE : 08/04/2023
Key Details
Sold Price $169,000
Property Type Townhouse
Sub Type Row/Townhouse
Listing Status Sold
Purchase Type For Sale
Square Footage 1,179 sqft
Price per Sqft $143
MLS® Listing ID A2066778
Sold Date 08/04/23
Style 2 Storey
Bedrooms 3
Full Baths 1
Half Baths 1
Condo Fees $290
Originating Board Calgary
Year Built 1980
Annual Tax Amount $1,385
Tax Year 2023
Property Description
Updated 3 bedroom, 2 bathroom end unit townhouse near schools, park, walking trails, hospital, pool, arena and shopping with mountain views. In the past five years this unit has had a new kitchen which included cabinets and appliances, all new flooring, all new doors, all new windows, all lights are LED, new bathrooms and a new hot water tank. Completely re-painted just 3 years ago. Two assigned, paved parking stalls. Nice fenced back yard with deck and grass. Small complex in a great small town with lots of amenities. Just a few short blocks to river walking trails and snake hill which features bike trails and cross country ski trails in the winter. Great location in a small complex. Condo fees $290/month.
Location
Province AB
County Mountain View County
Zoning R2
Direction W
Rooms
Basement Full, Partially Finished
Interior
Interior Features Vinyl Windows
Heating Forced Air
Cooling None
Flooring Carpet, Laminate, Vinyl
Appliance Dishwasher, Electric Stove, Refrigerator, Washer/Dryer
Laundry In Basement
Exterior
Garage Asphalt, Stall
Garage Description Asphalt, Stall
Fence Fenced
Community Features Golf, Park, Playground, Pool, Schools Nearby, Shopping Nearby, Walking/Bike Paths
Amenities Available Visitor Parking
Roof Type Asphalt Shingle
Porch Deck
Exposure W
Total Parking Spaces 2
Building
Lot Description Back Yard, Lawn
Foundation Poured Concrete
Architectural Style 2 Storey
Level or Stories Two
Structure Type Stucco
Others
HOA Fee Include Amenities of HOA/Condo,Snow Removal
Restrictions Pet Restrictions or Board approval Required
Tax ID 57517950
Ownership Private
Pets Description Yes
Read Less Info
Want to know what your home might be worth? Contact us for a FREE valuation!

Our team is ready to help you sell your home for the highest possible price ASAP
GET MORE INFORMATION

Agent | License ID: LDKATOCAN

