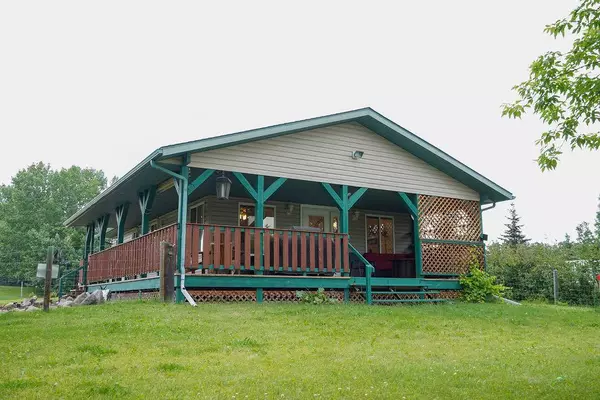$347,000
$360,000
3.6%For more information regarding the value of a property, please contact us for a free consultation.
3 Beds
1 Bath
974 SqFt
SOLD DATE : 08/04/2023
Key Details
Sold Price $347,000
Property Type Single Family Home
Sub Type Detached
Listing Status Sold
Purchase Type For Sale
Square Footage 974 sqft
Price per Sqft $356
Subdivision Sunnyside
MLS® Listing ID A2062429
Sold Date 08/04/23
Style Acreage with Residence,Bungalow
Bedrooms 3
Full Baths 1
Originating Board Central Alberta
Year Built 1996
Annual Tax Amount $1,392
Tax Year 2023
Lot Size 0.470 Acres
Acres 0.47
Property Description
Dreaming of the lake life? Steps from the beach, boat launch & marina, Gull Lake Golf Course and more; this custom built home is the key to living your best life! The large open concept kitchen with plenty of counter and cupboard space is perfect for entertaining. All bedrooms look out onto the beautiful landscaping around the home. Enjoy peace and serenity on the quiet cul-de-sac and access to walking trails nearby. The covered wrap around deck is the perfect place to gather with friends and family, enjoy BBQ season or just to sit back, relax and read a good book while taking in the sounds of nature. There is ample parking for multiple vehicles plus the boat and RV if desired. The backyard is fully fenced so bring the fur-babies along with you! Bonus outbuildings including an excellent sized summer kitchen, garden shed, tool shed with work bench space and outhouse complete this well built 4 season piece of paradise.
Location
Province AB
County Ponoka County
Zoning Lake Resort
Direction W
Rooms
Basement Crawl Space, See Remarks
Interior
Interior Features Ceiling Fan(s), Closet Organizers, Laminate Counters, Open Floorplan, Skylight(s), Storage, Vinyl Windows
Heating Forced Air
Cooling None
Flooring Laminate, Linoleum, Tile
Appliance Dishwasher, Gas Stove, Microwave, Range Hood, Refrigerator, Washer/Dryer
Laundry Main Level
Exterior
Garage Additional Parking, Boat, Driveway, Front Drive, Gated, Off Street, Parking Pad, Plug-In, RV Access/Parking, RV Gated
Garage Description Additional Parking, Boat, Driveway, Front Drive, Gated, Off Street, Parking Pad, Plug-In, RV Access/Parking, RV Gated
Fence Cross Fenced, Fenced
Community Features Clubhouse, Fishing, Golf, Lake, Park, Playground, Schools Nearby, Shopping Nearby, Walking/Bike Paths
Utilities Available Cable Available, Garbage Collection, High Speed Internet Available, Satellite Internet Available
Roof Type Asphalt Shingle
Porch Deck, Wrap Around
Total Parking Spaces 6
Building
Lot Description Back Yard, Close to Clubhouse, Cul-De-Sac, Front Yard, Lawn, Gentle Sloping, Irregular Lot, Landscaped, Level, Private, Treed
Building Description Concrete,ICFs (Insulated Concrete Forms),Vinyl Siding,Wood Frame, Garden Shed, Tool Shed with Workbench Area, Outhouse, Summer Kitchen
Foundation ICF Block, Poured Concrete
Sewer Holding Tank
Water Well
Architectural Style Acreage with Residence, Bungalow
Level or Stories One
Structure Type Concrete,ICFs (Insulated Concrete Forms),Vinyl Siding,Wood Frame
Others
Restrictions Restrictive Covenant-Building Design/Size,Utility Right Of Way
Tax ID 57489824
Ownership Private
Read Less Info
Want to know what your home might be worth? Contact us for a FREE valuation!

Our team is ready to help you sell your home for the highest possible price ASAP
GET MORE INFORMATION

Agent | License ID: LDKATOCAN






