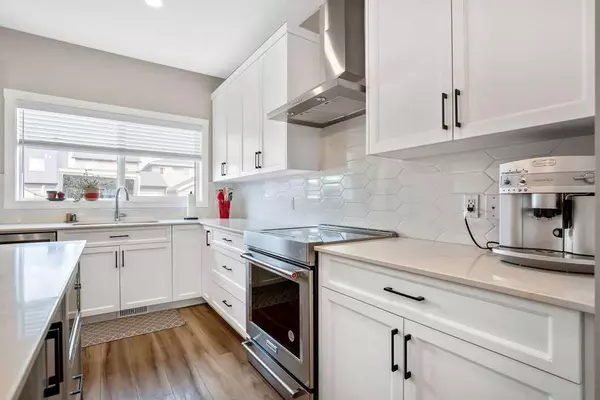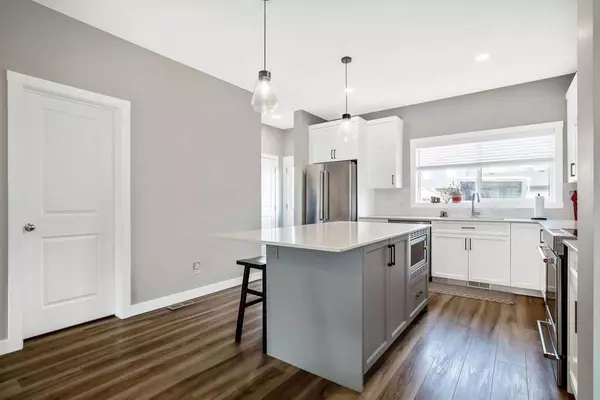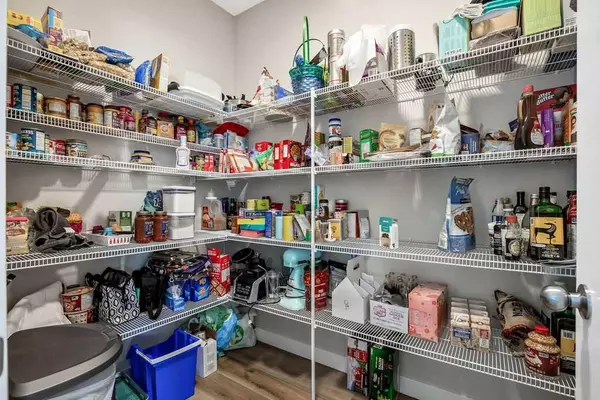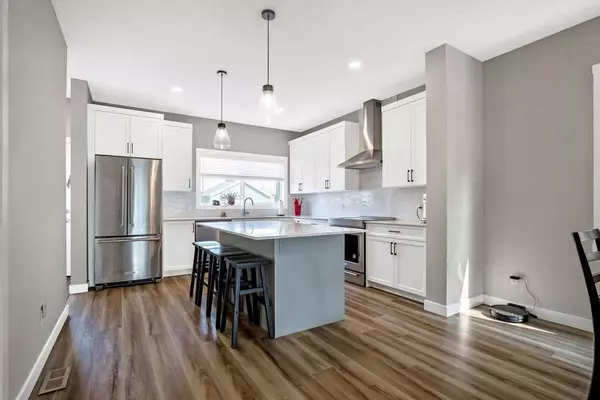$520,000
$524,900
0.9%For more information regarding the value of a property, please contact us for a free consultation.
3 Beds
3 Baths
1,486 SqFt
SOLD DATE : 08/04/2023
Key Details
Sold Price $520,000
Property Type Single Family Home
Sub Type Semi Detached (Half Duplex)
Listing Status Sold
Purchase Type For Sale
Square Footage 1,486 sqft
Price per Sqft $349
Subdivision Wolf Willow
MLS® Listing ID A2063736
Sold Date 08/04/23
Style 2 Storey,Side by Side
Bedrooms 3
Full Baths 2
Half Baths 1
Originating Board Calgary
Year Built 2021
Annual Tax Amount $3,036
Tax Year 2023
Lot Size 2,594 Sqft
Acres 0.06
Property Description
Incredible opportunity to own this beautiful home located in the desirable community of Wolf Willow! This bright & spacious floor plan offers stunning modern design & luxury finishing. Open concept main level features; chefs dream kitchen with massive island, beautiful white cabinetry, S/S appliances, quartz counter tops & large pantry. The spacious living room & dining area provides the space for entreating family and friends. Upper level greets you with this stunning primary bedroom with large WIC & 3pcs en suite w/oversizing shower. This bonus room makes the perfect area for the kids to play and hang out. Roomy 2nd & 3rd bedroom, tastefully upgraded 4 pcs bathroom & conveniently located laundry complete this ideal upper level. This amazing home is loaded with extras; wide plank flooring, front porch with glass railing, smart home (google control center. Nest & door bell camera) & 9' ft ceiling on main. Wolf Willow is a newer area with many amazing features including a natural environmental reserve, themed children’s park, walking access to the bow river, countless pathways, Blue Devil golf course, and Fish Creek park. A dog park and 2 schools are coming soon, and amenities scheduled for the end of September are Wolf Willow Dental, Wolf Willow GP & Pharmacy, Liquor Barrel, Papa Murphy’s Pizza, Massage Heights, gas station, and 1st Choice Daycare & Preschool. Great property, Great location & Great value!
Location
Province AB
County Calgary
Area Cal Zone S
Zoning R-Gm
Direction W
Rooms
Basement Full, Unfinished
Interior
Interior Features Central Vacuum, Kitchen Island, Open Floorplan, Pantry, Quartz Counters, Recessed Lighting, Smart Home, Vinyl Windows, Walk-In Closet(s)
Heating Forced Air
Cooling None
Flooring Carpet, Ceramic Tile, Vinyl Plank
Appliance Dishwasher, Dryer, Electric Stove, Microwave, Range Hood, Washer, Window Coverings
Laundry Upper Level
Exterior
Garage Parking Pad
Garage Description Parking Pad
Fence None
Community Features Other, Shopping Nearby
Roof Type Asphalt
Porch Front Porch
Lot Frontage 24.61
Exposure W
Total Parking Spaces 2
Building
Lot Description Front Yard, Rectangular Lot
Foundation Poured Concrete
Architectural Style 2 Storey, Side by Side
Level or Stories Two
Structure Type Composite Siding,Stone,Wood Frame
Others
Restrictions None Known
Tax ID 82972968
Ownership Private
Read Less Info
Want to know what your home might be worth? Contact us for a FREE valuation!

Our team is ready to help you sell your home for the highest possible price ASAP
GET MORE INFORMATION

Agent | License ID: LDKATOCAN






