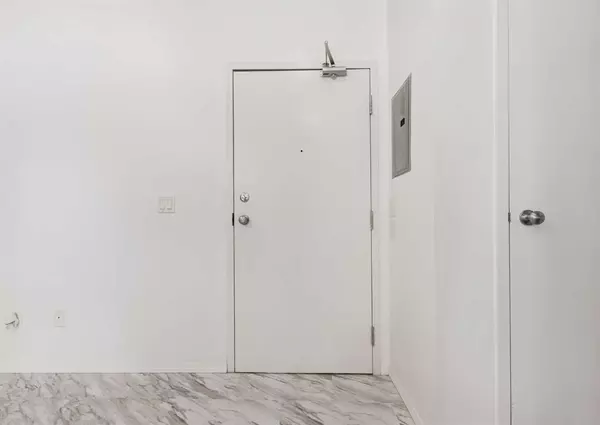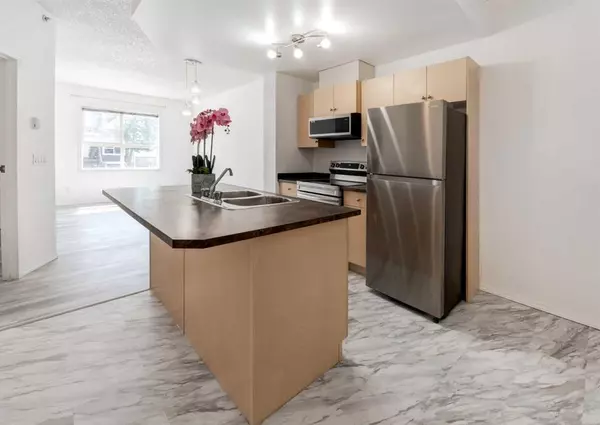$195,000
$204,900
4.8%For more information regarding the value of a property, please contact us for a free consultation.
1 Bed
1 Bath
556 SqFt
SOLD DATE : 08/04/2023
Key Details
Sold Price $195,000
Property Type Condo
Sub Type Apartment
Listing Status Sold
Purchase Type For Sale
Square Footage 556 sqft
Price per Sqft $350
Subdivision Erin Woods
MLS® Listing ID A2058868
Sold Date 08/04/23
Style Apartment
Bedrooms 1
Full Baths 1
Condo Fees $425/mo
Originating Board Calgary
Year Built 2006
Annual Tax Amount $857
Tax Year 2023
Property Description
Welcome to this stunning unit in a very secure and well-managed complex Compass Erinwoods. This main floor unit is located at a very unique spot in the building, close to the parking and loading area which makes it convenient for moving stuff or grocery shopping, you won't need an elevator. It also has a patio entrance to make it easy to go in and out. Inside the unit, you will find a 1 bedroom, 1 full 4pcs bathroom, modern open space throughout the living room to kitchen. The unit is fully renovated, professionally painted with all new Samsung Smart appliances which can be connected via wifi, new washer and dryer set, new vinyl flooring, open floor plan kitchen with the island, new tile and a full size 4 pcs bathroom. On top of that, the unit has a 9-foot ceiling and in-floor heating which makes the unit very warm and cozy.
The building itself is a concrete building enhancing privacy and reducing most of the noise between units. Strong management company with a very healthy reserve fund. Condo fees including all of your utilities ( water, electricity, heating, sewer, garbage collection). This unit is a perfect fit for first time home buyers or investors. Why rent when you can own this beautiful unit!
Location
Province AB
County Calgary
Area Cal Zone E
Zoning M-C2 d204
Direction S
Rooms
Basement None
Interior
Interior Features Kitchen Island, Laminate Counters, No Animal Home
Heating In Floor
Cooling None
Flooring Tile, Vinyl
Appliance Dishwasher, Electric Stove, Microwave Hood Fan, Refrigerator, Washer/Dryer
Laundry In Unit
Exterior
Garage Off Street, Stall
Garage Description Off Street, Stall
Community Features Park, Playground, Schools Nearby, Shopping Nearby, Sidewalks, Street Lights
Amenities Available Elevator(s), Snow Removal, Visitor Parking
Roof Type Asphalt Shingle
Porch Patio
Exposure S
Total Parking Spaces 1
Building
Story 4
Foundation Poured Concrete
Architectural Style Apartment
Level or Stories Single Level Unit
Structure Type Concrete,Stone,Vinyl Siding
Others
HOA Fee Include Common Area Maintenance,Electricity,Heat,Insurance,Professional Management,Reserve Fund Contributions,Sewer,Snow Removal,Water
Restrictions Call Lister
Tax ID 82934763
Ownership Private
Pets Description Call
Read Less Info
Want to know what your home might be worth? Contact us for a FREE valuation!

Our team is ready to help you sell your home for the highest possible price ASAP
GET MORE INFORMATION

Agent | License ID: LDKATOCAN






